
Close

Sliema | Malta
STATUS Complete | 2019
SCALE 250m2
SERVICE Interior Design | Project Management

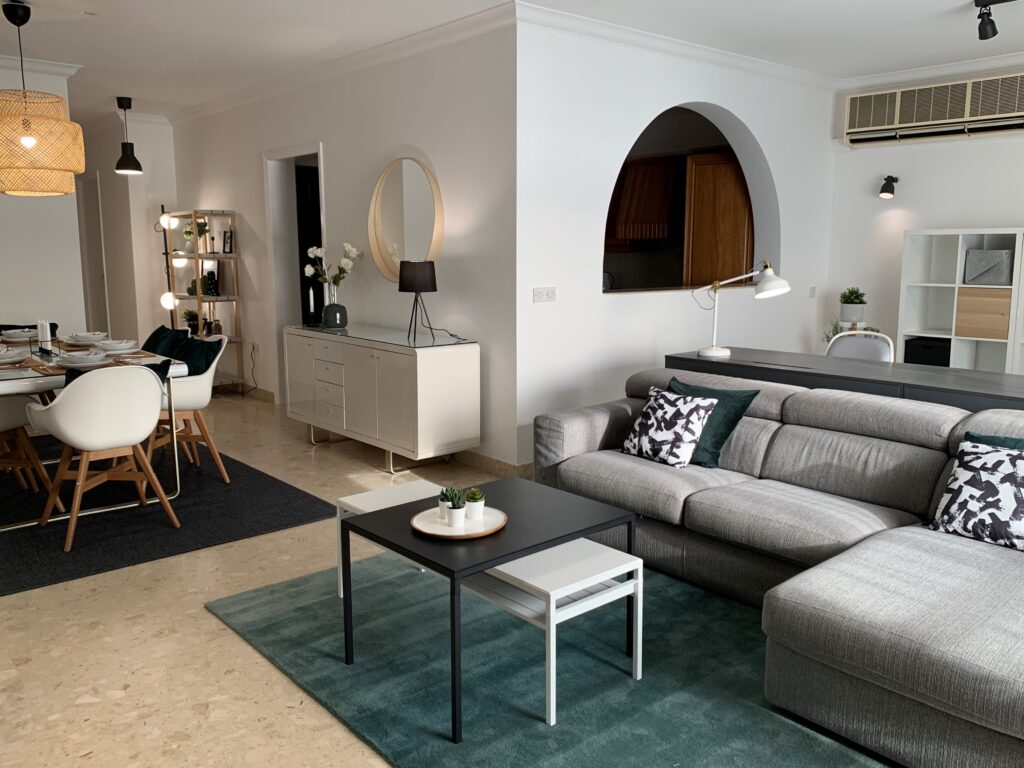


The nature of the property caused us to work swiftly as the client did not want to lose on rental potential. We were tied to a specific budget which caused us to be cost cautious, yet this in no way impinged on our creativity. We used off the shelf solutions, and this worked perfectly, particularly as we went for a neutral, no-fuss style.
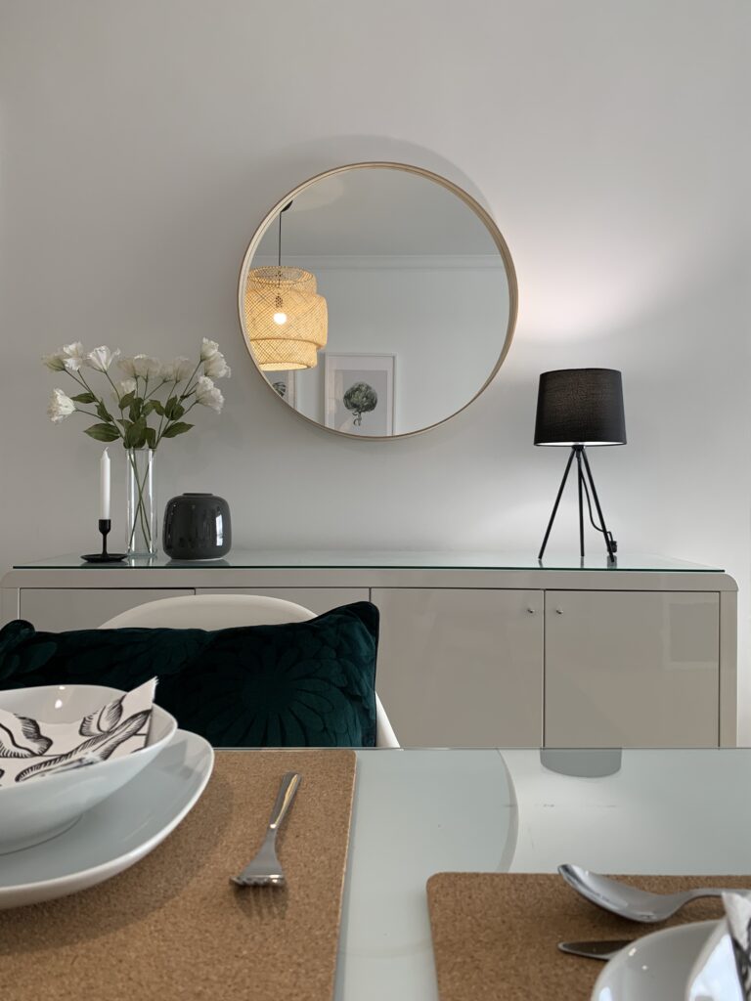
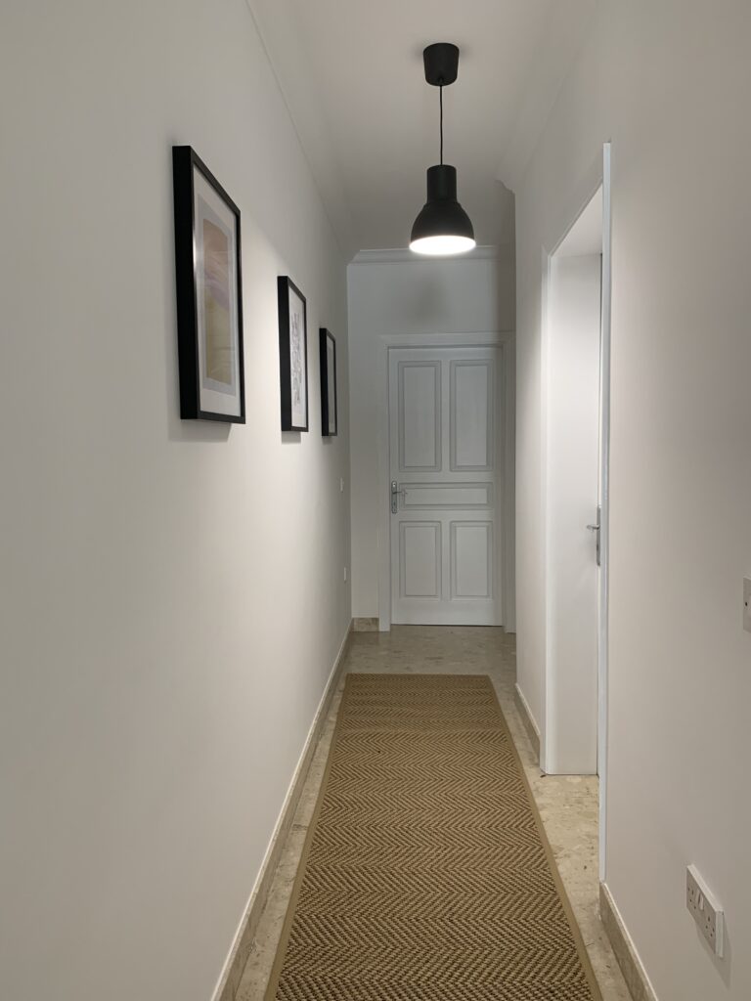
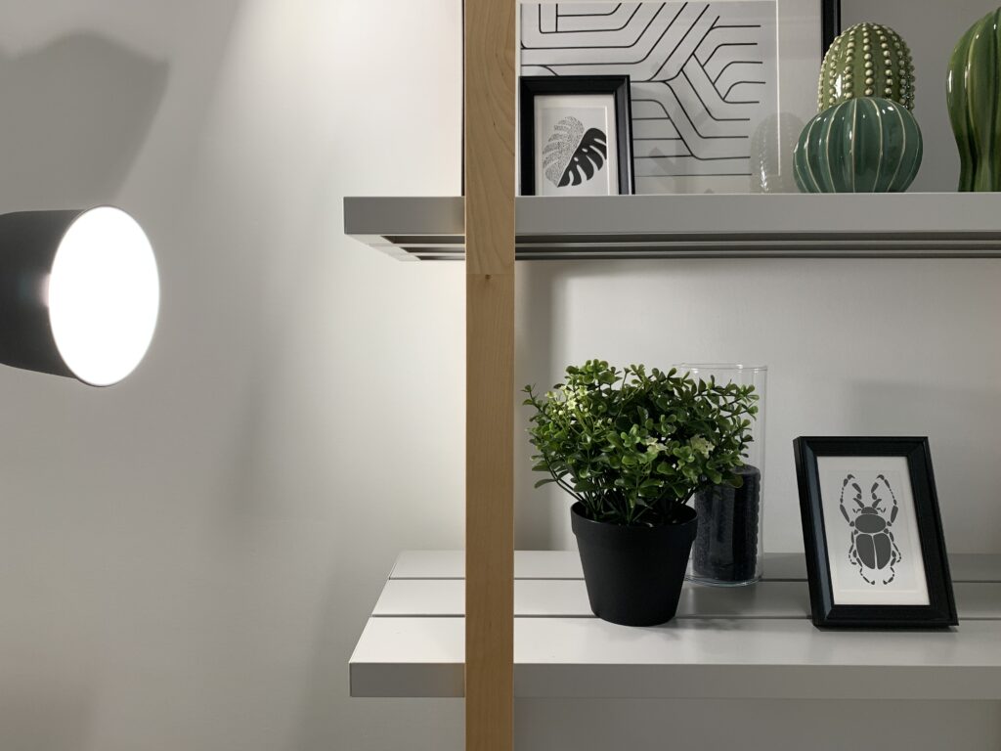
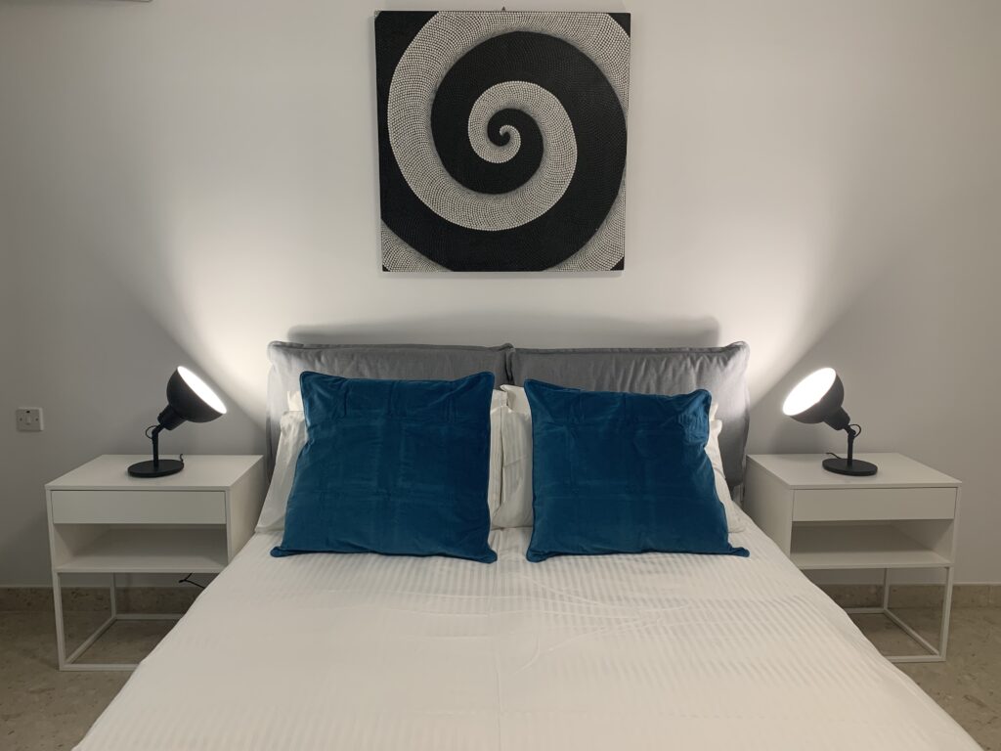
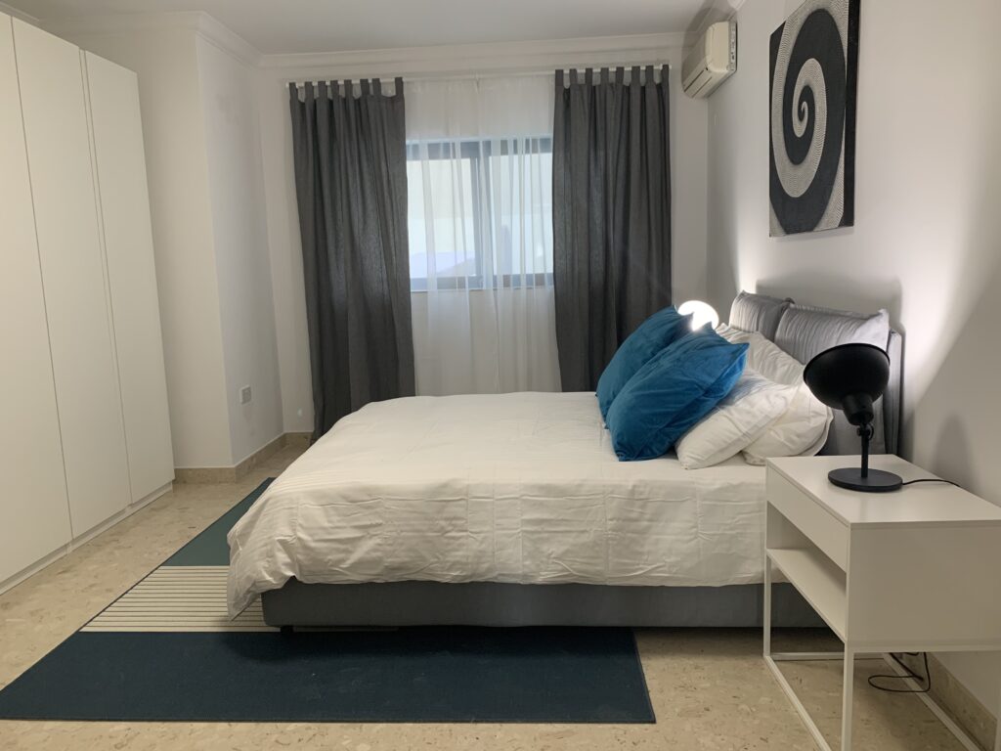
The move to include an office desk and setup within the living room was very bold yet turned out quite elegantly, as we put a lot of emphasis on consistency through attention to detail. These included the furniture’s neutral colour palette as well as consistency in the light fixtures which created a form of symphony with the other elements in the room.

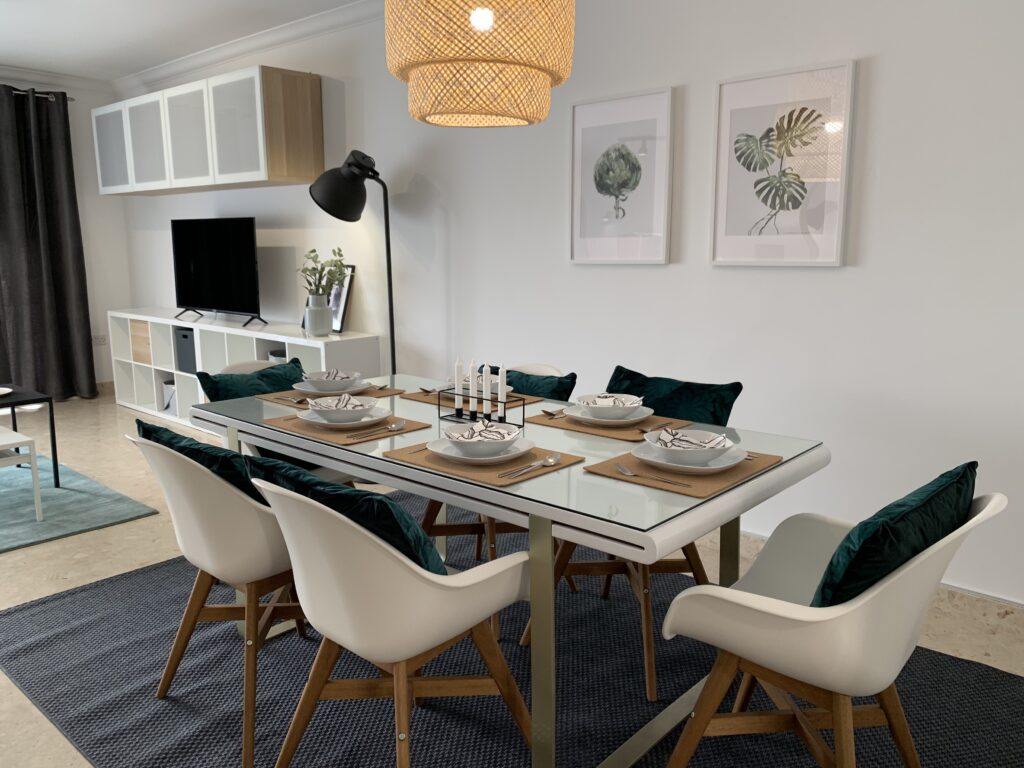
The client purchased the rental property 20 years ago and it therefore required an uplift in terms of interior design. Having a backyard and beautiful sea views, as well as being quite spacious, the property required a neutral uplift to maximize its rental potential in the market.
Besides carrying out a refurbishment exercise of the whole property, we embarked on a reorganization of the living area and kitchen. As the property was to be marketed for long lets, we looked towards incorporating a working office space which made the most of the seaview, and targetted a ‘work-from-home’ market. The advent of COVID-19 saw many individuals, particularly those within commercial settings work remotely from home. Although we worked on this property prior to this, such a feature is sure to come in handy, particularly given that many rental properties in Sliema are offered to employees who work in the gaming companies nearby.
In earlier years, living rooms hosted a dining table for special occasions while family meals took place in the kitchen. We decided to relinquish this approach and used this space to create a nice breakfast bench in the kitchen which also doubles up as working space. Main meals can be comfortably enjoyed in the living room whilst benefitting from the lovely, seafront view.
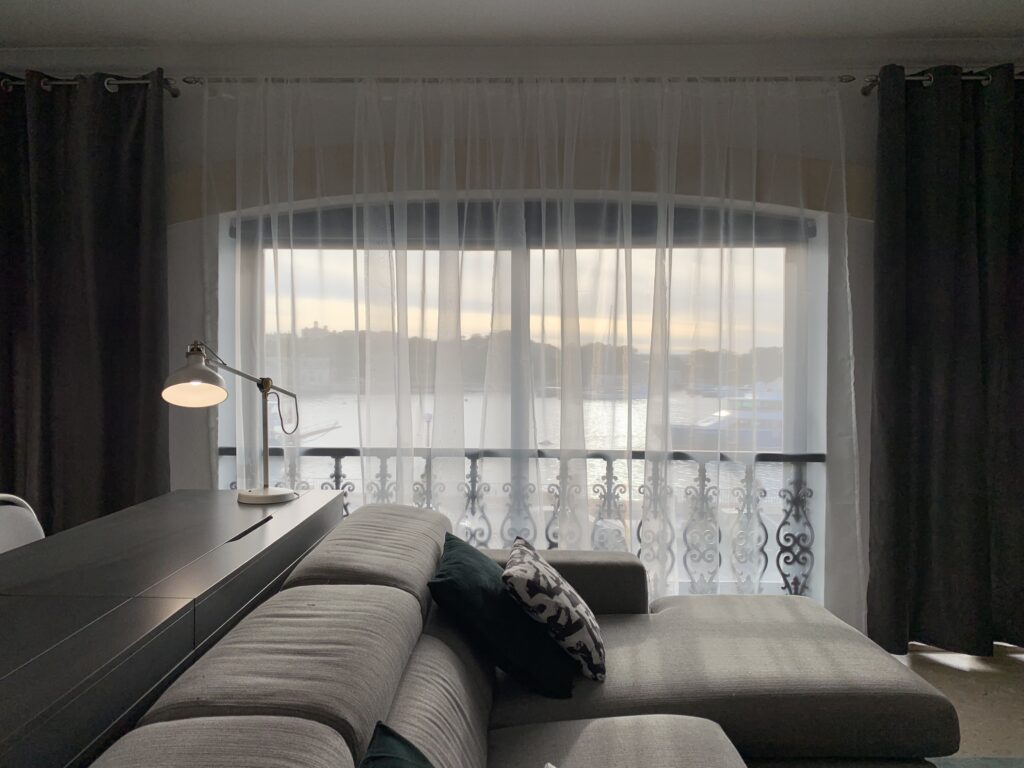
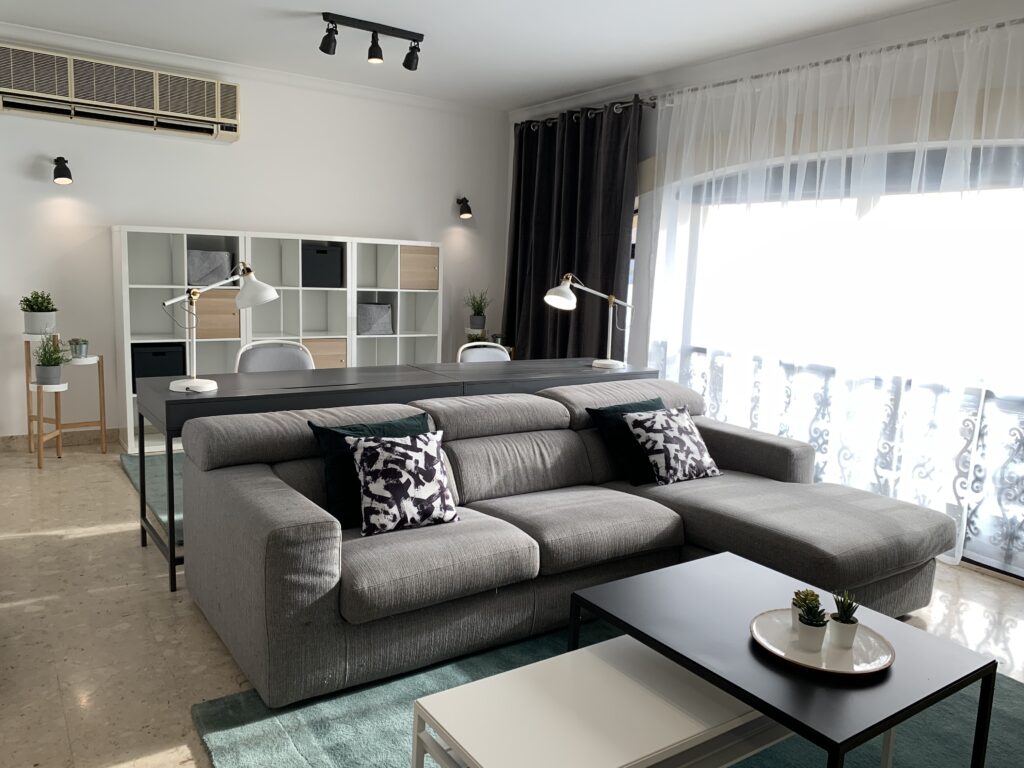
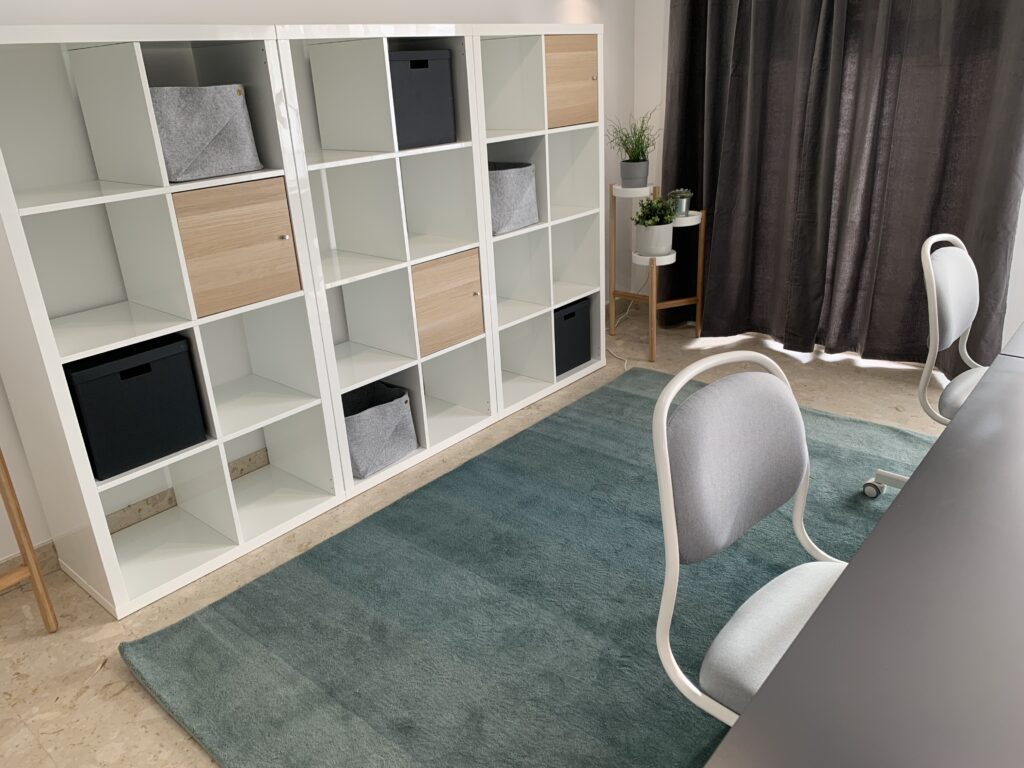
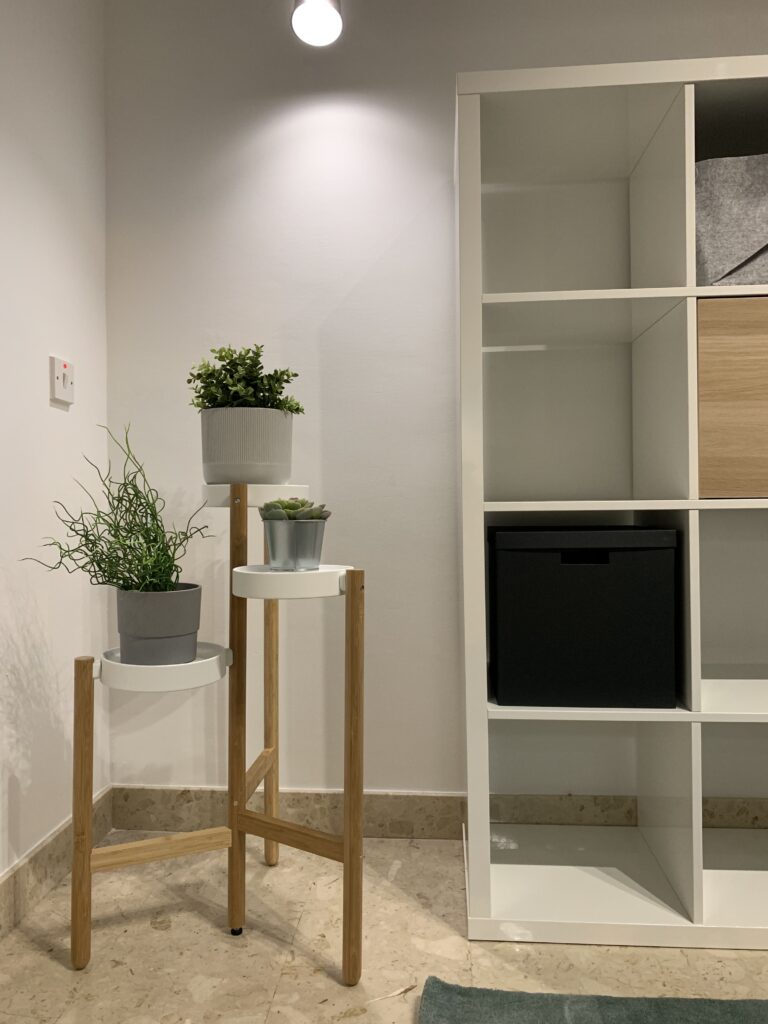
The lavish floorplan included three bedrooms, two bathrooms, as well as a nice backyard which we turned into a neutral sellable rental property.
We took a brave decision to remove the kitchen table into the living room whilst introducing a breakfast bench in the actual kitchen. When introducing the office setup within the living room, we ensured consistency with other parts of the room. The light fixtures in this section, match those in the rest of the open plan whilst the desk is the same height of the sofa, creating neat lines and enabling it to come together nicely.
The neutral wood colours and whitewashed doors are the equivalent to an artist’s blank canvas. When looking to rent a property, albeit for a short period, the occupant still wants to make the space their own. Therefore, these abovementioned elements, not only carry a soothing element of zen yet ensure that the property strikes the likes of many, hence increasing its sale ability.
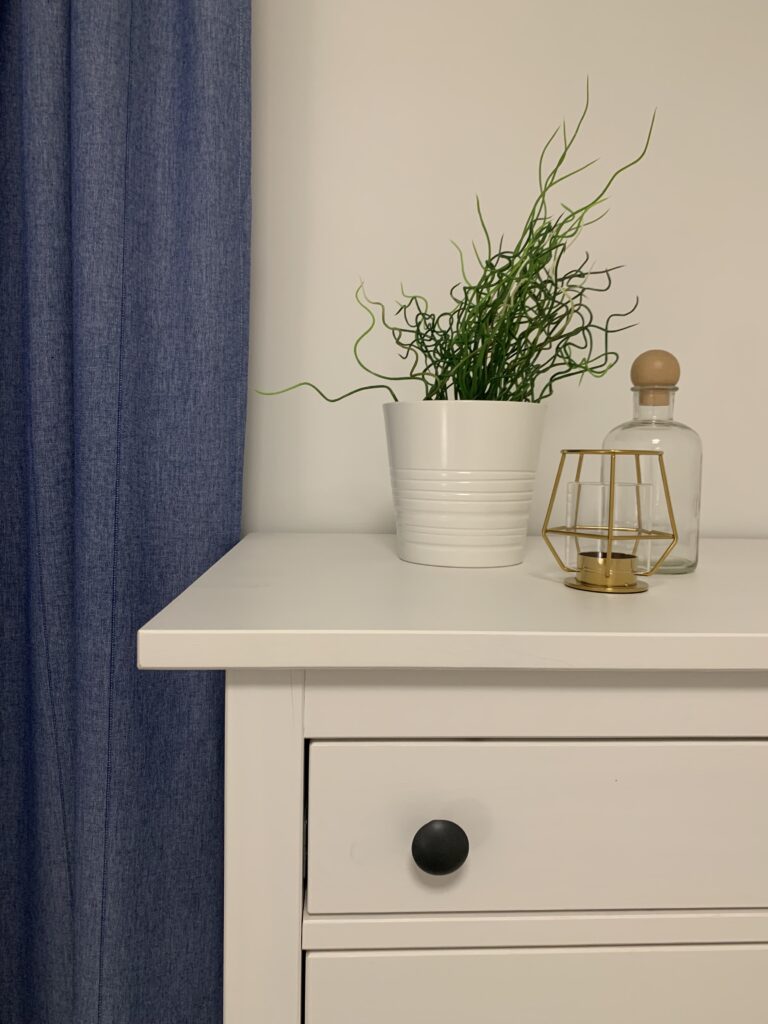
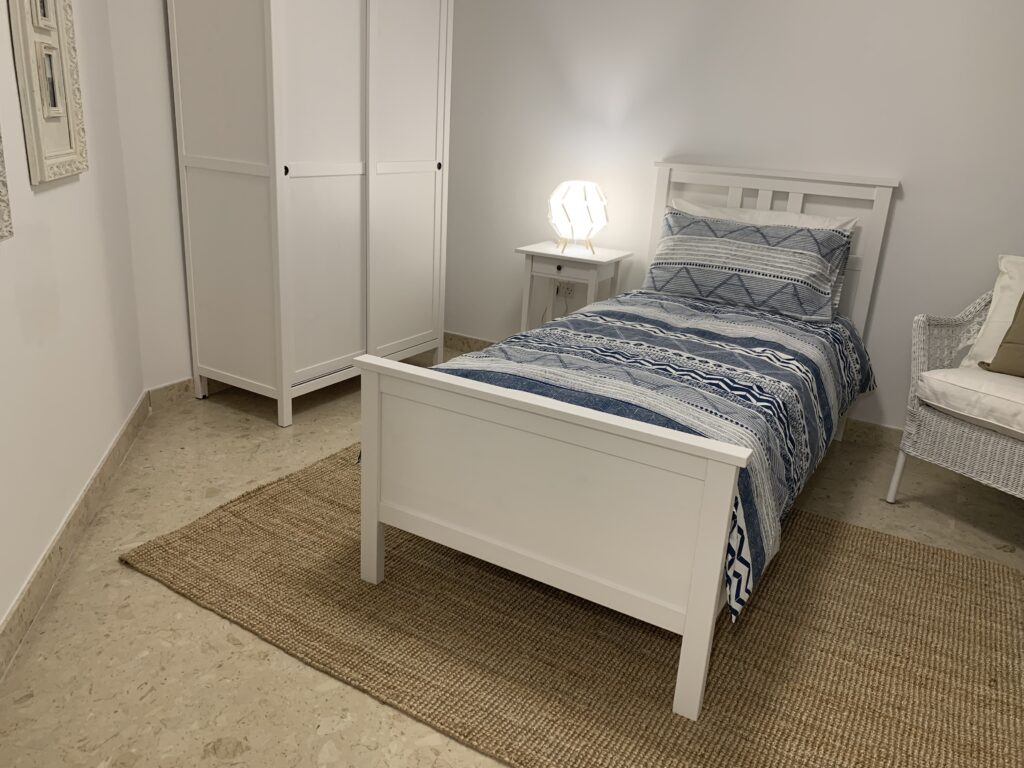
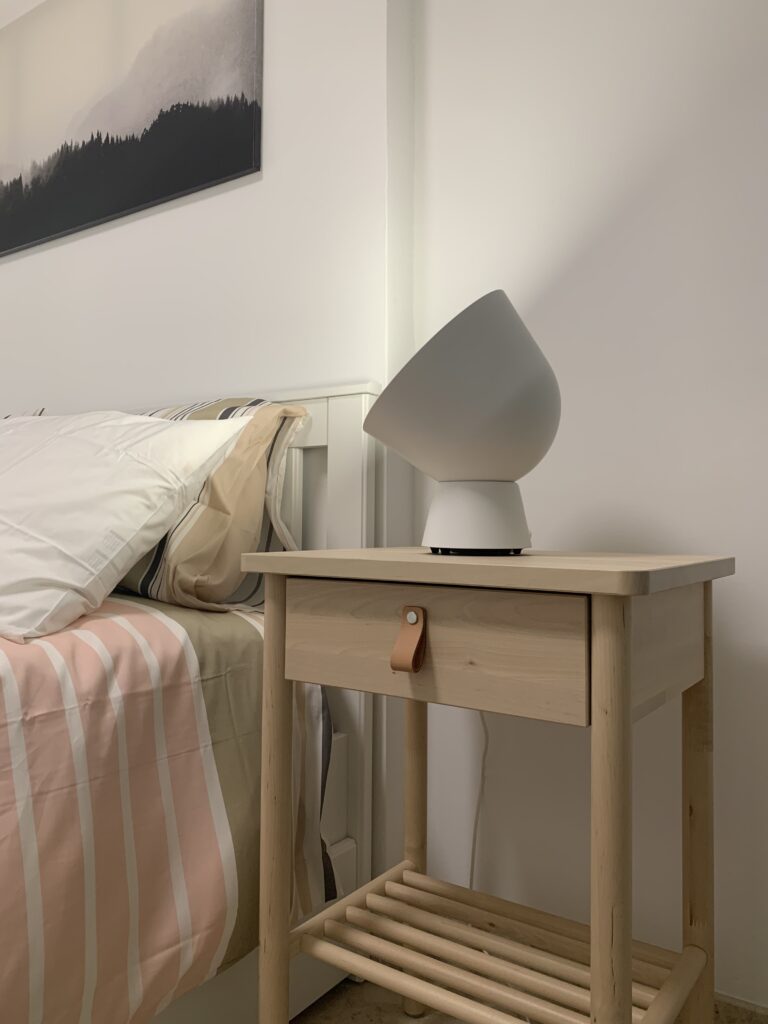
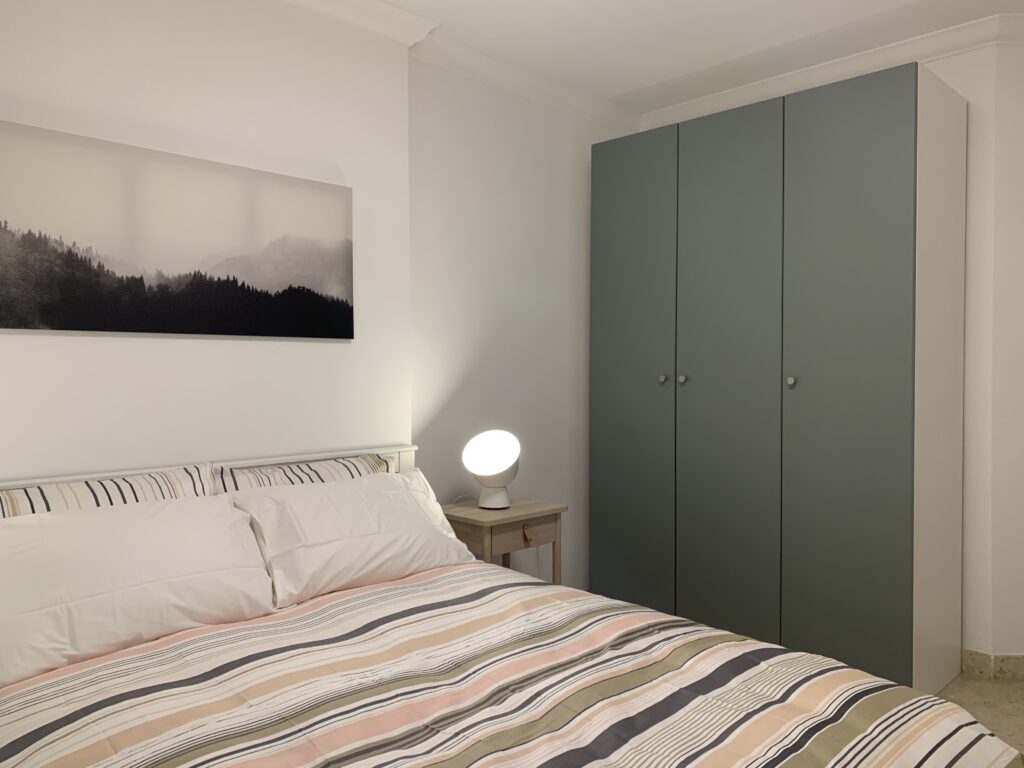



The client purchased the rental property 20 years ago and it therefore required an uplift in terms of interior design. Having a backyard and beautiful sea views, as well as being quite spacious, the property required a neutral uplift to maximize its rental potential in the market.
Besides carrying out a refurbishment exercise of the whole property, we embarked on a reorganization of the living area and kitchen. As the property was to be marketed for long lets, we looked towards incorporating a working office space which made the most of the seaview, and targetted a ‘work-from-home’ market. The advent of COVID-19 saw many individuals, particularly those within commercial settings work remotely from home. Although we worked on this property prior to this, such a feature is sure to come in handy, particularly given that many rental properties in Sliema are offered to employees who work in the gaming companies nearby.
In earlier years, living rooms hosted a dining table for special occasions while family meals took place in the kitchen. We decided to relinquish this approach and used this space to create a nice breakfast bench in the kitchen which also doubles up as working space. Main meals can be comfortably enjoyed in the living room whilst benefitting from the lovely, seafront view.




The nature of the property caused us to work swiftly as the client did not want to lose on rental potential. We were tied to a specific budget which caused us to be cost cautious, yet this in no way impinged on our creativity. We used off the shelf solutions, and this worked perfectly, particularly as we went for a neutral, no-fuss style.




The lavish floorplan included three bedrooms, two bathrooms, as well as a nice backyard which we turned into a neutral sellable rental property.
We took a brave decision to remove the kitchen table into the living room whilst introducing a breakfast bench in the actual kitchen. When introducing the office setup within the living room, we ensured consistency with other parts of the room. The light fixtures in this section, match those in the rest of the open plan whilst the desk is the same height of the sofa, creating neat lines and enabling it to come together nicely.
The neutral wood colours and whitewashed doors are the equivalent to an artist’s blank canvas. When looking to rent a property, albeit for a short period, the occupant still wants to make the space their own. Therefore, these abovementioned elements, not only carry a soothing element of zen yet ensure that the property strikes the likes of many, hence increasing its sale ability.





The move to include an office desk and setup within the living room was very bold yet turned out quite elegantly, as we put a lot of emphasis on consistency through attention to detail. These included the furniture’s neutral colour palette as well as consistency in the light fixtures which created a form of symphony with the other elements in the room.


