
Close

Ta’ Xbiex | Malta
STATUS Complete | 2020
SCALE 7500m2
SERVICE Interior Design | Project Management
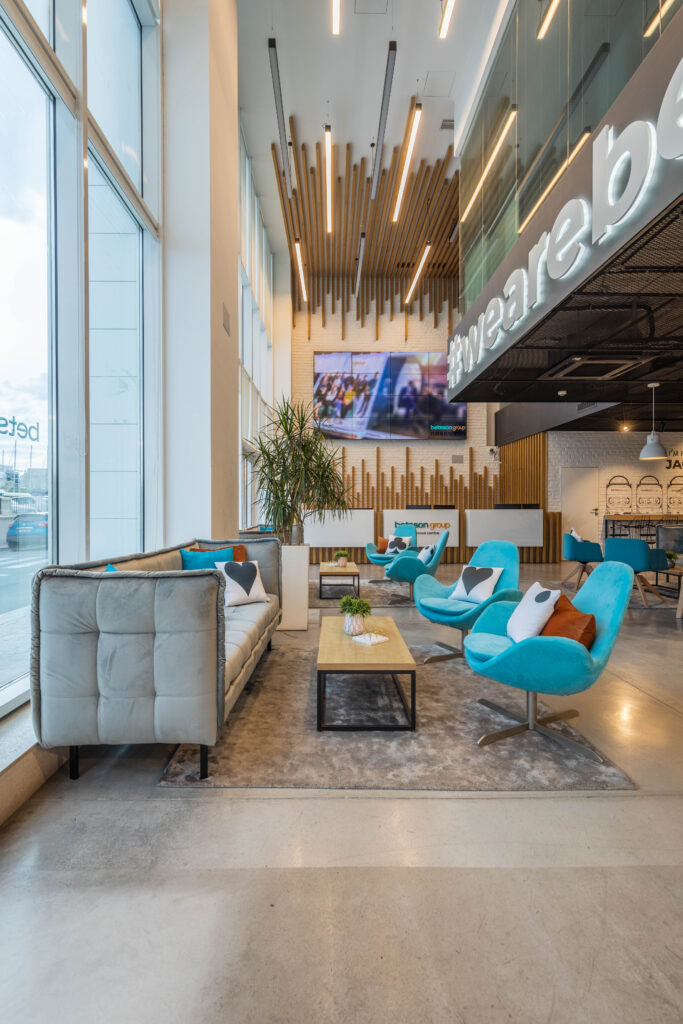
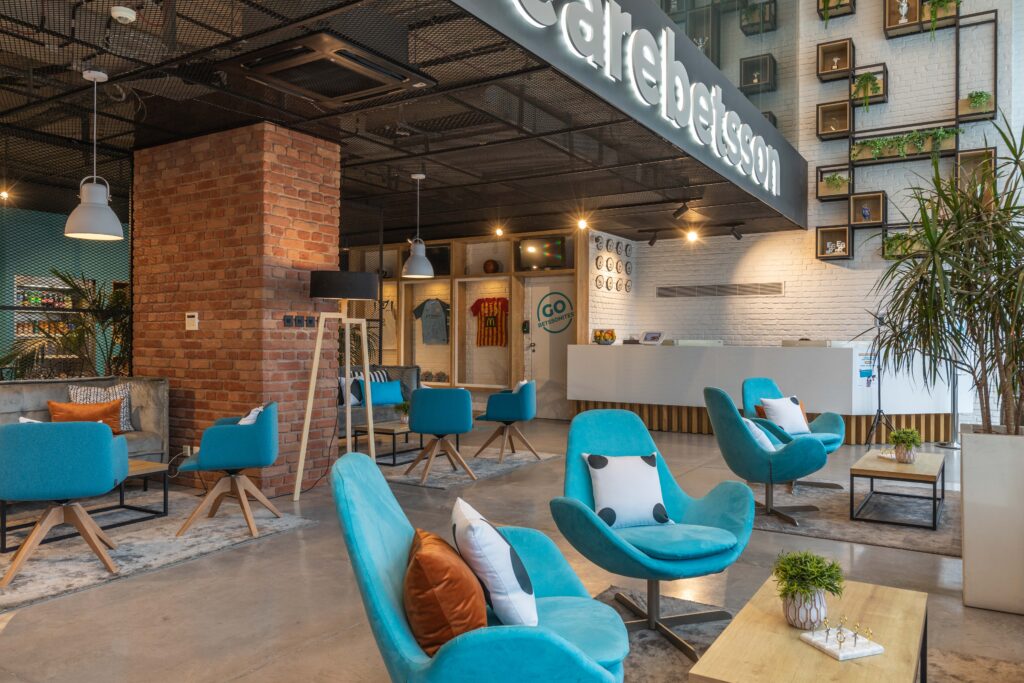
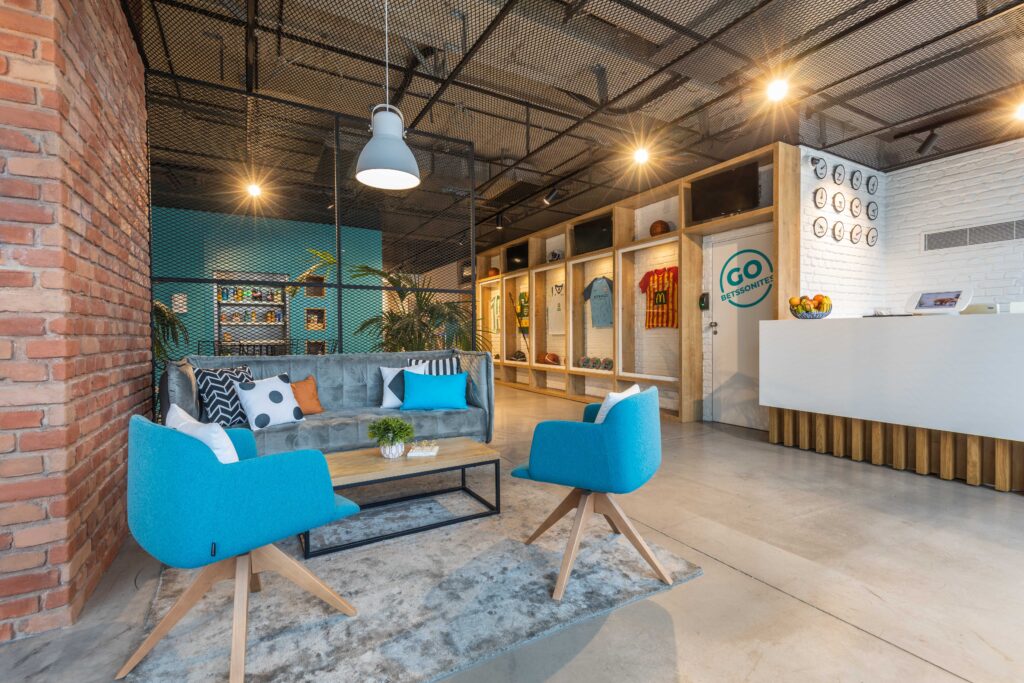
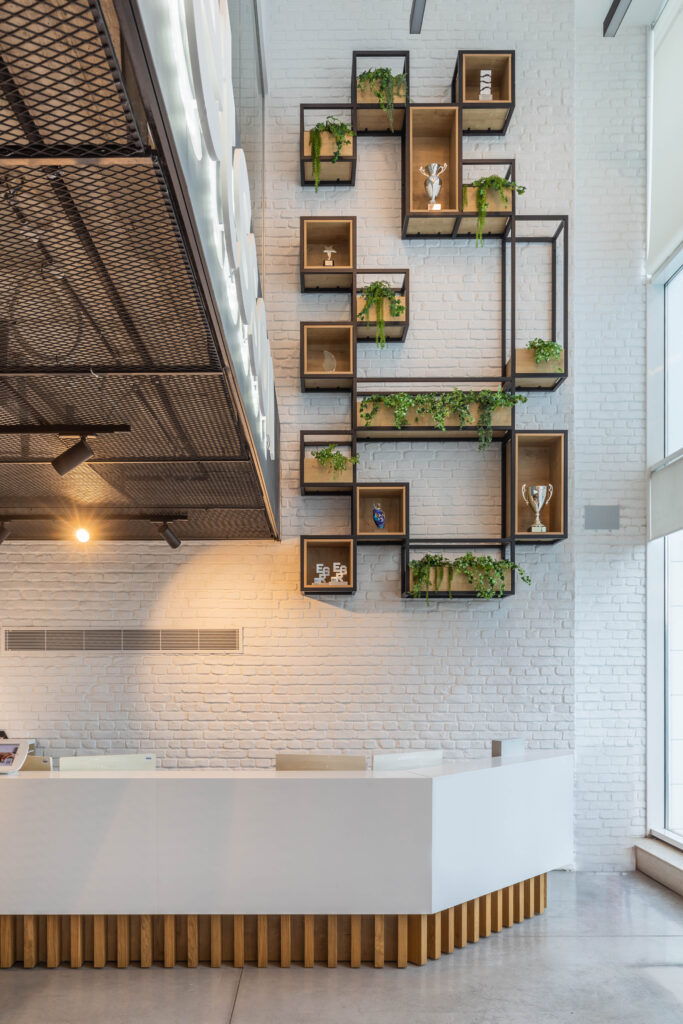
We were fortunate enough to work closely with the main stakeholders at Betsson Group. Collaboratively we created what we like to call the ‘Betsson Building Brand’, a document which guides towards a quality standard and recognizable aesthetic, vital for the global alignment of all Betsson Group offices. We therefore consolidated our previous efforts, enabling this project to align itself with these standards and other offices abroad where we had already adopted this concept.
We brought on many elements from our previous work at ‘Hubsson’, including colour schemes, materials, and other design elements. Nonetheless we raised the bar by making the space more functional.
The process proved challenging as the offices never closed while works were underway. We worked in stages to ensure the least possible disruption to the operation.
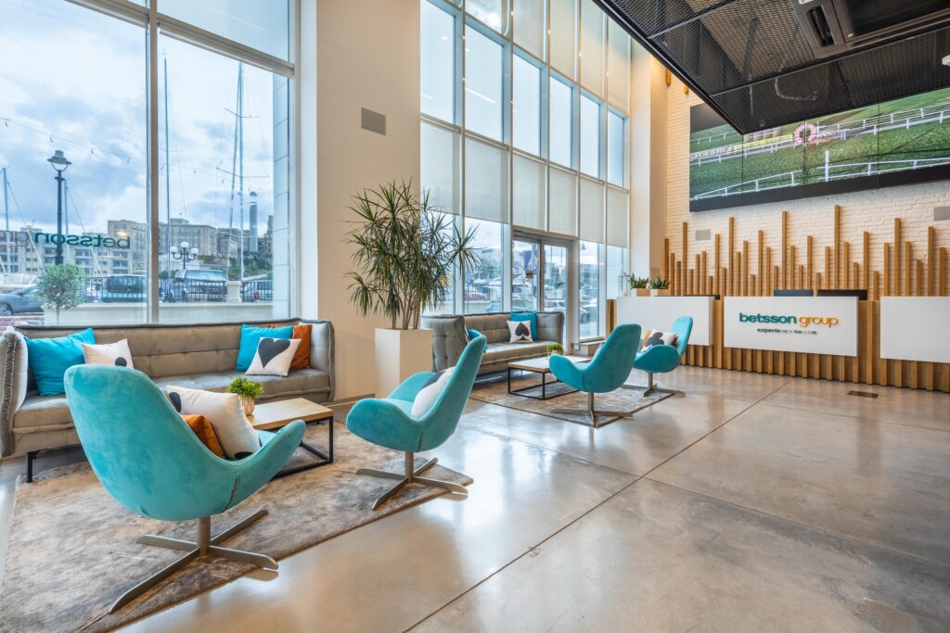
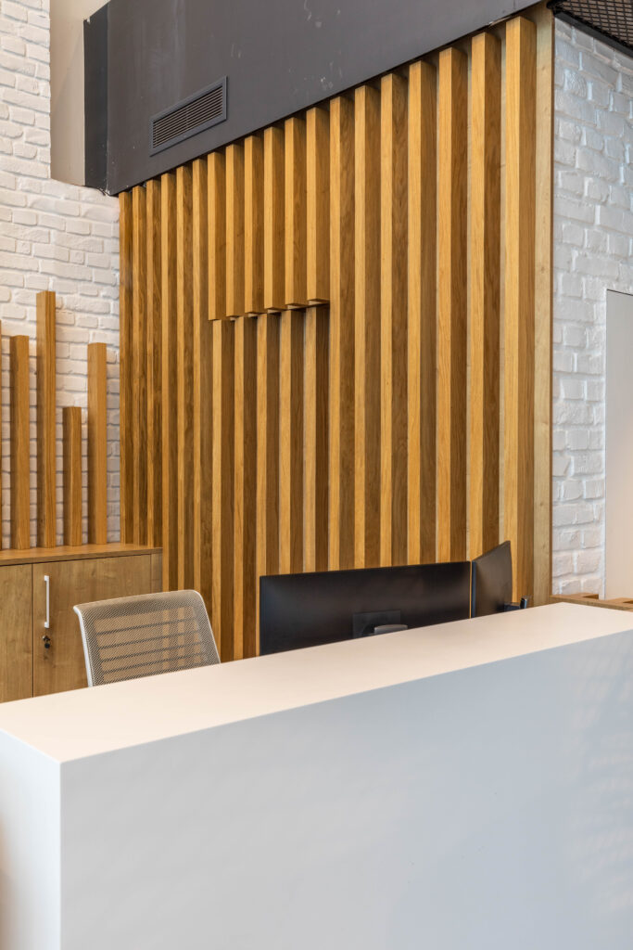
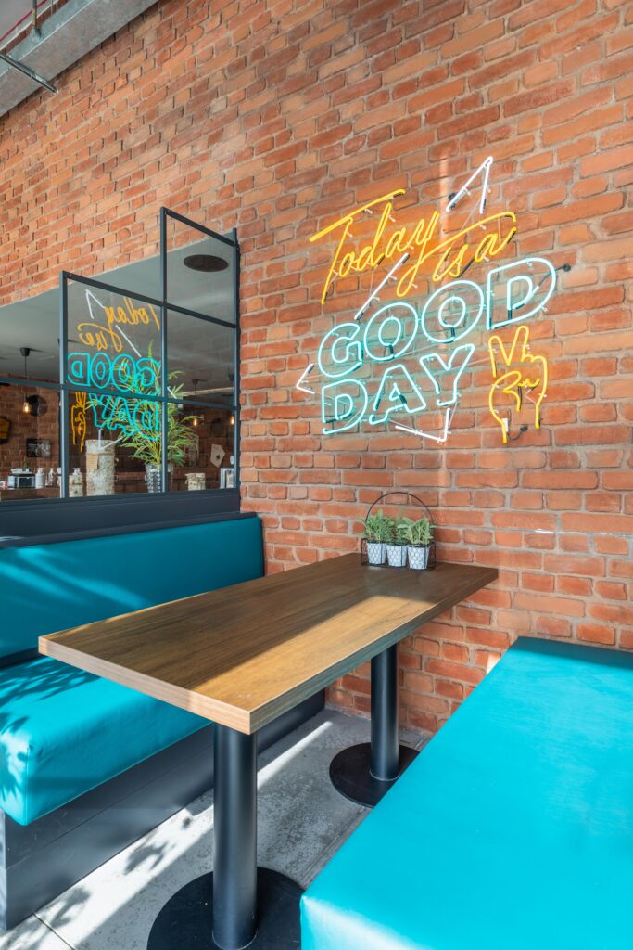
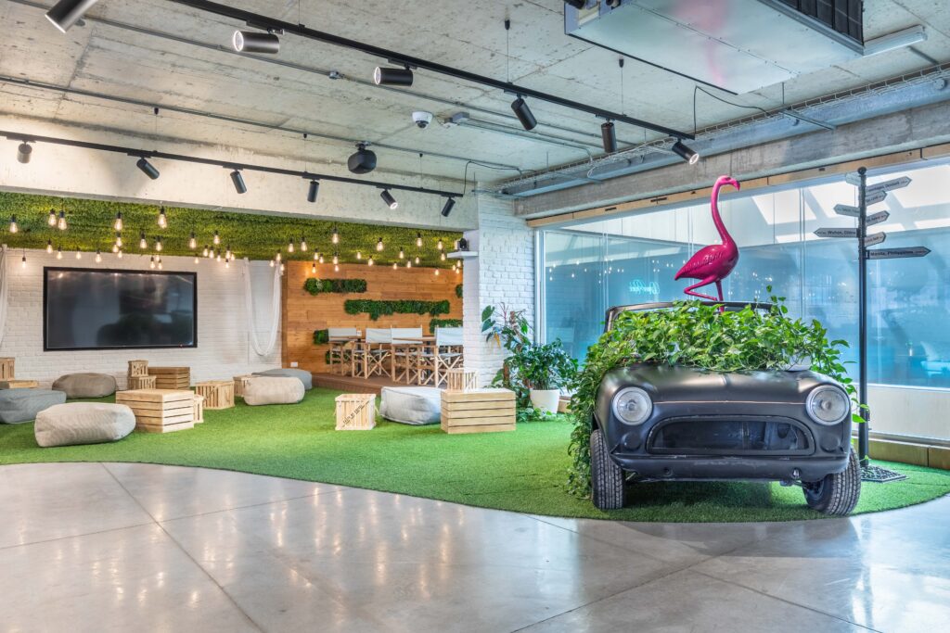
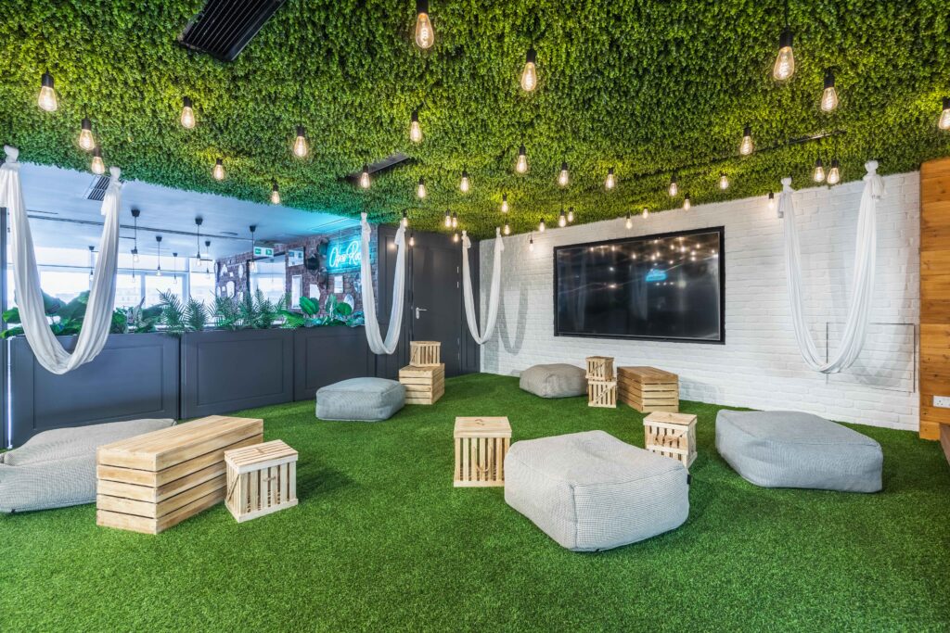
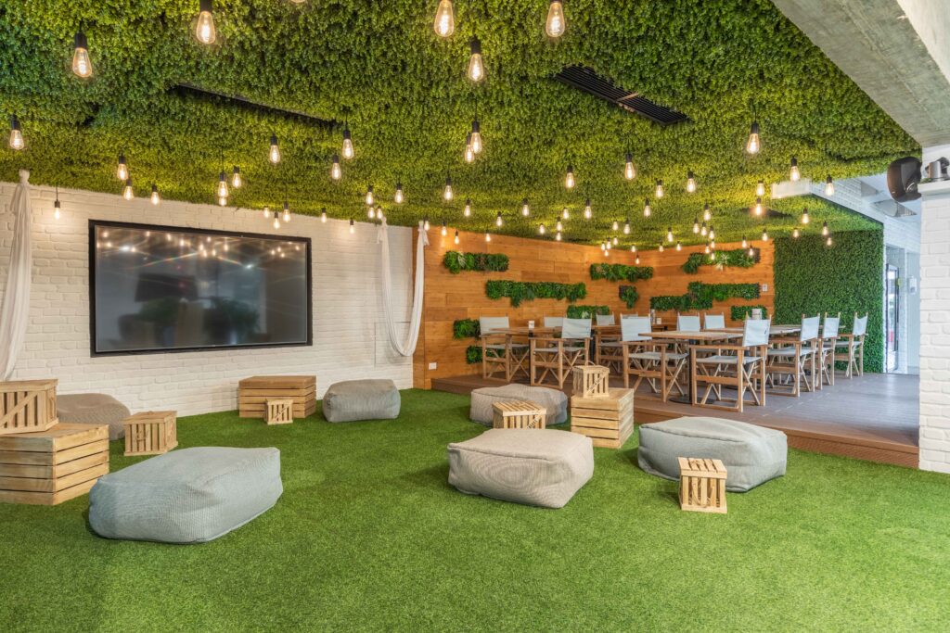
The recreational area on the eighth floor is what we consider the most outstanding. Provided with a large floor plate to work with, the concept was based on introducing a mini-village that would really push the limit on the work-life balance approach. So we designed a series of commodities typically found in a little town. These include a restaurant-like kitchen with an adjoining lounge, a ‘street’ with its one and only car, a diner with an arcade, a park with a ‘beer garden’ dining space, as well as a fully-fledged pub with its very own beer on tap!
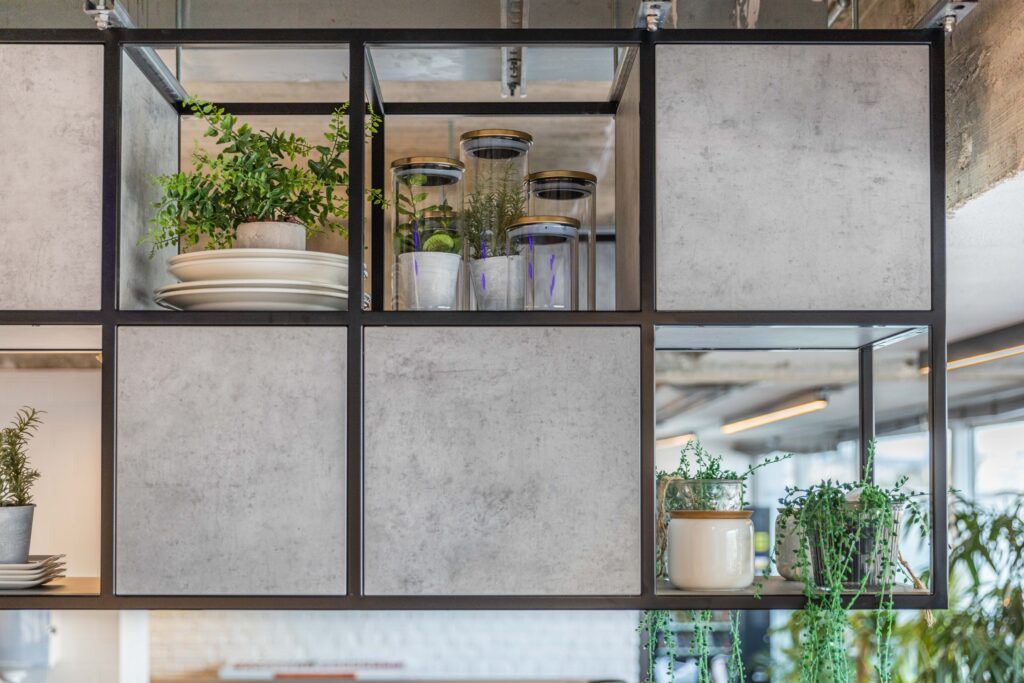
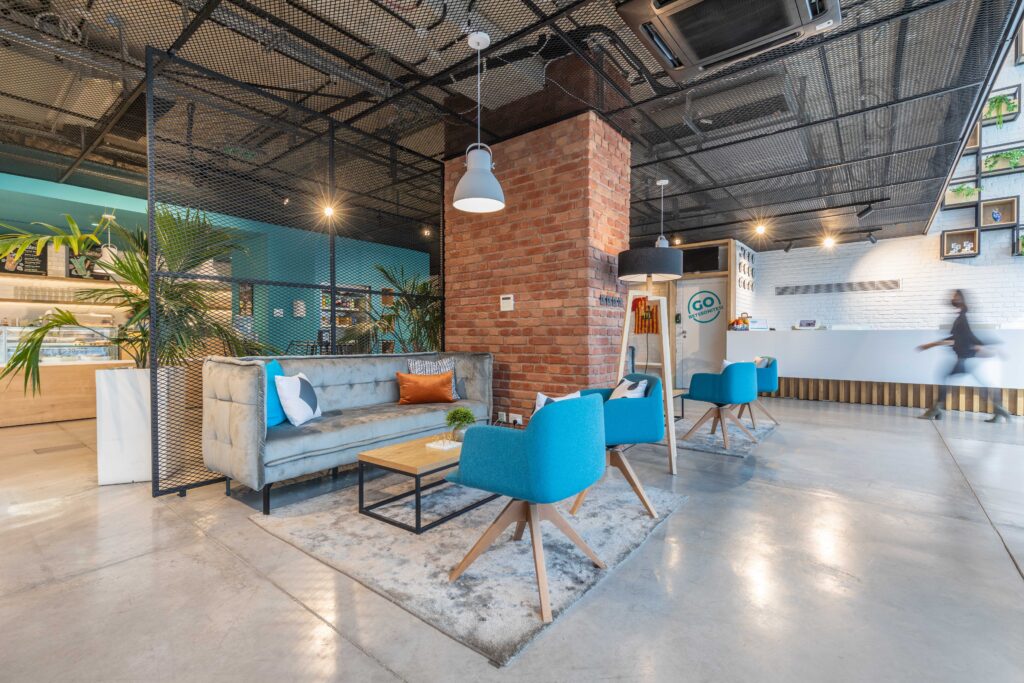
Operating within such a fast-paced industry, Betsson Group felt the need to refresh its offices to keep up with the latest trends, both from an aesthetic and a functional perspective. As a result, we proposed a design concept that would cater to those needs whilst creating a more industry-oriented space and giving it an urban twist.
We were part of the initial process of setting up the same offices in 2013, so we were aware of the premises’ ins and outs and were also well acquainted to the client’s preferences.
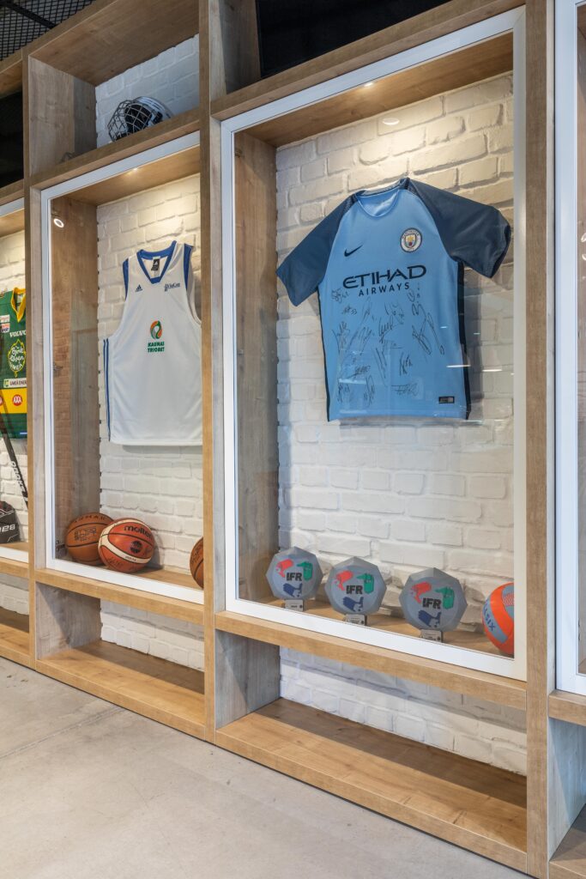
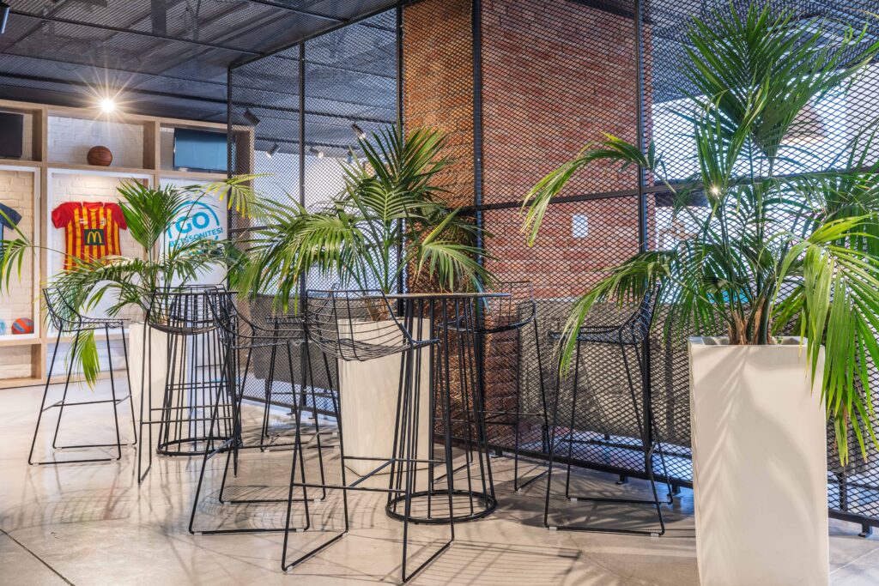
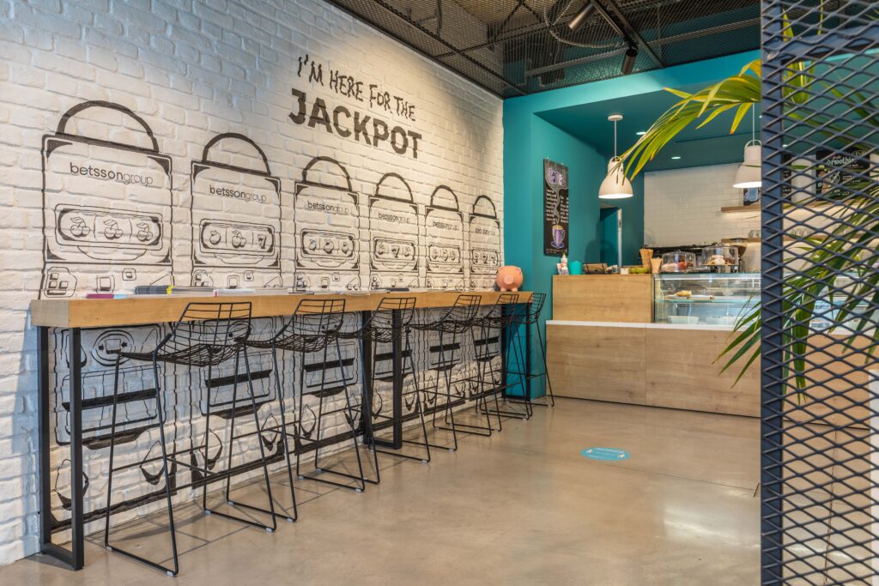
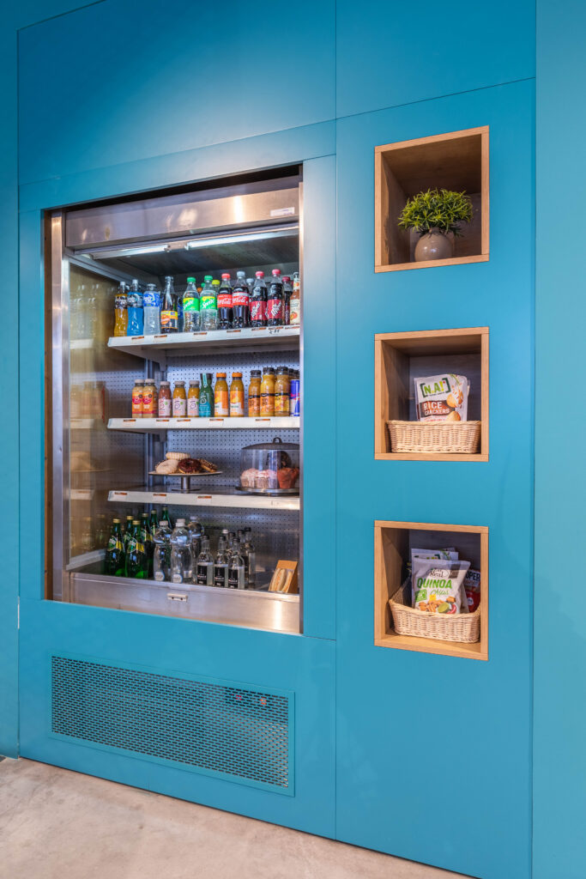
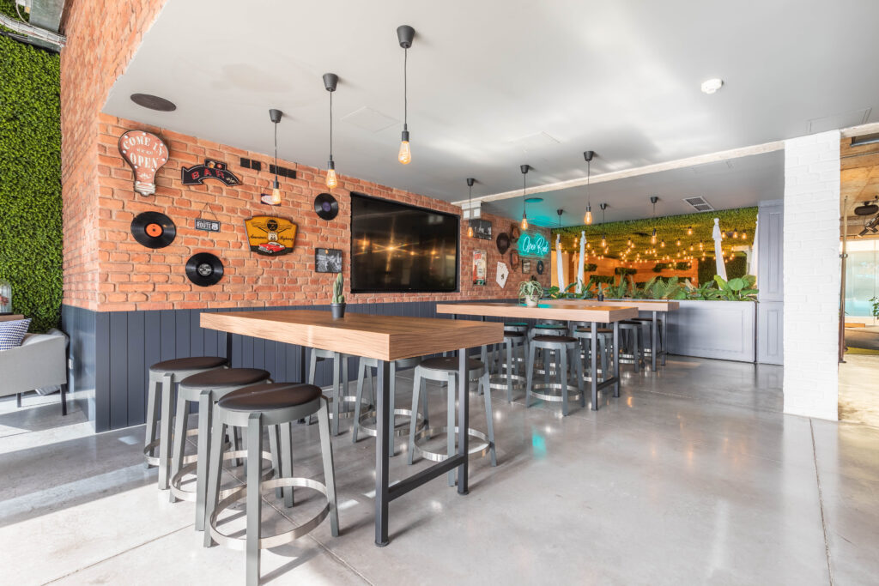
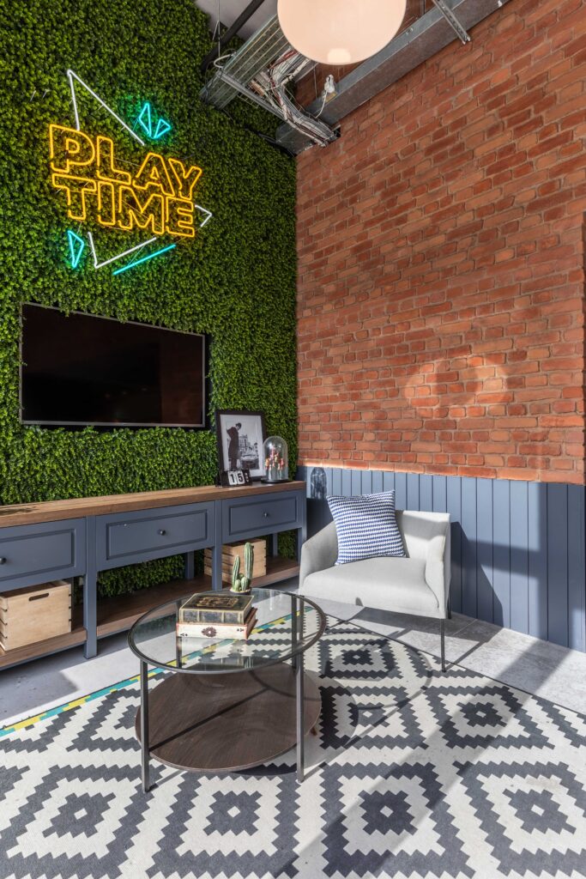
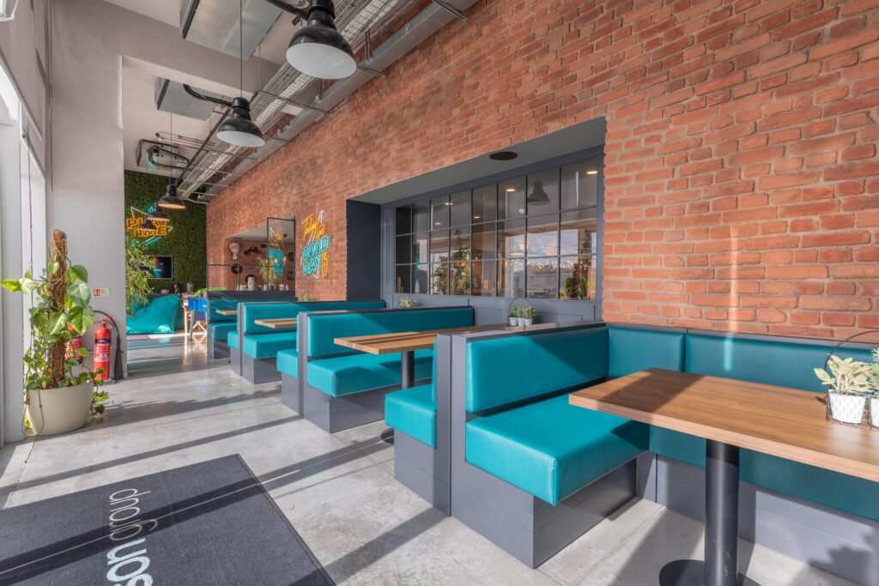
The design is industrial, yet fresh, and draws in many creative aspects of the gaming industry.
Upon entering the office, the double-height entrance is certainly one of the most eye-catching features. On the left-hand side, the prominent reception desk stands majestically in-front of a multi-screen media wall encased within timber slats, while the security desk on the right sits below a structure containing a series of proudly displayed trophies and awards.
With an emphasis on employee well-being, we created a retreat where anyone can run off for a much-needed break during their busy workday. Plants have been scientifically proven to lower stress levels while promoting mindfulness and productivity, which we incorporated throughout the building. With the premises located within a rather urban area, the implementation of the greenery was a no-brainer in achieving this result.
To set the quality and design standards, we made repeated use of the company colours throughout the building and accentuated this identity through the furniture and soft furnishings. We also incorporated the company’s branding and industry orientation in the form of signage and playful décor relating to the igaming field. Gaming related artworks and artefacts greet you throughout the entire building.
The third element was the careful selection of materials and finishes, such as light timber and brick cladding reminiscent of Betsson Group’s Scandinavian roots.
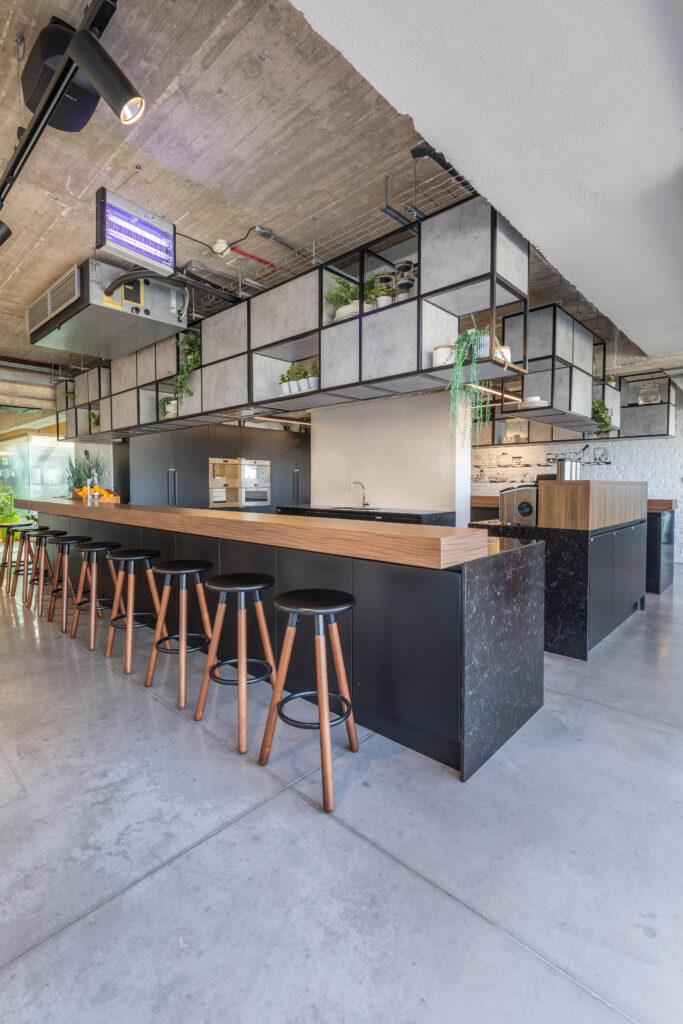
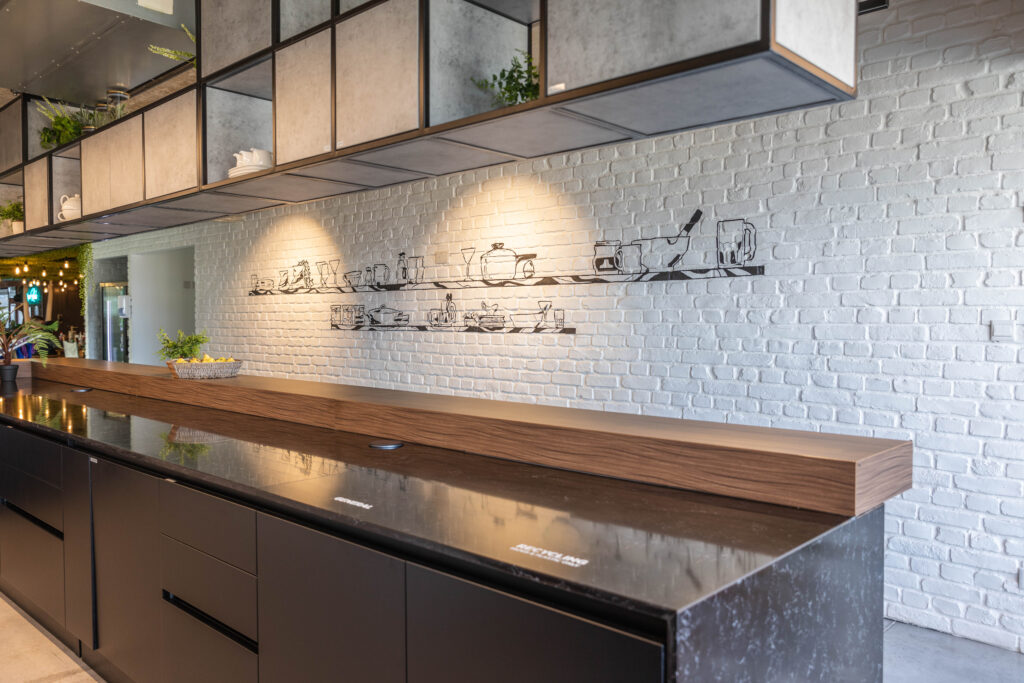



Operating within such a fast-paced industry, Betsson Group felt the need to refresh its offices to keep up with the latest trends, both from an aesthetic and a functional perspective. As a result, we proposed a design concept that would cater to those needs whilst creating a more industry-oriented space and giving it an urban twist.
We were part of the initial process of setting up the same offices in 2013, so we were aware of the premises’ ins and outs and were also well acquainted to the client’s preferences.




We were fortunate enough to work closely with the main stakeholders at Betsson Group. Collaboratively we created what we like to call the ‘Betsson Building Brand’, a document which guides towards a quality standard and recognizable aesthetic, vital for the global alignment of all Betsson Group offices. We therefore consolidated our previous efforts, enabling this project to align itself with these standards and other offices abroad where we had already adopted this concept.
We brought on many elements from our previous work at ‘Hubsson’, including colour schemes, materials, and other design elements. Nonetheless we raised the bar by making the space more functional.
The process proved challenging as the offices never closed while works were underway. We worked in stages to ensure the least possible disruption to the operation.








The design is industrial, yet fresh, and draws in many creative aspects of the gaming industry.
Upon entering the office, the double-height entrance is certainly one of the most eye-catching features. On the left-hand side, the prominent reception desk stands majestically in-front of a multi-screen media wall encased within timber slats, while the security desk on the right sits below a structure containing a series of proudly displayed trophies and awards.
With an emphasis on employee well-being, we created a retreat where anyone can run off for a much-needed break during their busy workday. Plants have been scientifically proven to lower stress levels while promoting mindfulness and productivity, which we incorporated throughout the building. With the premises located within a rather urban area, the implementation of the greenery was a no-brainer in achieving this result.
To set the quality and design standards, we made repeated use of the company colours throughout the building and accentuated this identity through the furniture and soft furnishings. We also incorporated the company’s branding and industry orientation in the form of signage and playful décor relating to the igaming field. Gaming related artworks and artefacts greet you throughout the entire building.
The third element was the careful selection of materials and finishes, such as light timber and brick cladding reminiscent of Betsson Group’s Scandinavian roots.



The recreational area on the eighth floor is what we consider the most outstanding. Provided with a large floor plate to work with, the concept was based on introducing a mini-village that would really push the limit on the work-life balance approach. So we designed a series of commodities typically found in a little town. These include a restaurant-like kitchen with an adjoining lounge, a ‘street’ with its one and only car, a diner with an arcade, a park with a ‘beer garden’ dining space, as well as a fully-fledged pub with its very own beer on tap!


