
Close

Mellieha | Malta
STATUS Complete | 2020
SCALE 1200m2
SERVICE Architecture | Interior Design


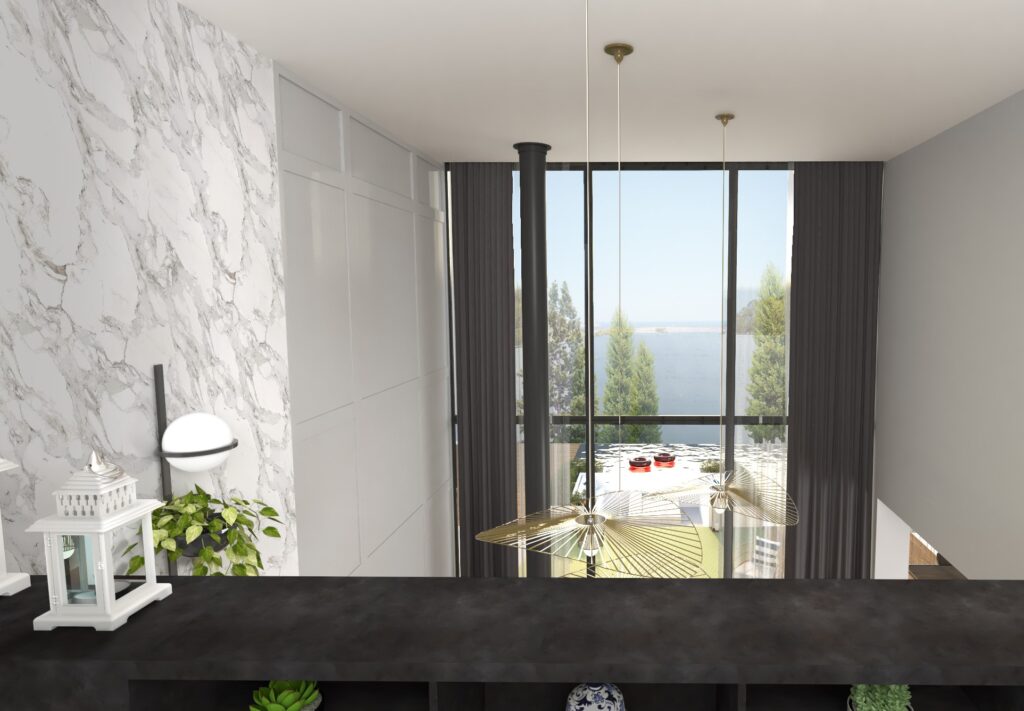
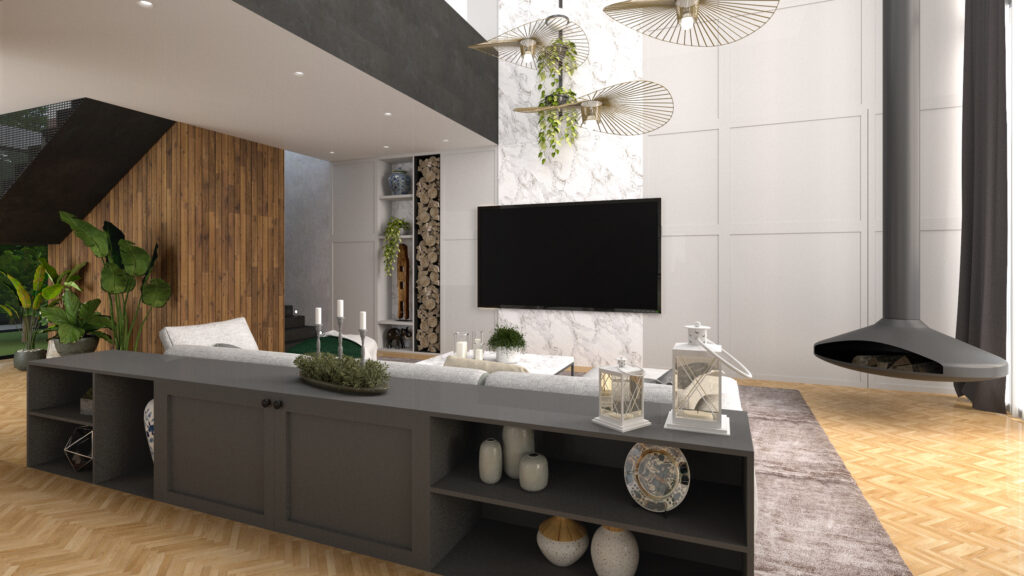
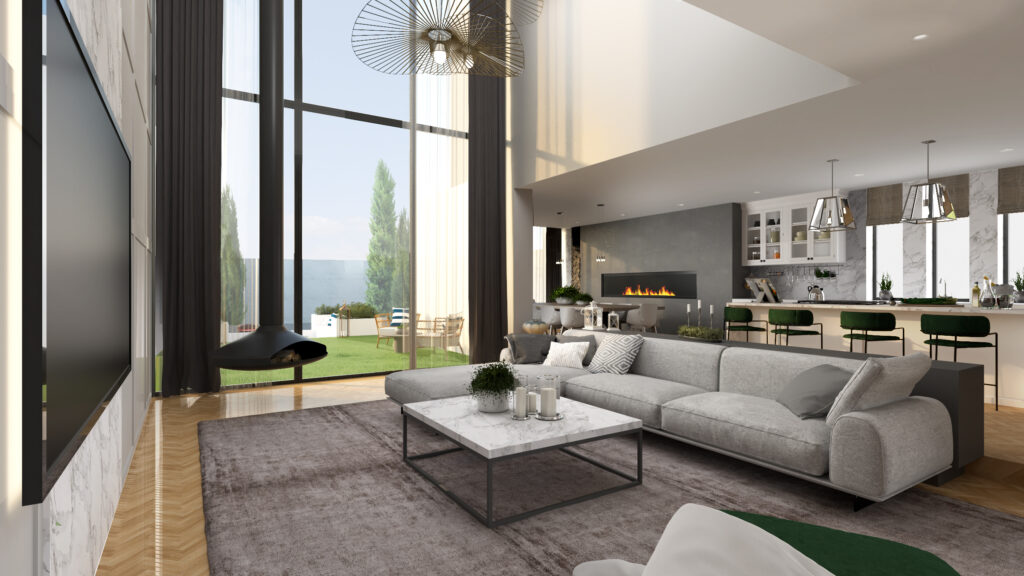
A derelict property previously occupied the plot. The process was therefore quite lengthy, and we were present from the abolition of the previous property, throughout the full architecture, interior design and application process. Whilst paying great attention to detail, we were given free reign and wanted to create something completely unique and unusual.
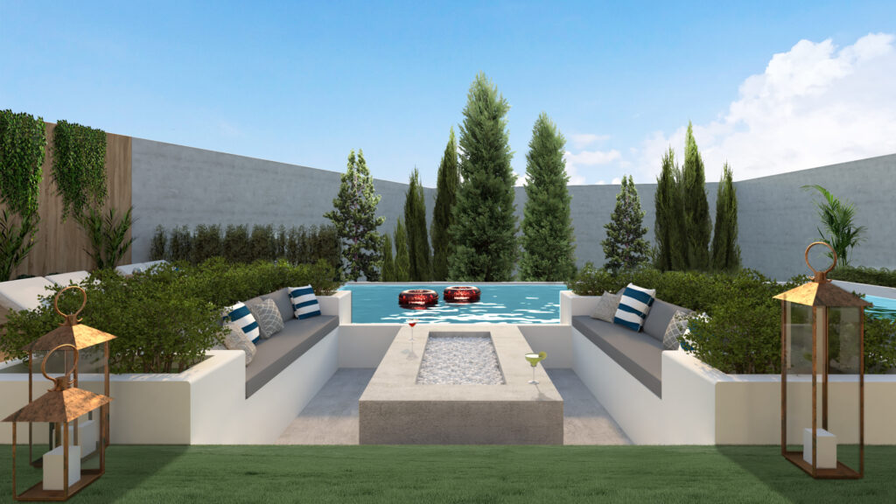

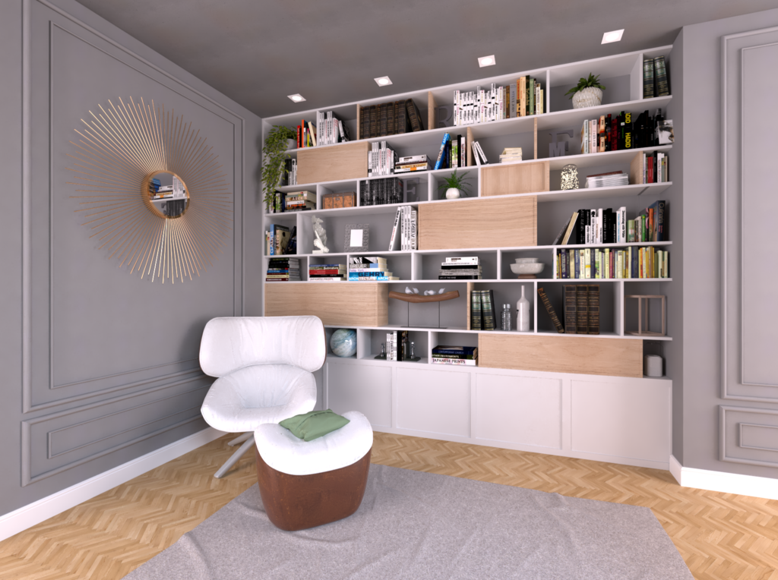
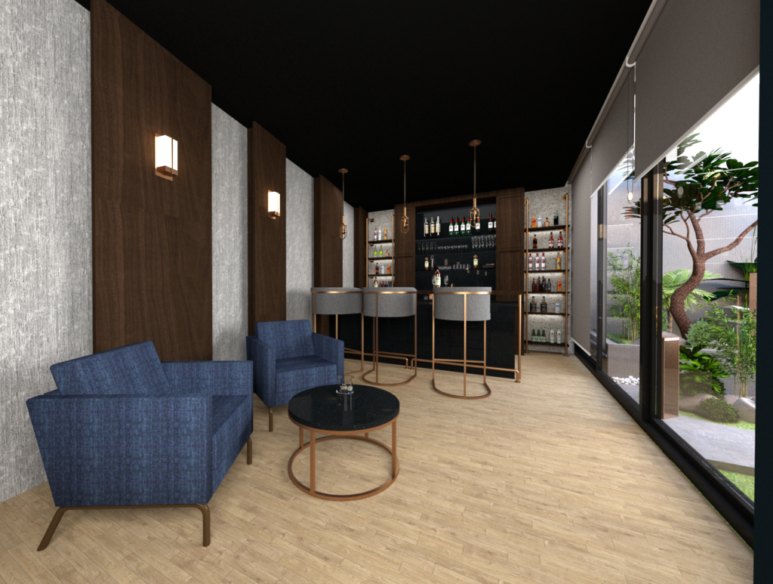
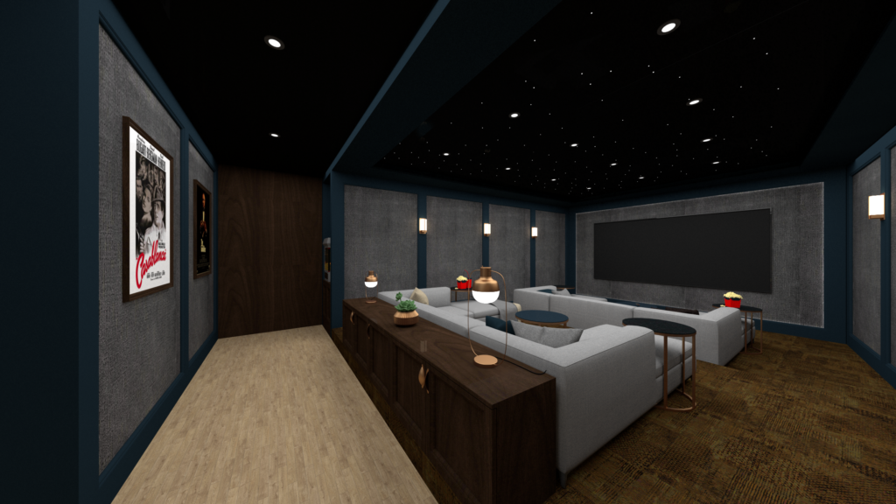
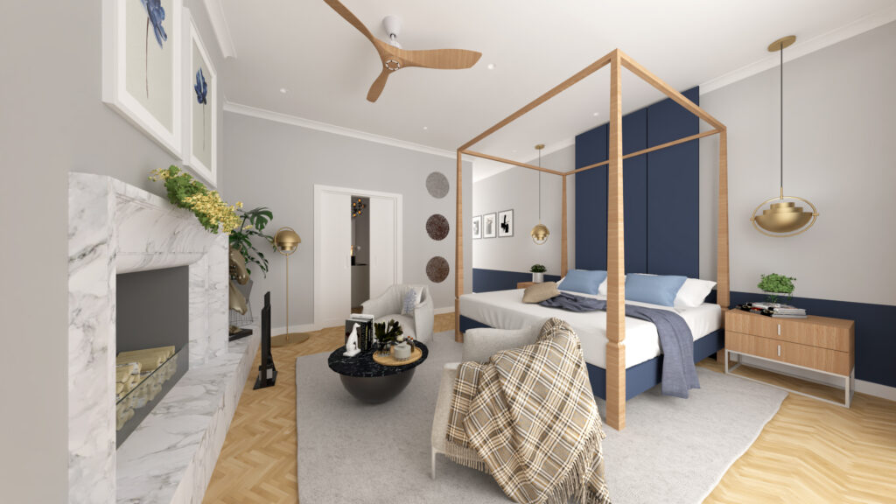
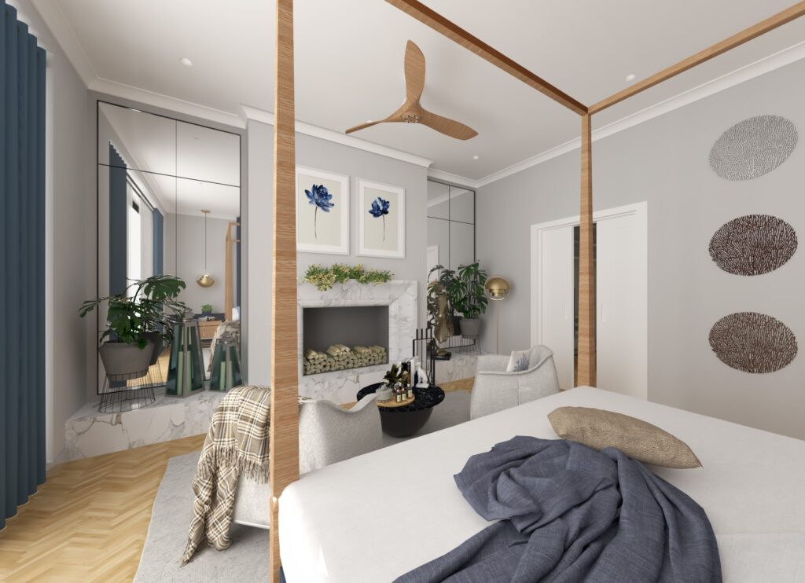
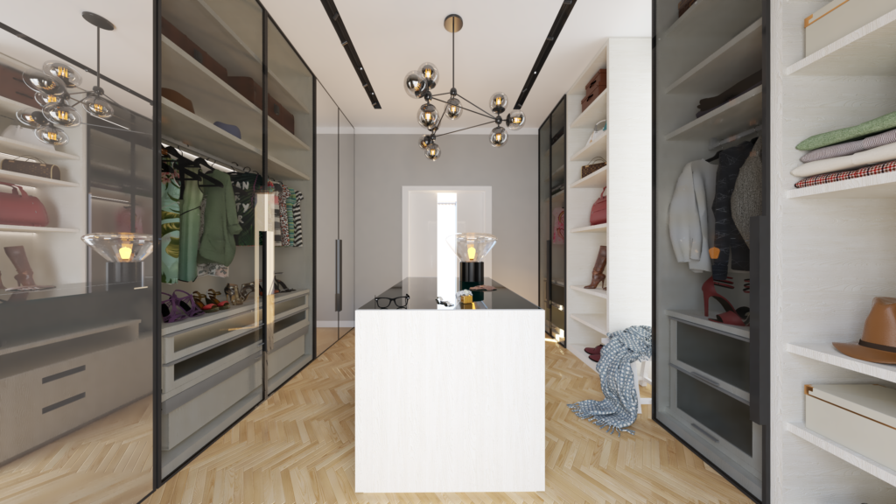
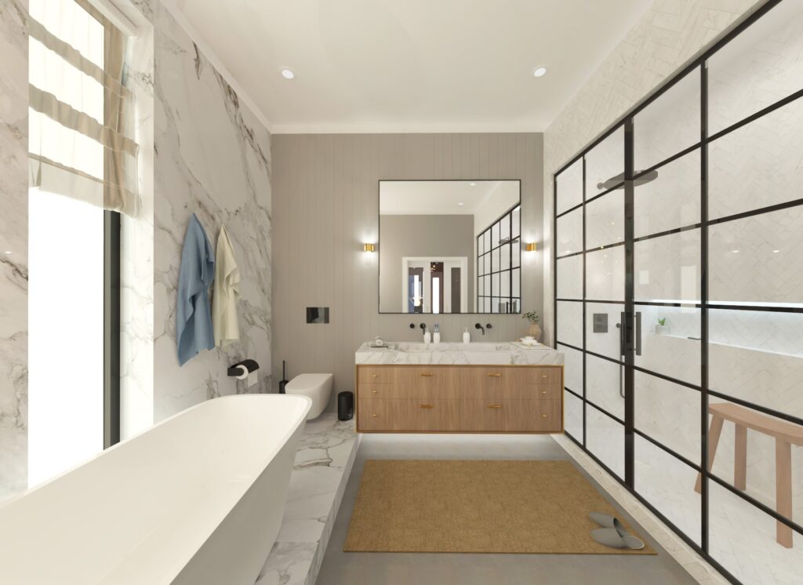

This project stands out for its innovative architectural design, its playful use of space and levels achieved through a ‘building blocks’ concept. Five different levels were built whilst respecting the guidelines of a low-rise area. The double heighted space upon entering the house is also particularly captivating and sets the scene for the classy, serene vibe present throughout the property.
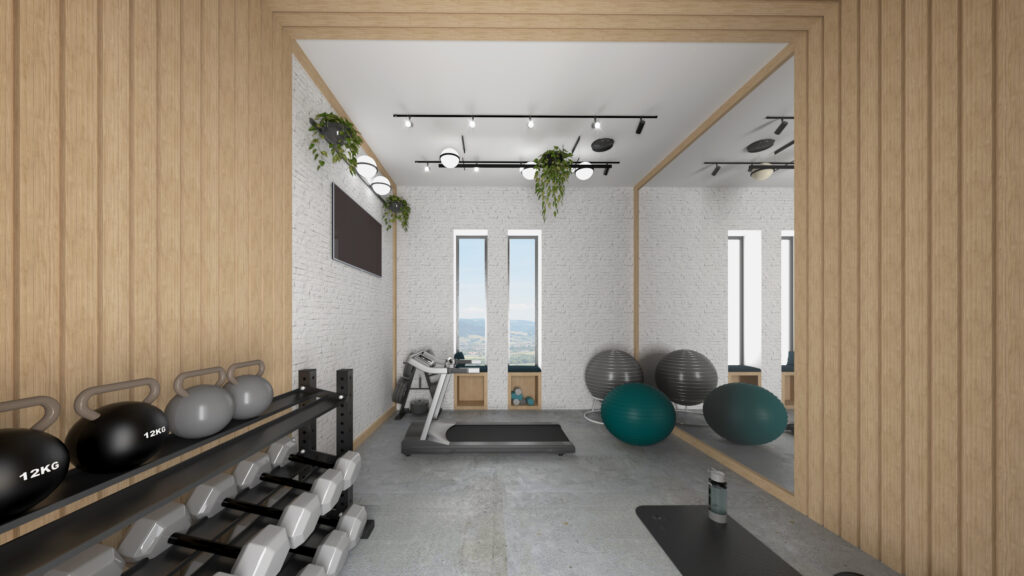
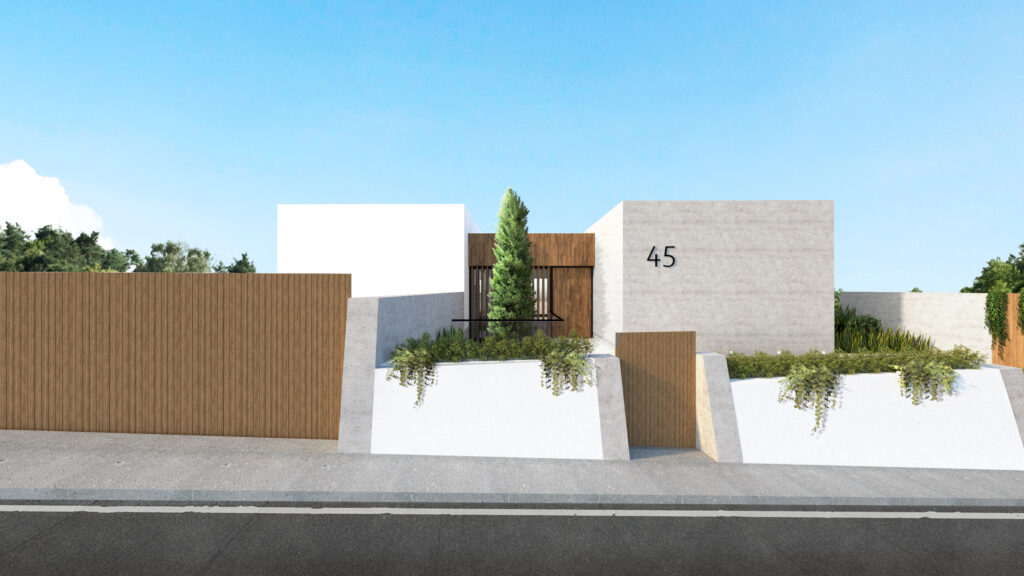
The clients desired a creative, unconventional design for this 1200 sqm villa found in Santa Maria Estate – one of Malta’s most high-end and sought-after residential areas. The brief was to provide something interesting, yet simple, to serve all the functions of modern day living.
Whilst observing all building regulations of the area dictating for low rise ‘bungalow style’ developments, the house plays on the fun concept of ‘building blocks’ with 5 separates sections, all having their own distinct features. Each quarter is themed using a specific finish on the façade, whilst materials particular to the section were used to highlight their different use. For instance, considered the ‘heart’ of the house, a wood façade adorns the kitchen and living areas, whilst the top left and right wings, having an exposed concrete finish house the sleeping quarters.
Though the interiors cater for every need, the client also wanted a large outdoor area. Privacy being of utmost importance, all apertures were designed to lead onto the side and back gardens, while the front facade is completely closed off.
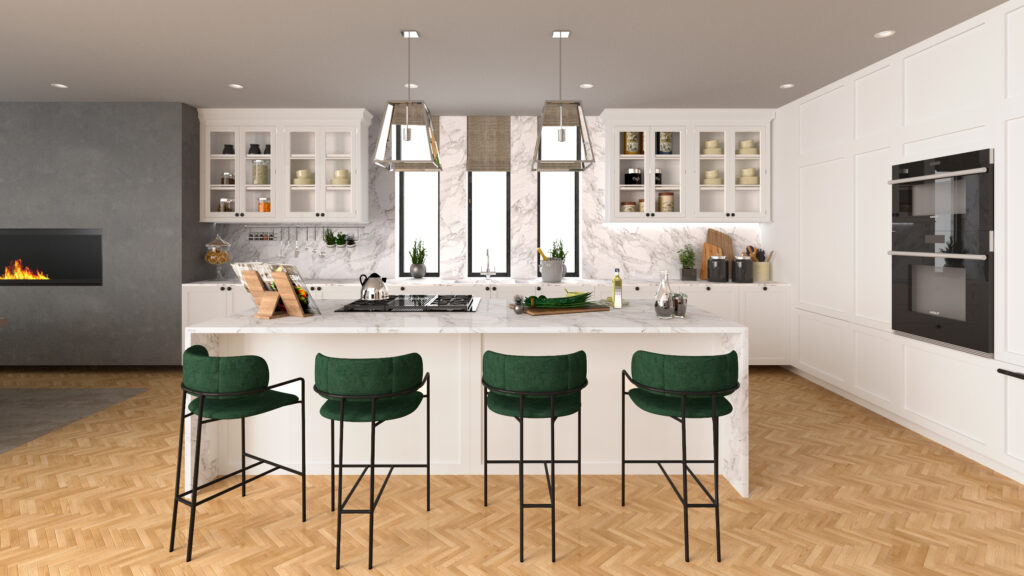
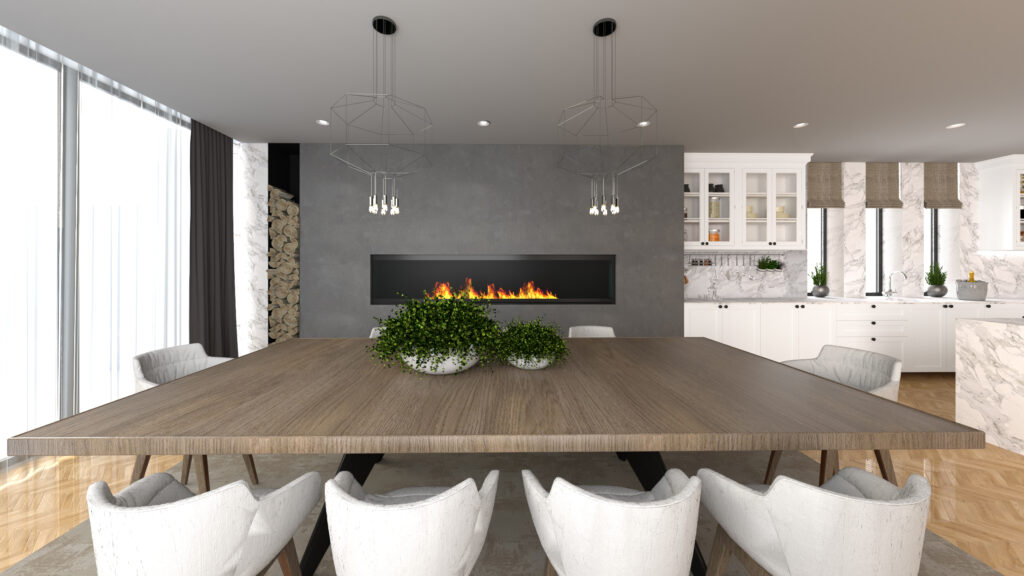

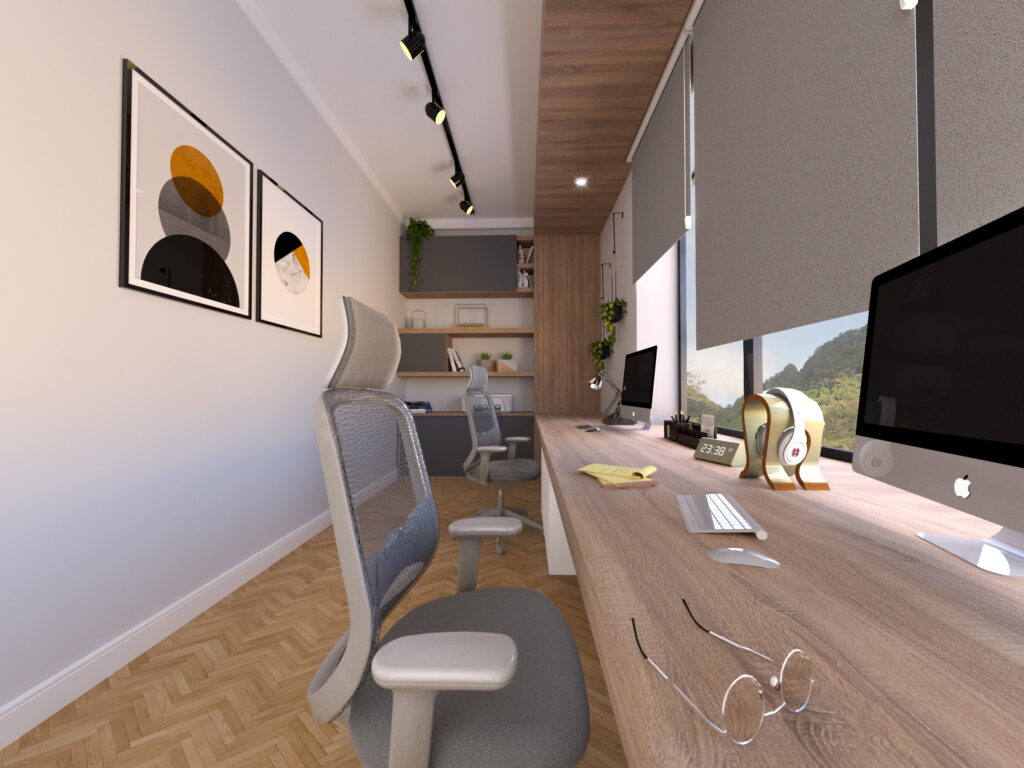
This house really turns the concept of a traditional home on its head. Upon entering, down a flight of stairs, one finds the kitchen and living area, while just a few steps up the bedrooms are found. The integration of different levels as well as the street’s natural slop enabled us to fit in more whilst respecting the height limit imposed.
The exterior entrance provides a fresh yet warm welcome, featuring a little water pond, lush plants, and lavish decking, almost serving as a ‘taster’ of what is to come. A mix of plastering, exposed concrete and wood was used, and continue to appear in various parts of the property. A bridge leads visitors from the gate entrance to the door. This bridge conceals a courtyard below, which serves to provide wonderful natural light to the bottom level of the house.
When walking through the door, one is welcomed by a stunning double heighted glass facade providing for ample light and a striking atmosphere of serenity.
The open plan area is ample in space yet very cosy. The layout provides visual access to all corners of the room, encouraging communication wherever one is positioned. A quaint, yet modern fireplace is suspended to the side of the room, all the way up to the ceiling, providing for a tantalising, and fully functional centrepiece. The kitchen cabinetry cleverly conceals a separate pantry, addings tons of storage particularly as the client is an avid cook.
The living space leads onto the lavish pool area, which is complete with decking, a lawn, an outdoor kitchen, as well as a stunning fire pit positioned in the middle of the pool. The outdoor area can be accessed directly from the outdoor gate, so guests do not have to walk through the building if the clients choose to host an outdoor party.
The bathrooms are immaculately finished and evoke luxury using metallics, particularly hues of gold.
A reading corner complete with a floor-to-ceiling library can be found a few steps away from the living room, and a concealed door leads onto a full-blow cinema room complete with a bar. The cinema room is also surprisingly innovative in design and has access to a courtyard.
The upstairs floor, found at ground level, provides two separate sleeping quarters. One for the adults and another for the children. The main bedroom is a couple’s dream, with a live fireplace, walk-in closet leading onto an ensuite having both a bath and double shower as well as magnificent views of the sea.
On this floor one also finds a laundry room, bathrooms, a bedroom transformed into a home gym, as well as a study which overlooks the pool area.
The kids’ rooms are a dream come true for any child and adult alike. The playful elements continue here as the bed, carries a tree house concept. The kids’ bathroom carries a marine theme, whilst the large shower, partitioned with glass, allows for ample splashing during showers.


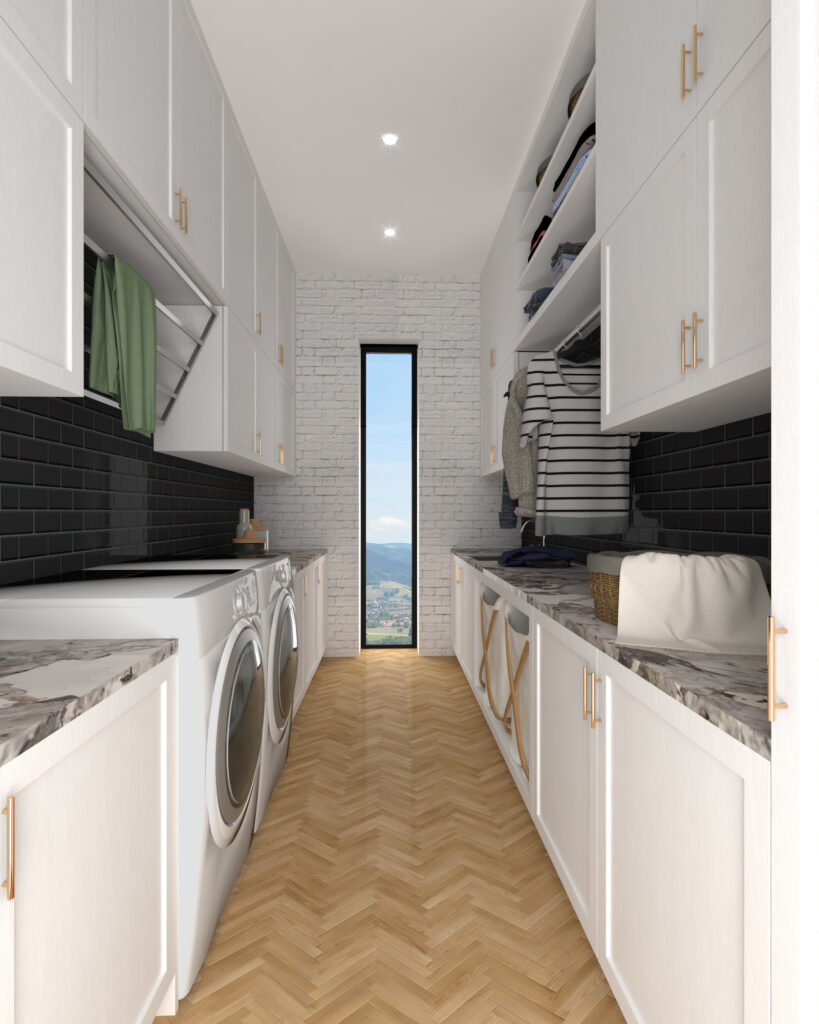




The clients desired a creative, unconventional design for this 1200 sqm villa found in Santa Maria Estate – one of Malta’s most high-end and sought-after residential areas. The brief was to provide something interesting, yet simple, to serve all the functions of modern day living.
Whilst observing all building regulations of the area dictating for low rise ‘bungalow style’ developments, the house plays on the fun concept of ‘building blocks’ with 5 separates sections, all having their own distinct features. Each quarter is themed using a specific finish on the façade, whilst materials particular to the section were used to highlight their different use. For instance, considered the ‘heart’ of the house, a wood façade adorns the kitchen and living areas, whilst the top left and right wings, having an exposed concrete finish house the sleeping quarters.
Though the interiors cater for every need, the client also wanted a large outdoor area. Privacy being of utmost importance, all apertures were designed to lead onto the side and back gardens, while the front facade is completely closed off.






A derelict property previously occupied the plot. The process was therefore quite lengthy, and we were present from the abolition of the previous property, throughout the full architecture, interior design and application process. Whilst paying great attention to detail, we were given free reign and wanted to create something completely unique and unusual.





This house really turns the concept of a traditional home on its head. Upon entering, down a flight of stairs, one finds the kitchen and living area, while just a few steps up the bedrooms are found. The integration of different levels as well as the street’s natural slop enabled us to fit in more whilst respecting the height limit imposed.
The exterior entrance provides a fresh yet warm welcome, featuring a little water pond, lush plants, and lavish decking, almost serving as a ‘taster’ of what is to come. A mix of plastering, exposed concrete and wood was used, and continue to appear in various parts of the property. A bridge leads visitors from the gate entrance to the door. This bridge conceals a courtyard below, which serves to provide wonderful natural light to the bottom level of the house.
When walking through the door, one is welcomed by a stunning double heighted glass facade providing for ample light and a striking atmosphere of serenity.
The open plan area is ample in space yet very cosy. The layout provides visual access to all corners of the room, encouraging communication wherever one is positioned. A quaint, yet modern fireplace is suspended to the side of the room, all the way up to the ceiling, providing for a tantalising, and fully functional centrepiece. The kitchen cabinetry cleverly conceals a separate pantry, addings tons of storage particularly as the client is an avid cook.
The living space leads onto the lavish pool area, which is complete with decking, a lawn, an outdoor kitchen, as well as a stunning fire pit positioned in the middle of the pool. The outdoor area can be accessed directly from the outdoor gate, so guests do not have to walk through the building if the clients choose to host an outdoor party.
The bathrooms are immaculately finished and evoke luxury using metallics, particularly hues of gold.
A reading corner complete with a floor-to-ceiling library can be found a few steps away from the living room, and a concealed door leads onto a full-blow cinema room complete with a bar. The cinema room is also surprisingly innovative in design and has access to a courtyard.
The upstairs floor, found at ground level, provides two separate sleeping quarters. One for the adults and another for the children. The main bedroom is a couple’s dream, with a live fireplace, walk-in closet leading onto an ensuite having both a bath and double shower as well as magnificent views of the sea.
On this floor one also finds a laundry room, bathrooms, a bedroom transformed into a home gym, as well as a study which overlooks the pool area.
The kids’ rooms are a dream come true for any child and adult alike. The playful elements continue here as the bed, carries a tree house concept. The kids’ bathroom carries a marine theme, whilst the large shower, partitioned with glass, allows for ample splashing during showers.









This project stands out for its innovative architectural design, its playful use of space and levels achieved through a ‘building blocks’ concept. Five different levels were built whilst respecting the guidelines of a low-rise area. The double heighted space upon entering the house is also particularly captivating and sets the scene for the classy, serene vibe present throughout the property.



