
Close

Iklin | Malta
STATUS Complete | 2020
SCALE 130m2
SERVICE Interior Design
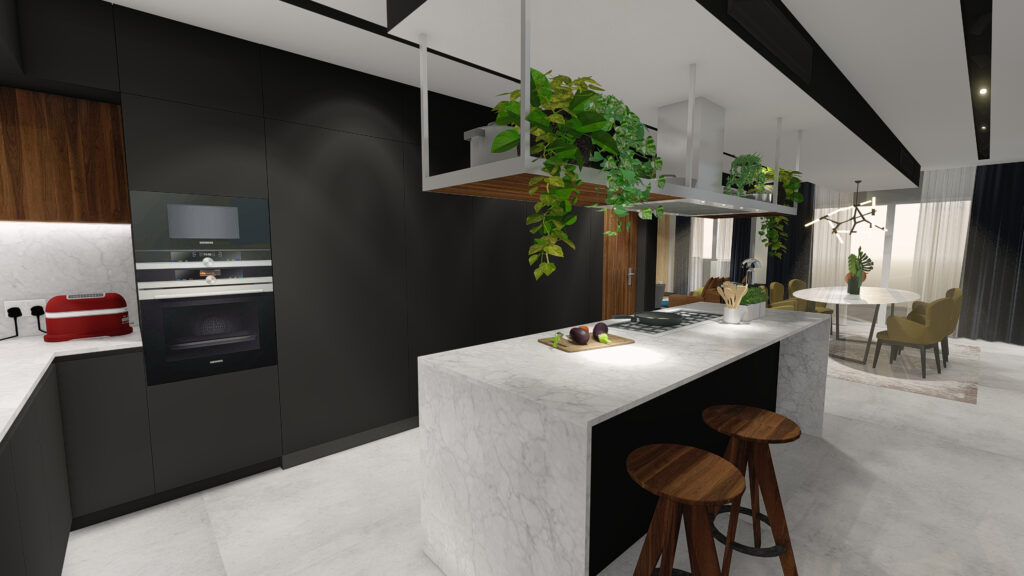

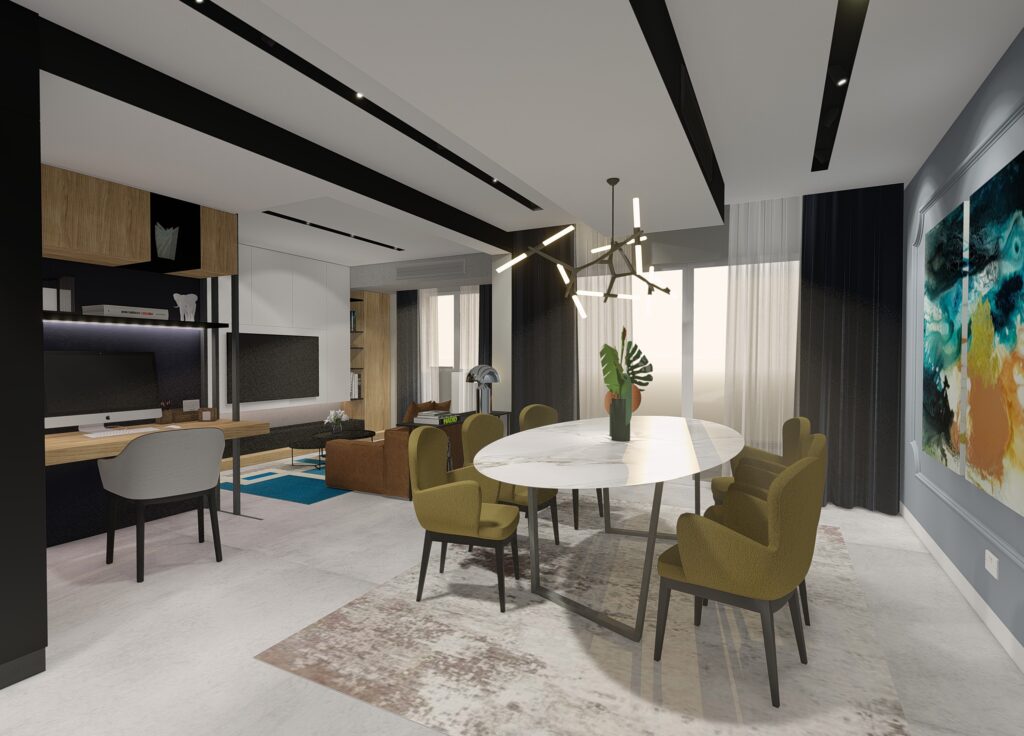
Whilst working towards a tight timeframe, the property required some structural changes; namely the knocking down of a bedroom to free up space to be used in the living area, as well as the inclusion of columns to split a long hallway.
Whilst we wanted to include various aspects of his personality, we provided an array of solutions and materials to help create what he had in mind.
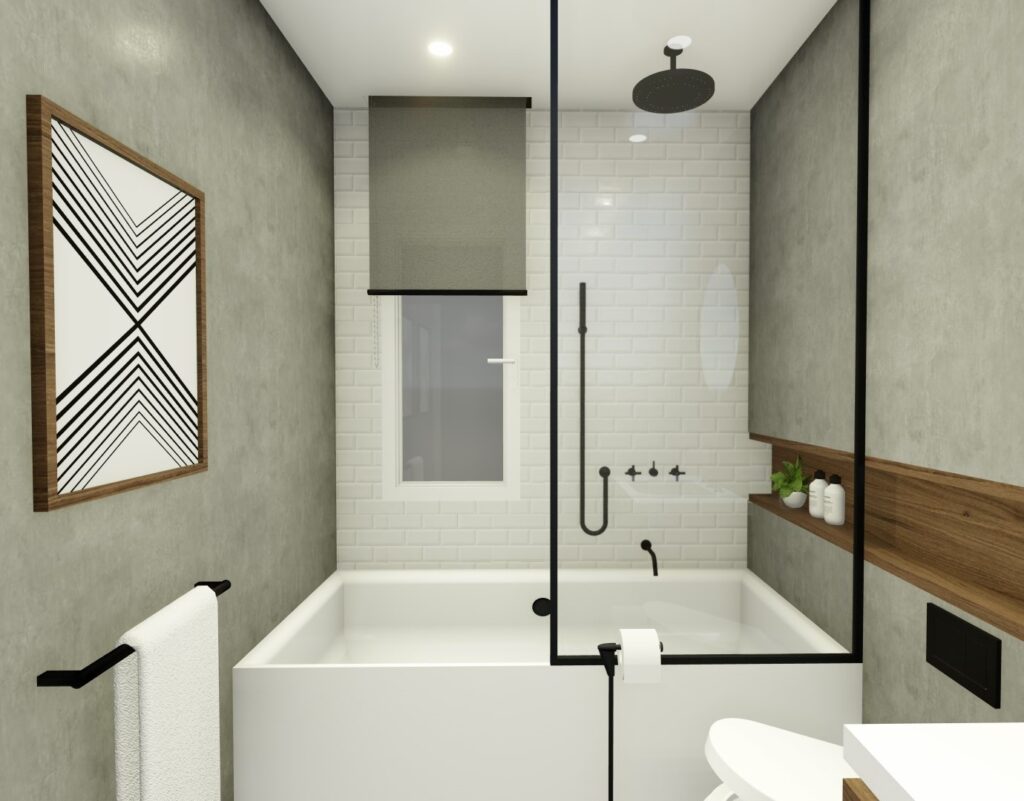

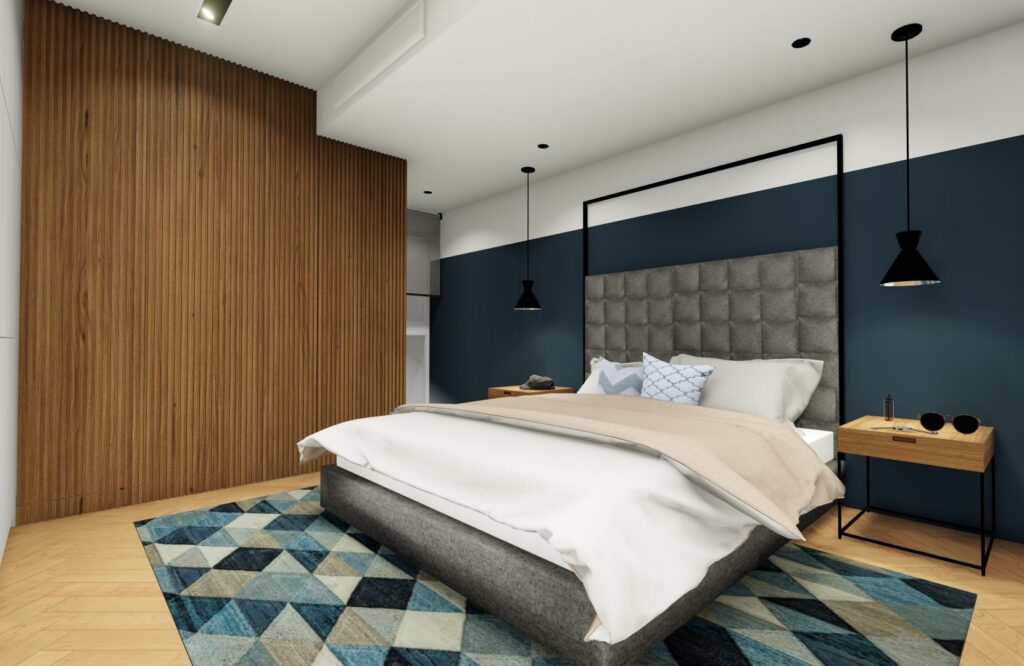
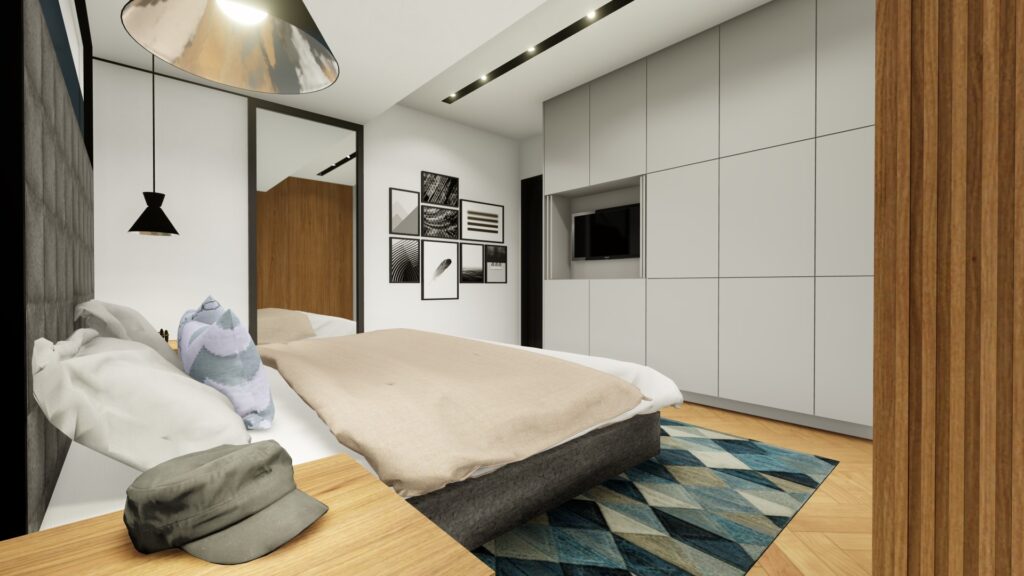
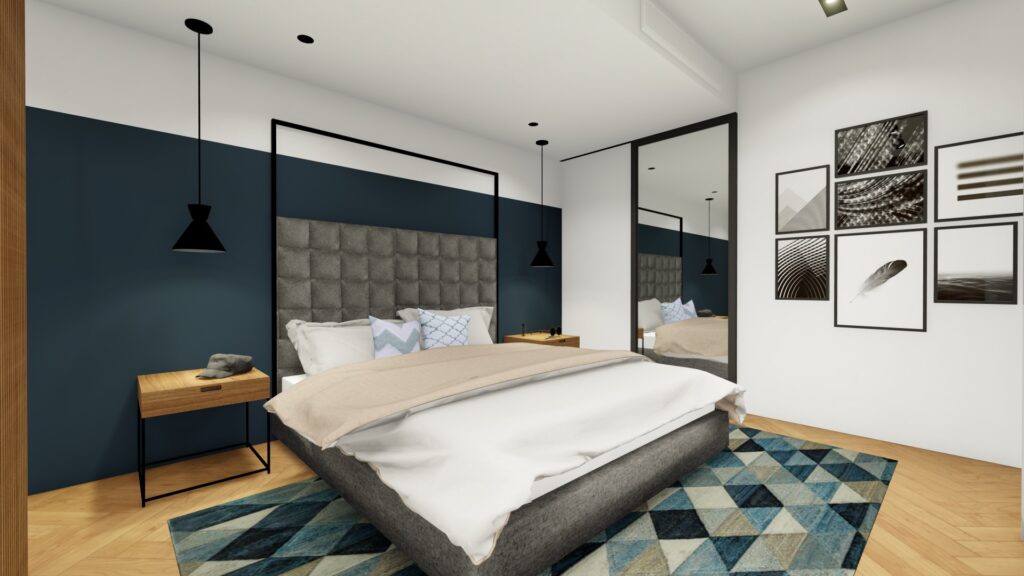
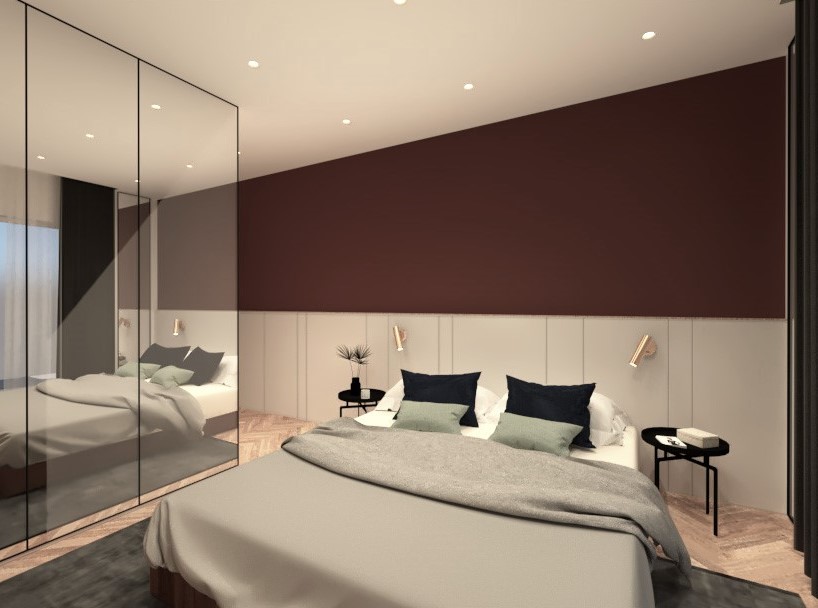
The incorporation of a mini study within the living room was sectioned off by means of a metal structure, which still enables visibility of the living area. This adds an edgy element yet also supports the client focus whilst at work.
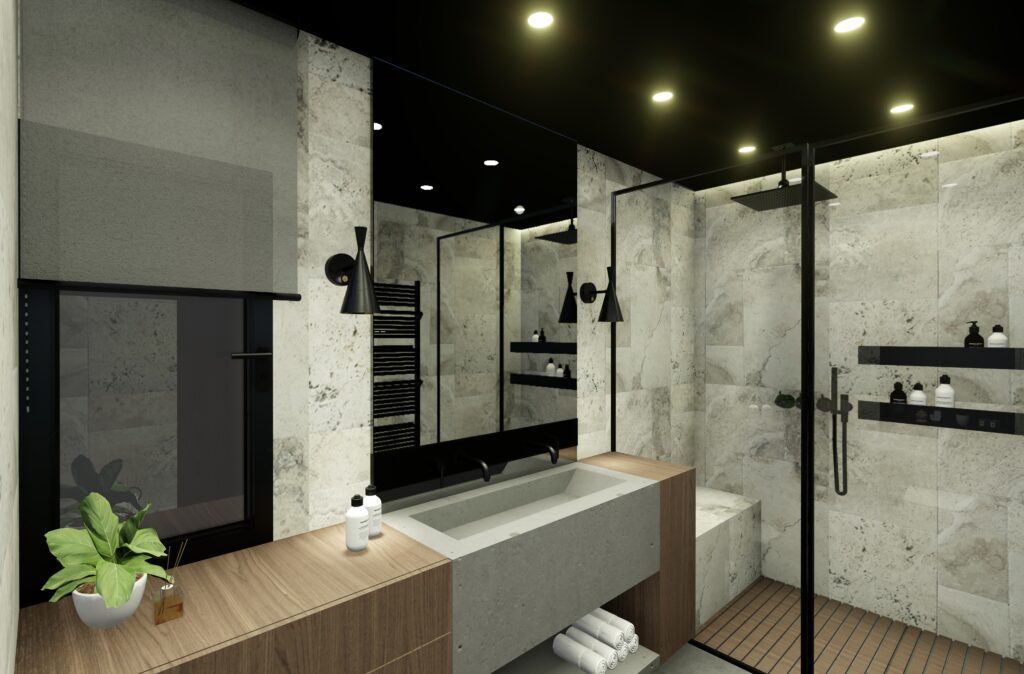
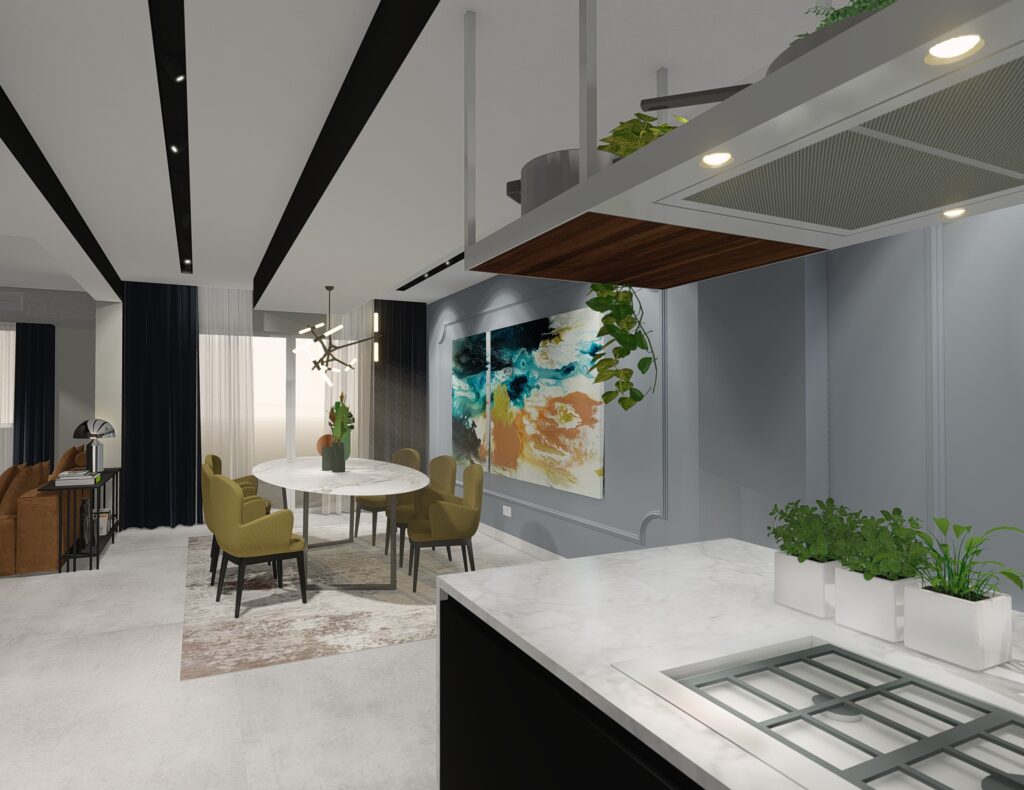
Whilst we were given creative reign, the client was very clear as to what he wanted to achieve within the space. The brief was to create bold, clean-cut lines which give a statement yet are equally calming to enable quotidian living.
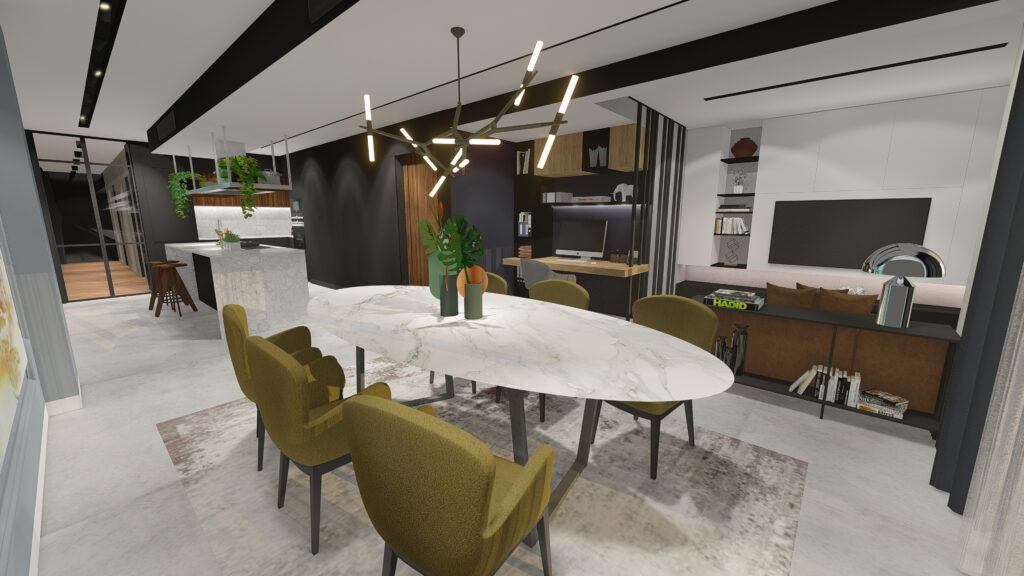
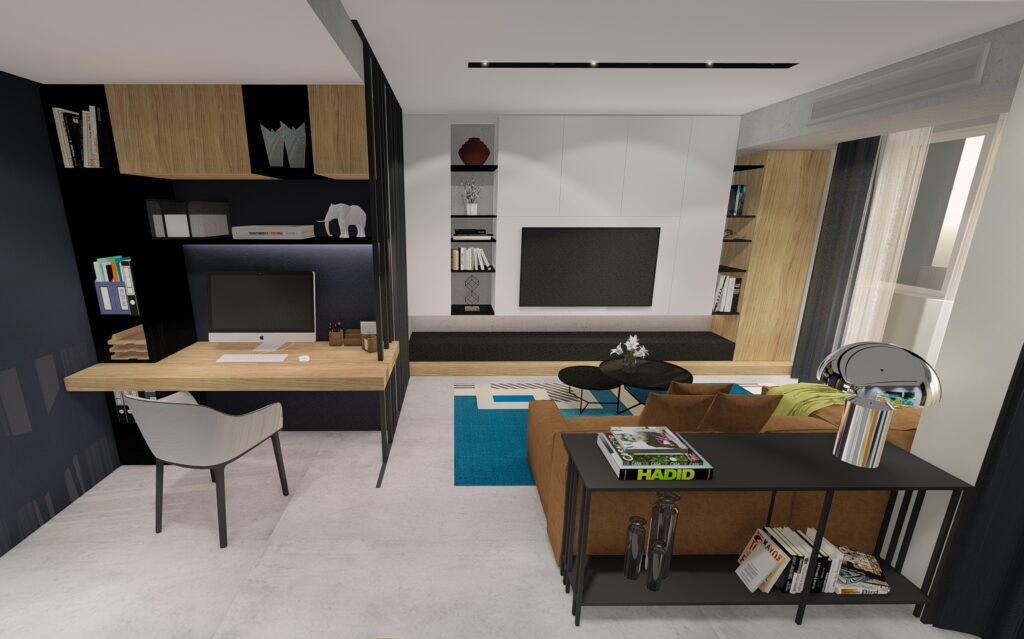
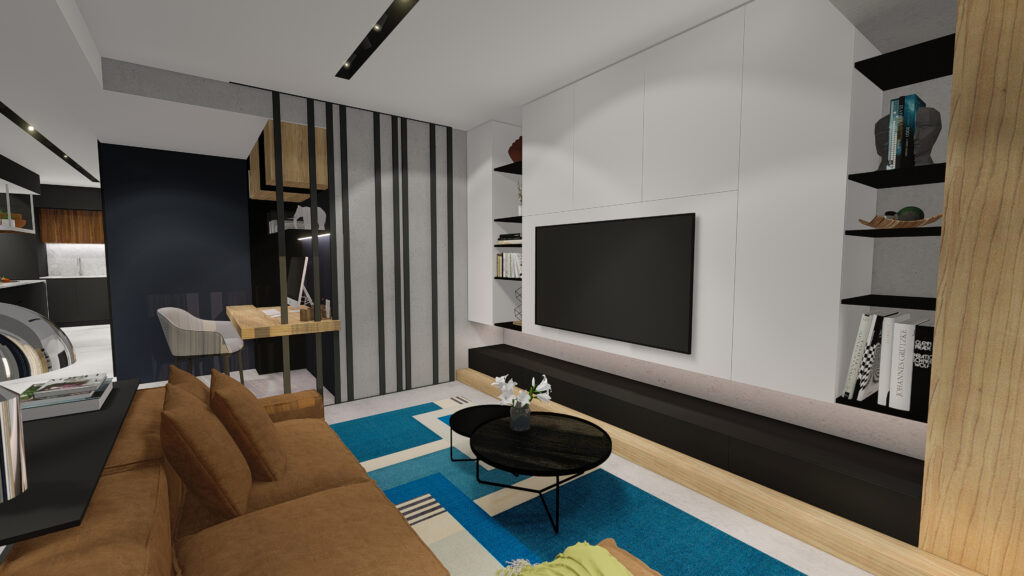
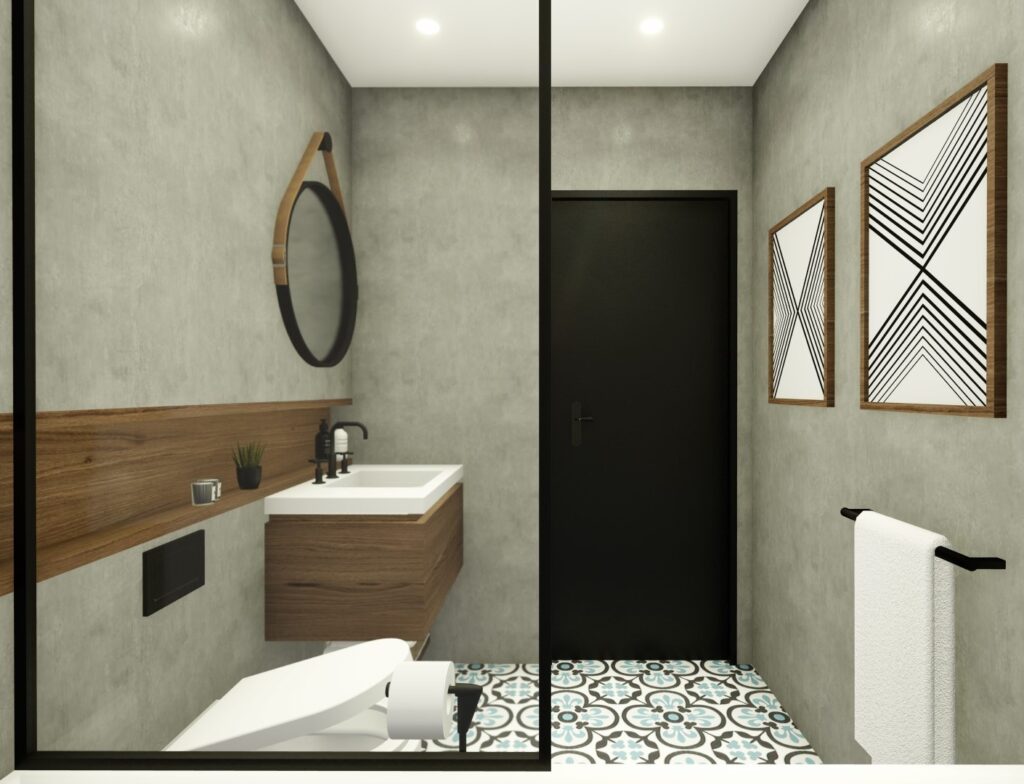
The result is equally functional as it is bold and welcoming to guests. To beat the monotony of the long corridor we installed a glass door to section off the open plan from the sleeping quarters. This divide was further accentuated through different floor tiles. A non-functional column was also added to split the kitchen with the dining area.
Given the multifaceted character of the client who seeks to make personal use of the space, we ensured a modern, highly functional kitchen area enabling him to cook to his heart’s content while entertaining guests. Within the living area we incorporated a workstation, sectioned off by a metal structure to create a divide between work and relaxation time.
Due to the limited space of the main bedroom, the wardrobes are concealed using wooden panelling, giving a luxurious and hotel-like feel to the room. The pocket doors accommodate the TV neatly. The mirror was placed on a track, which, when moved, exposes the concealed ensuite, once again making best use of space.
A spa-like atmosphere was created within the main bedroom’s ensuite, through the combination of metal and stone-like materials. The room includes a massive shower featuring a stone-like seat, furthering the ‘close-to-nature’ theme – almost as though you are showering within a rainforest!
The main bathroom is a fun combination of raw cement plastering, subway tiling as well as playful Mediterranean patterned tiles – reminiscent of the client’s Maltese roots. These aspects give style yet also provide a direct connection with the client’s personality.
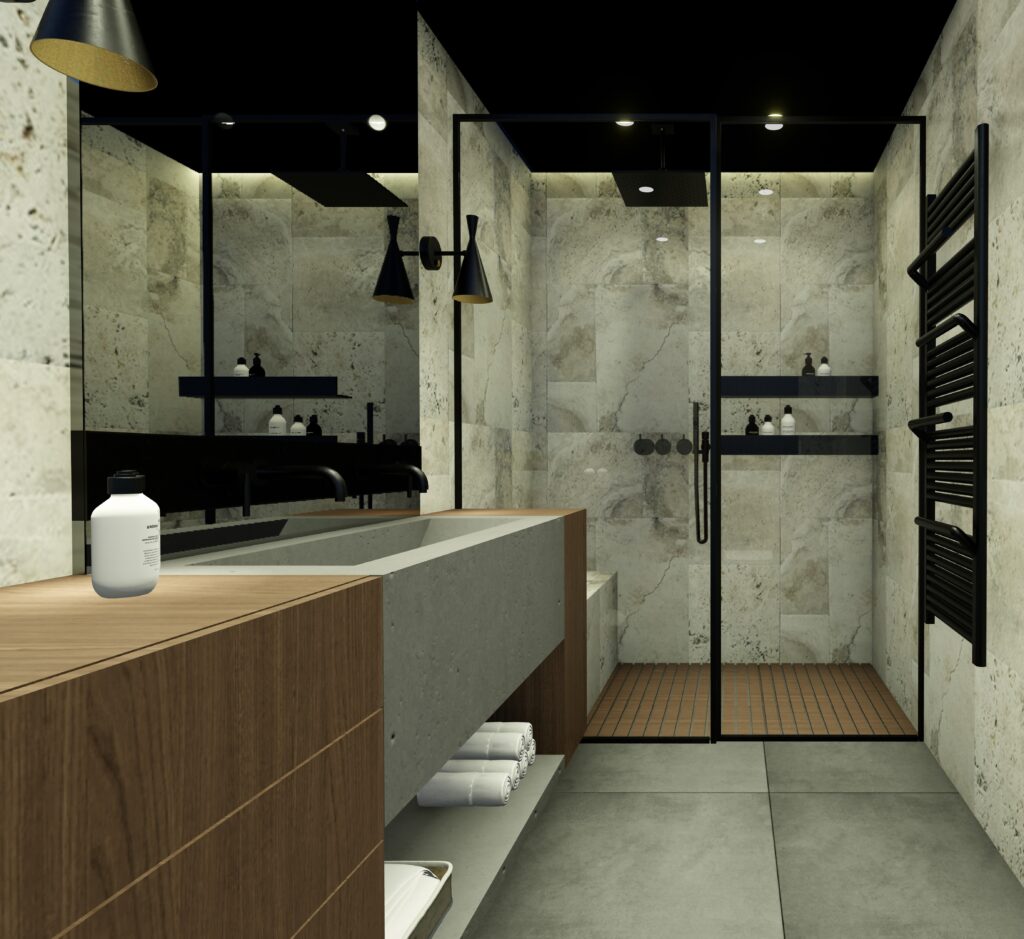
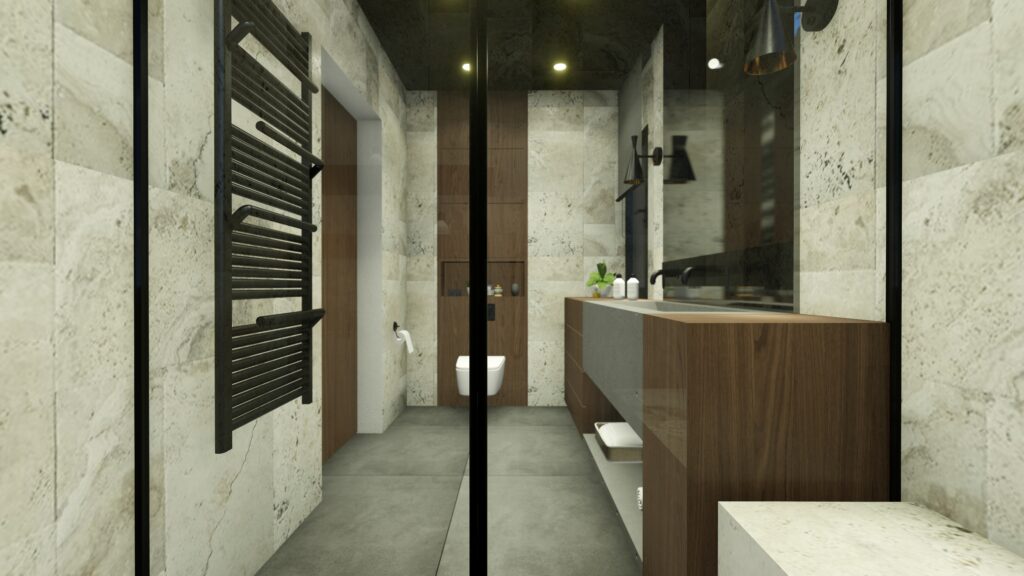



Whilst we were given creative reign, the client was very clear as to what he wanted to achieve within the space. The brief was to create bold, clean-cut lines which give a statement yet are equally calming to enable quotidian living.


Whilst working towards a tight timeframe, the property required some structural changes; namely the knocking down of a bedroom to free up space to be used in the living area, as well as the inclusion of columns to split a long hallway.
Whilst we wanted to include various aspects of his personality, we provided an array of solutions and materials to help create what he had in mind.





The result is equally functional as it is bold and welcoming to guests. To beat the monotony of the long corridor we installed a glass door to section off the open plan from the sleeping quarters. This divide was further accentuated through different floor tiles. A non-functional column was also added to split the kitchen with the dining area.
Given the multifaceted character of the client who seeks to make personal use of the space, we ensured a modern, highly functional kitchen area enabling him to cook to his heart’s content while entertaining guests. Within the living area we incorporated a workstation, sectioned off by a metal structure to create a divide between work and relaxation time.
Due to the limited space of the main bedroom, the wardrobes are concealed using wooden panelling, giving a luxurious and hotel-like feel to the room. The pocket doors accommodate the TV neatly. The mirror was placed on a track, which, when moved, exposes the concealed ensuite, once again making best use of space.
A spa-like atmosphere was created within the main bedroom’s ensuite, through the combination of metal and stone-like materials. The room includes a massive shower featuring a stone-like seat, furthering the ‘close-to-nature’ theme – almost as though you are showering within a rainforest!
The main bathroom is a fun combination of raw cement plastering, subway tiling as well as playful Mediterranean patterned tiles – reminiscent of the client’s Maltese roots. These aspects give style yet also provide a direct connection with the client’s personality.



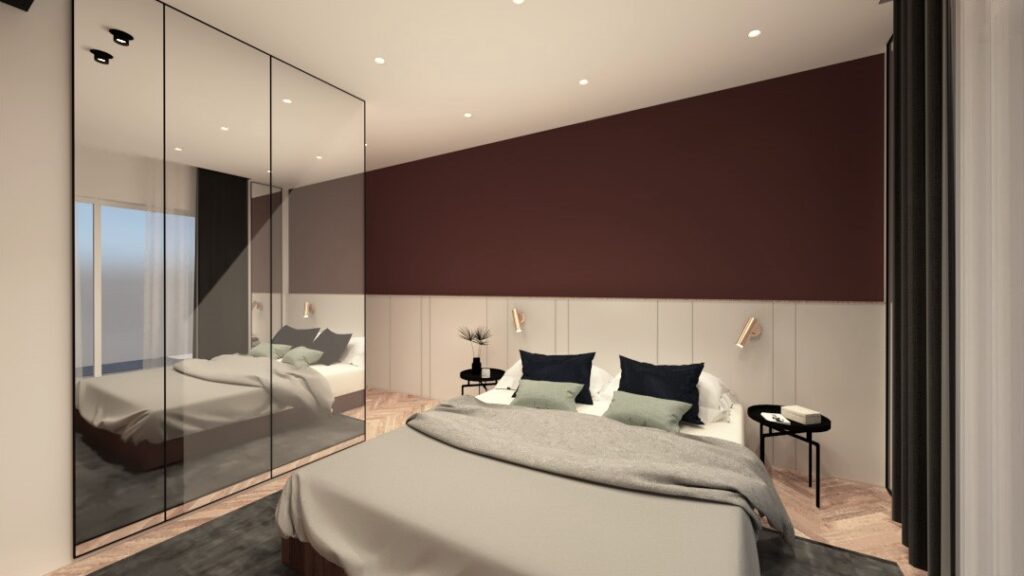
The incorporation of a mini study within the living room was sectioned off by means of a metal structure, which still enables visibility of the living area. This adds an edgy element yet also supports the client focus whilst at work.


