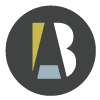
Close

Budapest | Hungary
STATUS Complete | 2017
SCALE 550m2
SERVICE Interior Design | Project Management
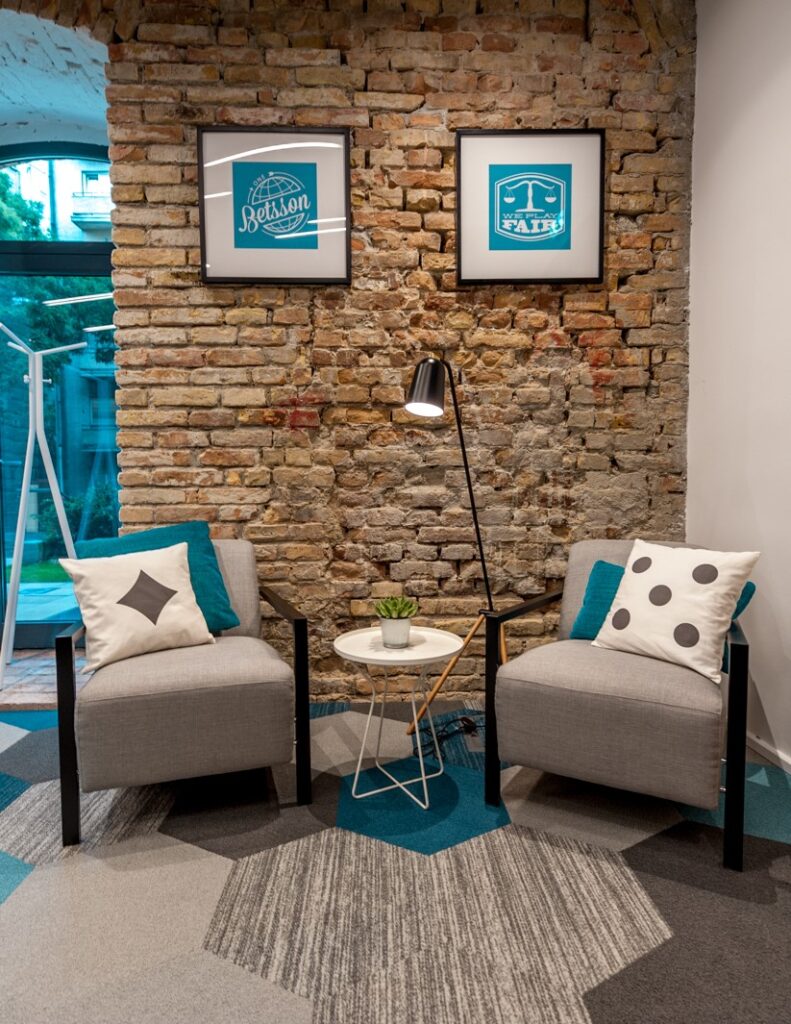

The overseas location called for frequent site visits as well as the use of our international network of expertise to ensure the best suppliers, materials, and contractors.
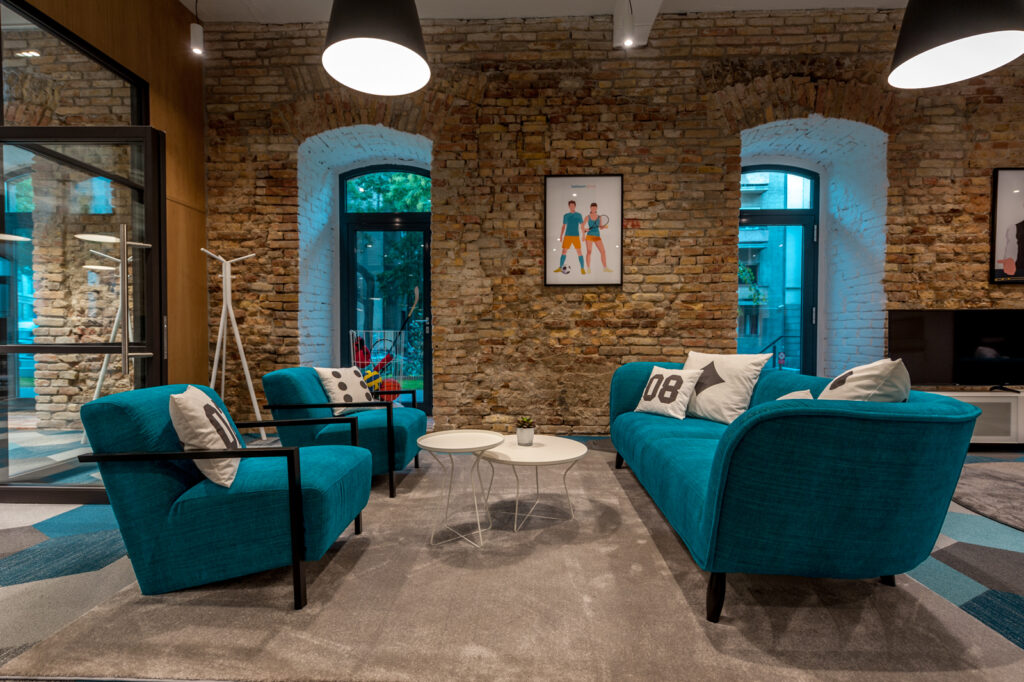
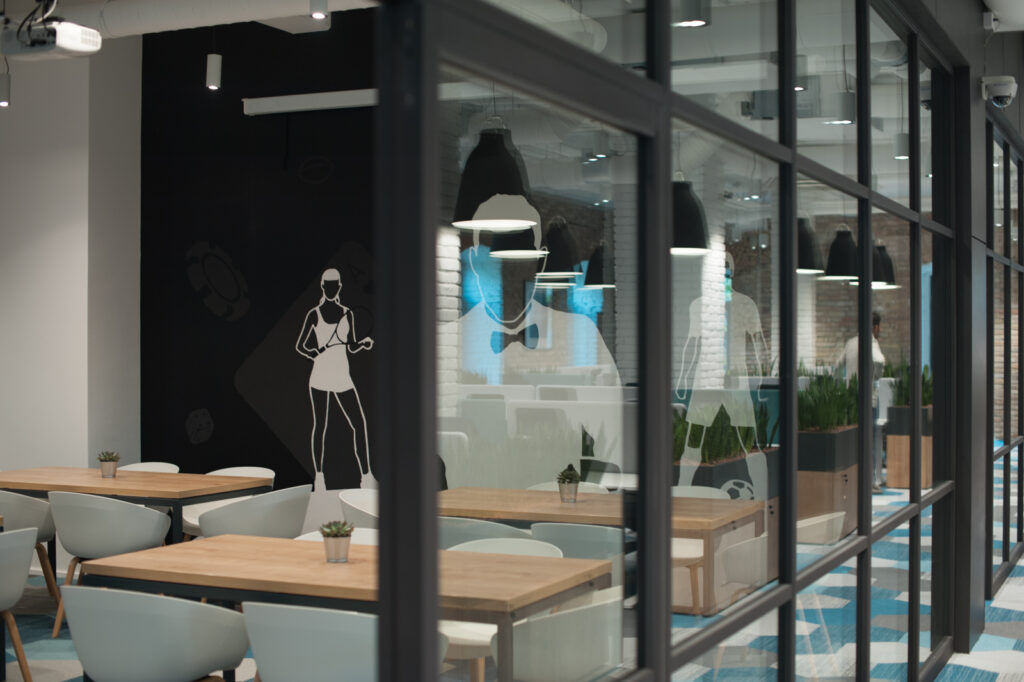
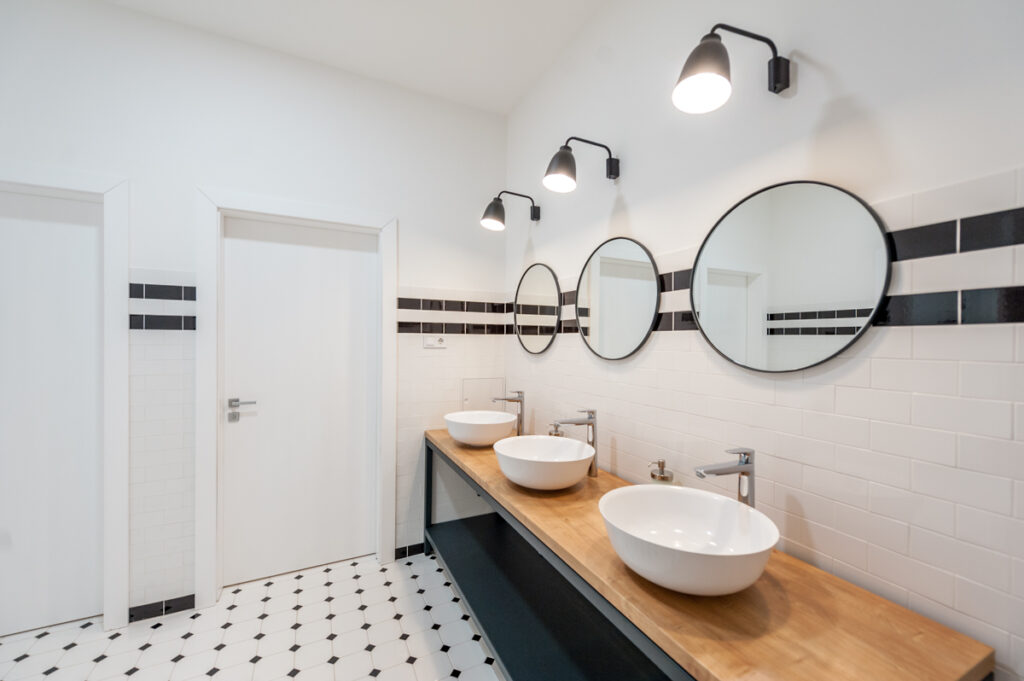
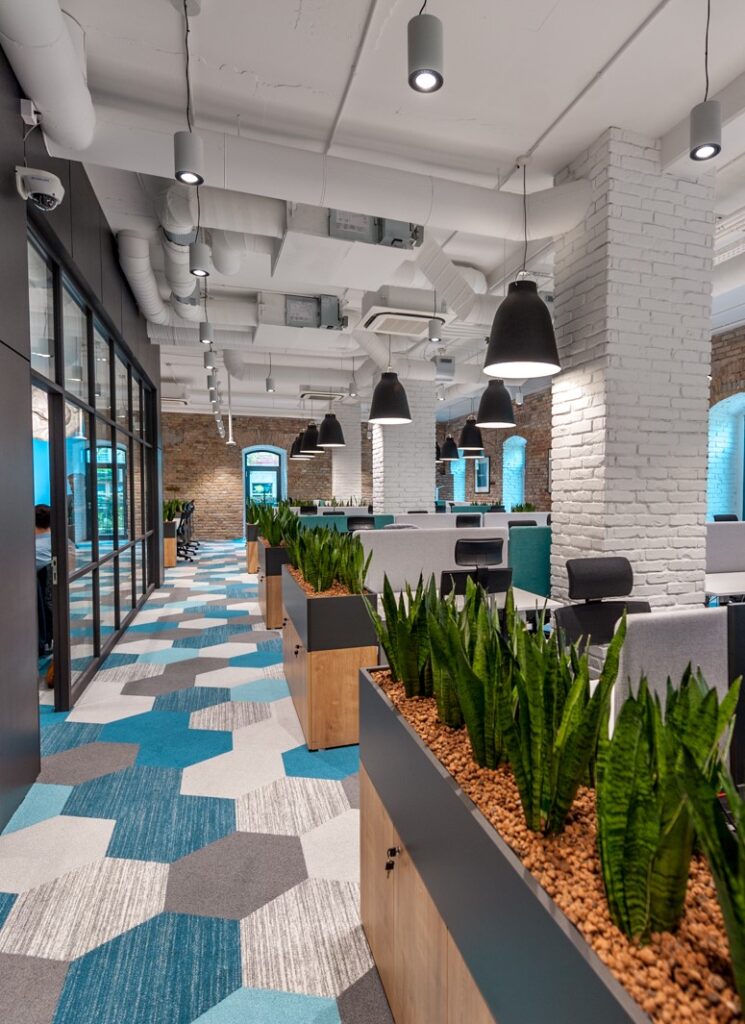
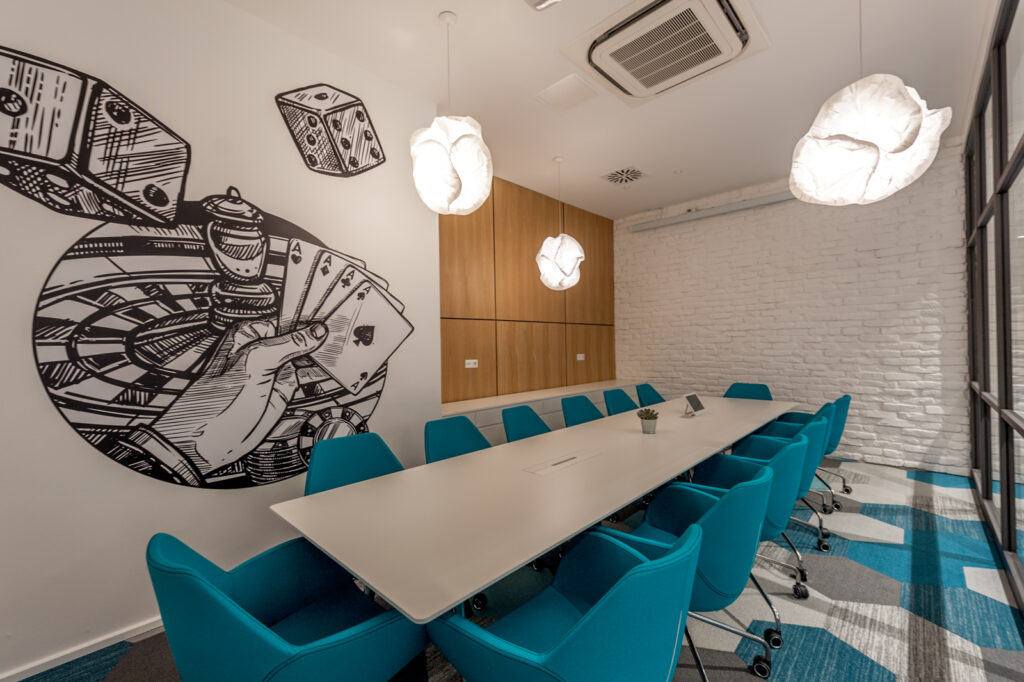
Horizontal space was not a problem here and allowed us to create a cantilever structure. This enabled us to fit in a spacious meeting room and three smaller meeting booths above it. The low ceilings and different levels within this structure, not only save on space but also give the sensation of a treehouse, once again extenuating the building’s jovial atmosphere.
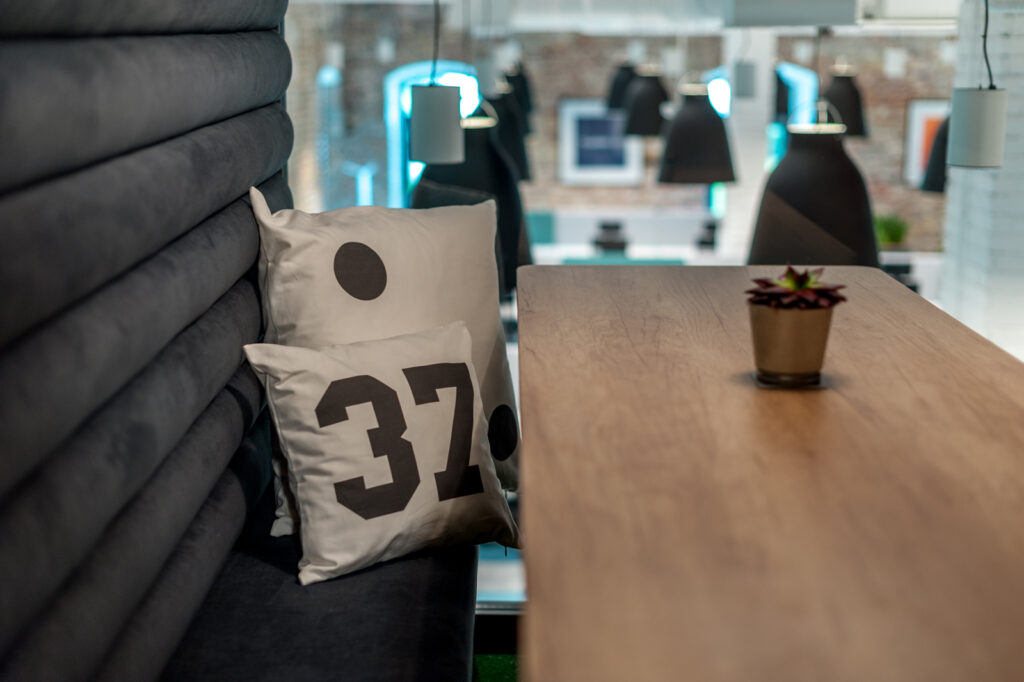
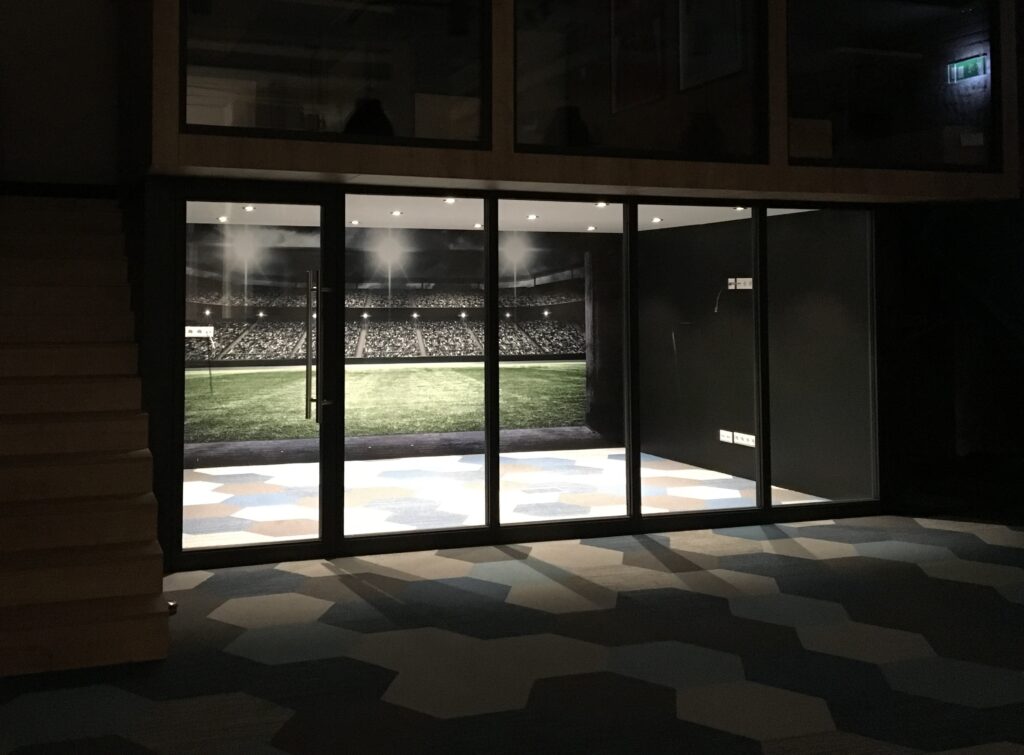
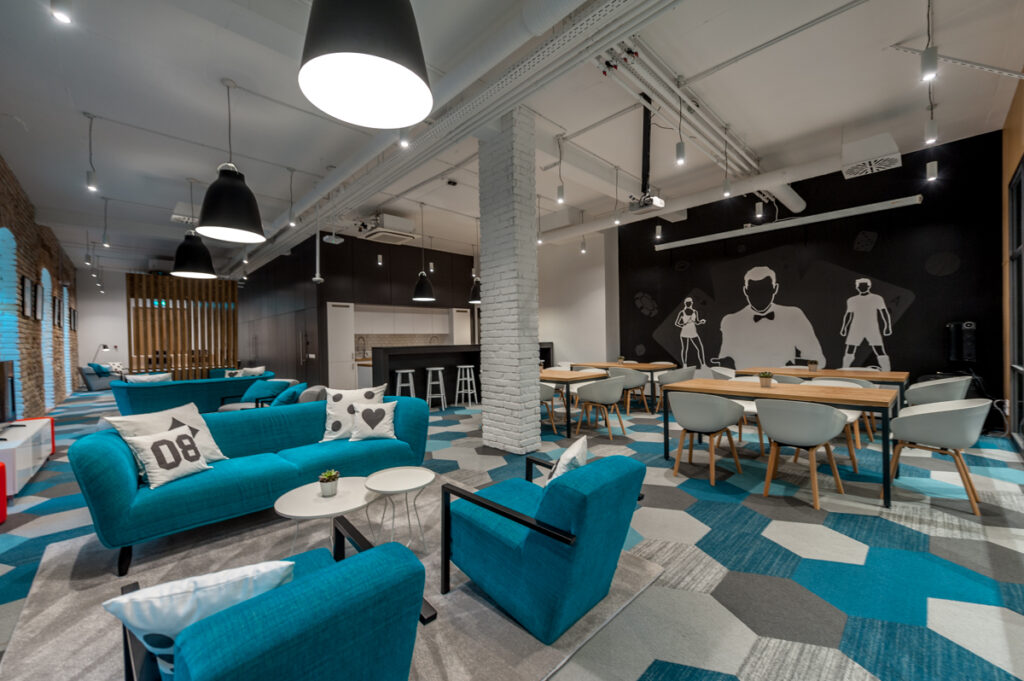
Whilst retaining the building’s original features, such as the stonework, we sought to incorporate playful features to combine the old with the new.
The nature of the business activity occupying the building being gaming, is fun yet professional. The aim was therefore to create a dynamic workspace, which encourages movement and co-operation. Humans are not made to remain static and so the design seeks to encourage effortless, natural movement from one area to another. The environment is amplified with the playful use of stairs, different levels and large windows welcoming natural light. This is juxtaposed by the dark walls, which create contrast and depth.
The inclusion of more traditional materials, such as timber and steels, created a professional atmosphere. On the other hand, a sense of freedom and ‘no-size-fits-all’ approach was introduced through adjustable workstations, several flexible spaces and varied meeting rooms to facilitate collaborative creativity.
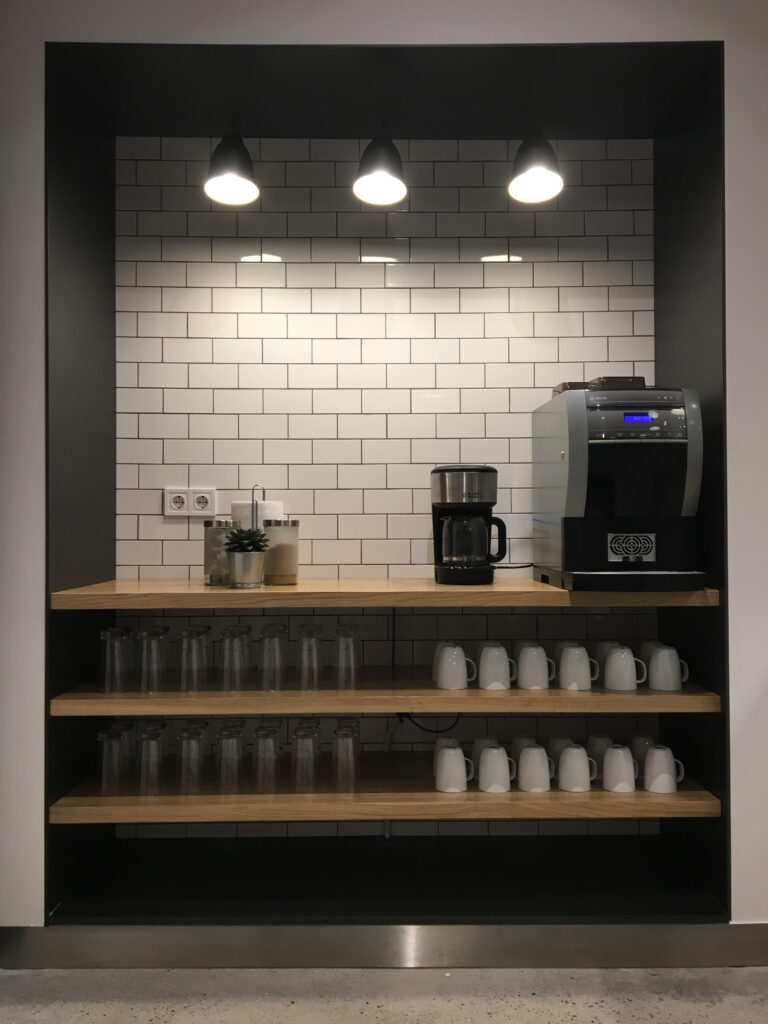
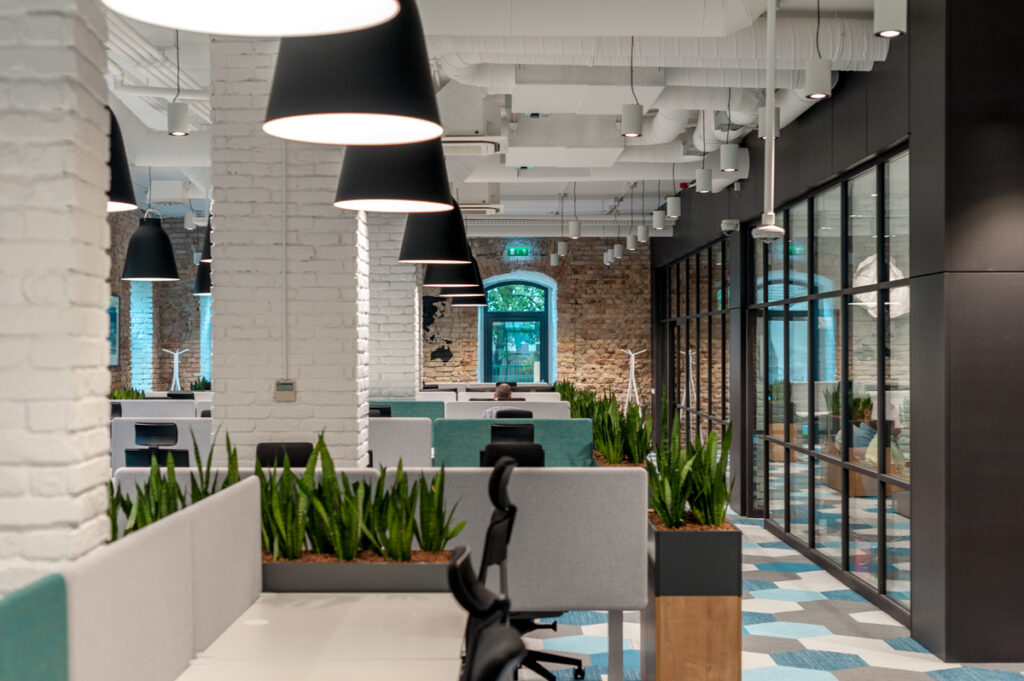
The playfulness is apparent in the use of colours and geometric shapes, giving the building a vibrant yet timeless character. Likewise, the colour palette playfully recalls the brand’s corporate branding.
The project helped us create an office design blueprint which now serves as a guideline for the opening of subsequent offices within the company. The company now utilizes the guidelines throughout each office, all around Europe.
Upon its completion, the project was evaluated and recognized on a national level, forming part of another 171 projects nominated for their excellence. After a gruelling three-phase voting process, we were awarded the prestigious ‘Hungary Office of the Year’ award in 2018.
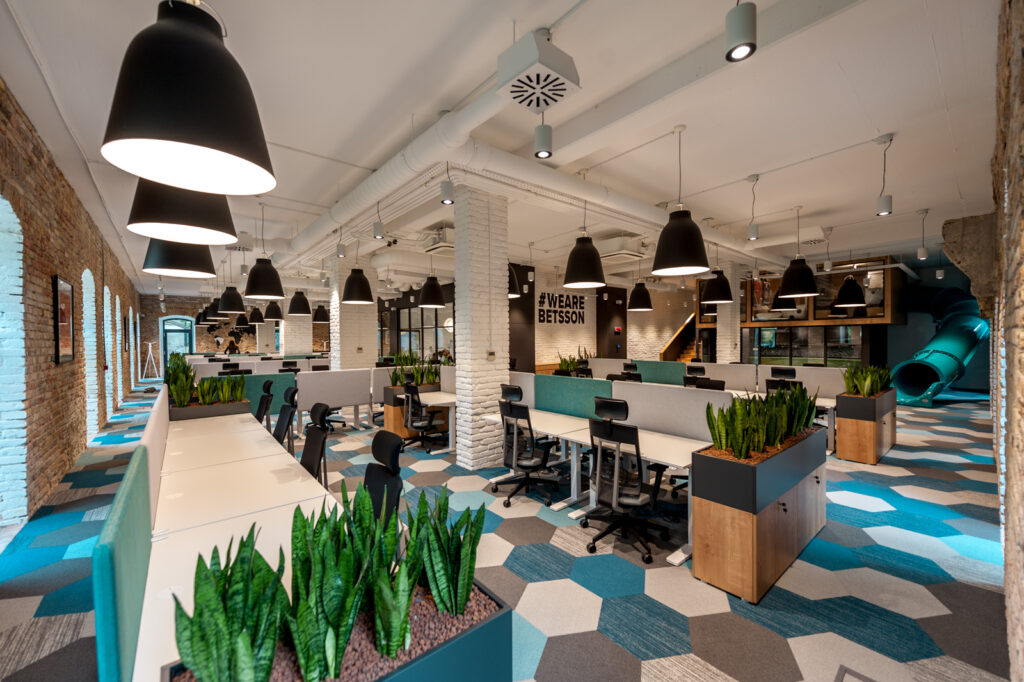
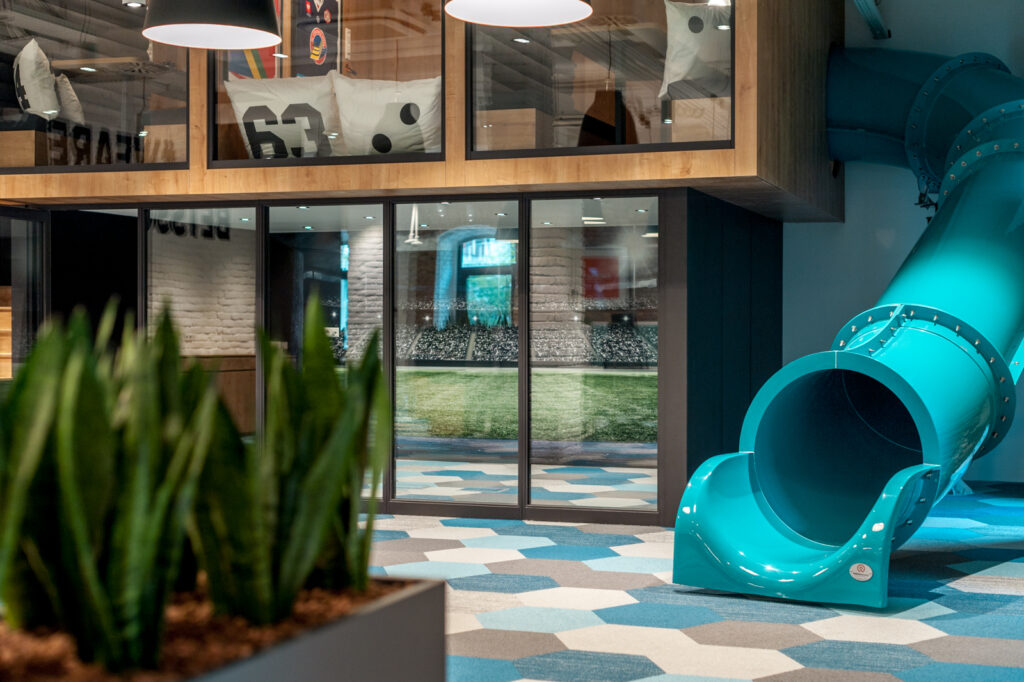
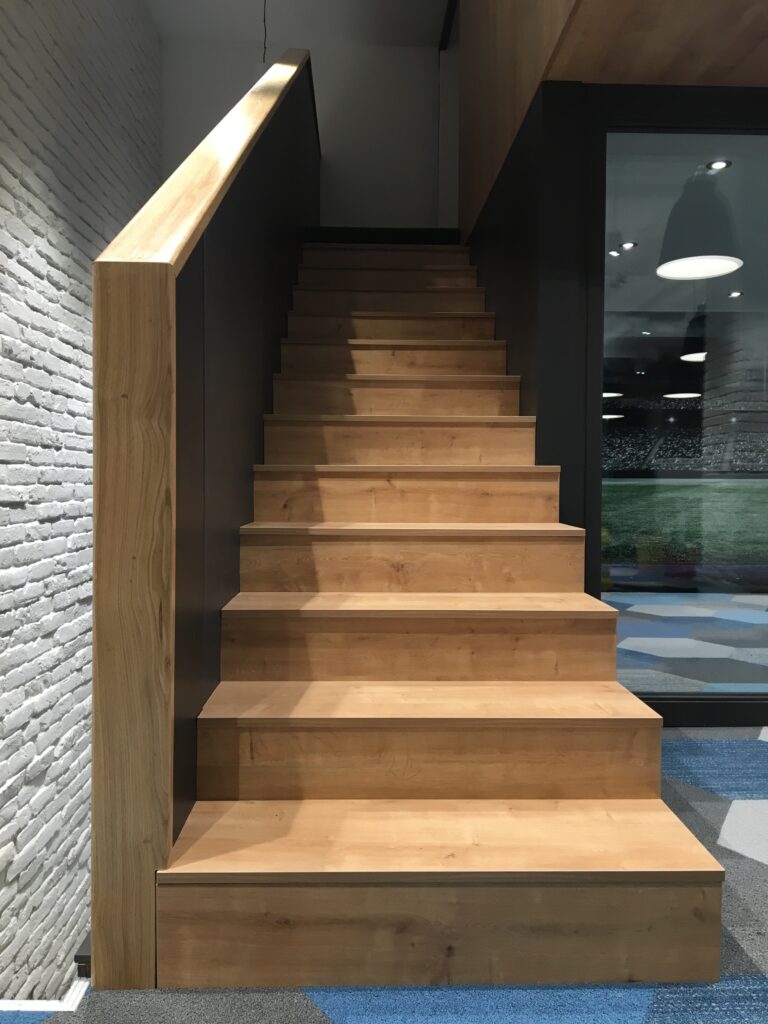



Whilst retaining the building’s original features, such as the stonework, we sought to incorporate playful features to combine the old with the new.
The nature of the business activity occupying the building being gaming, is fun yet professional. The aim was therefore to create a dynamic workspace, which encourages movement and co-operation. Humans are not made to remain static and so the design seeks to encourage effortless, natural movement from one area to another. The environment is amplified with the playful use of stairs, different levels and large windows welcoming natural light. This is juxtaposed by the dark walls, which create contrast and depth.
The inclusion of more traditional materials, such as timber and steels, created a professional atmosphere. On the other hand, a sense of freedom and ‘no-size-fits-all’ approach was introduced through adjustable workstations, several flexible spaces and varied meeting rooms to facilitate collaborative creativity.





The overseas location called for frequent site visits as well as the use of our international network of expertise to ensure the best suppliers, materials, and contractors.


The playfulness is apparent in the use of colours and geometric shapes, giving the building a vibrant yet timeless character. Likewise, the colour palette playfully recalls the brand’s corporate branding.
The project helped us create an office design blueprint which now serves as a guideline for the opening of subsequent offices within the company. The company now utilizes the guidelines throughout each office, all around Europe.
Upon its completion, the project was evaluated and recognized on a national level, forming part of another 171 projects nominated for their excellence. After a gruelling three-phase voting process, we were awarded the prestigious ‘Hungary Office of the Year’ award in 2018.


Horizontal space was not a problem here and allowed us to create a cantilever structure. This enabled us to fit in a spacious meeting room and three smaller meeting booths above it. The low ceilings and different levels within this structure, not only save on space but also give the sensation of a treehouse, once again extenuating the building’s jovial atmosphere.


