
Close

Birkirkara | Malta
STATUS Complete | 2021
SCALE 450m2
SERVICE Interior Design
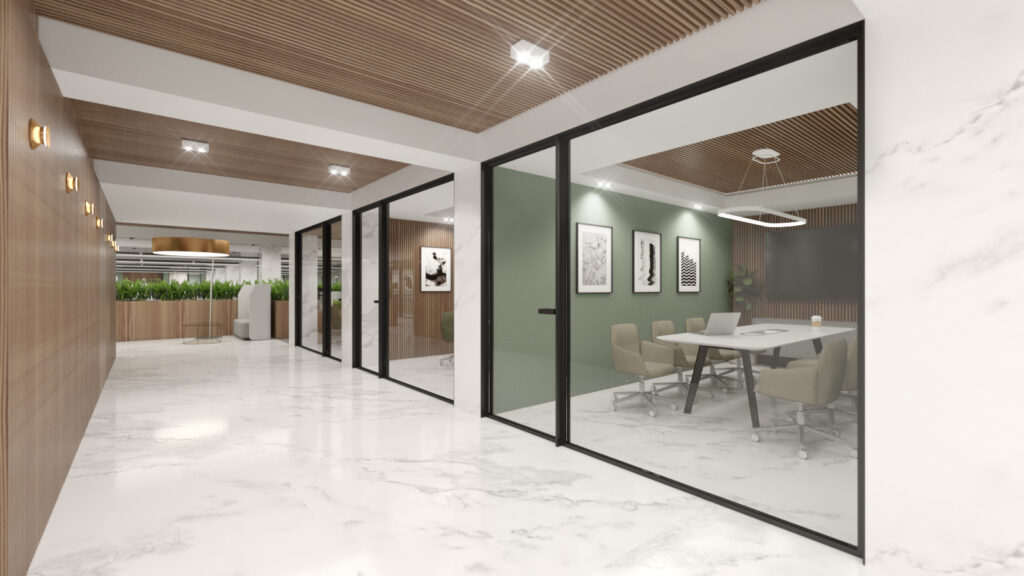
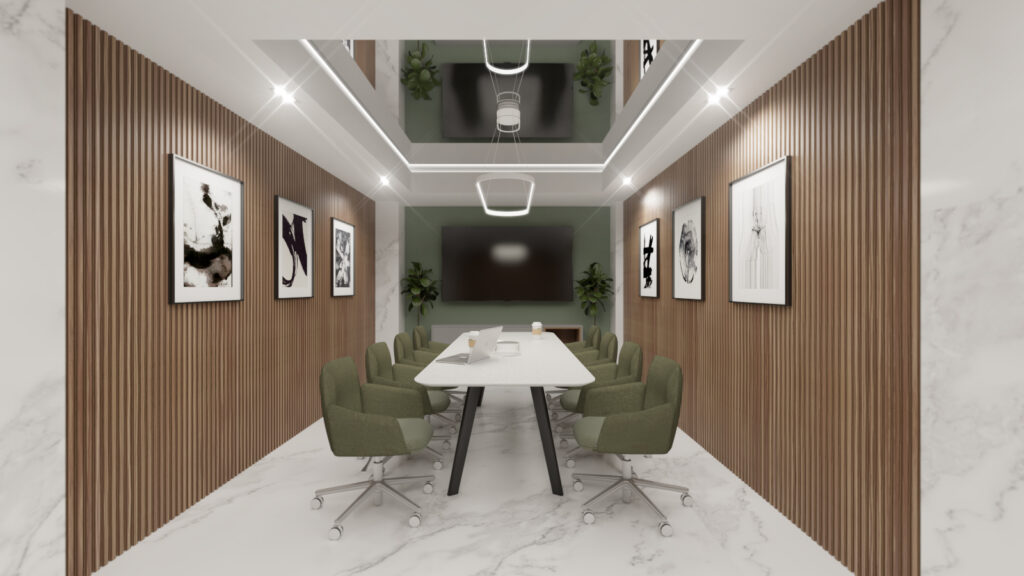
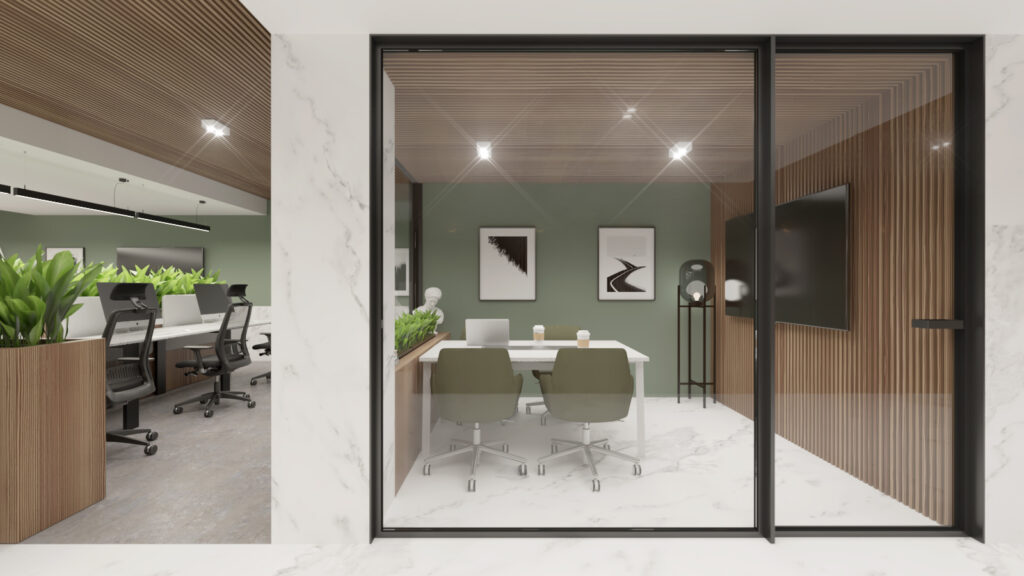
To organize the space, conceal aspects and create storage, we made use of cleverly installed gypsum partitions. The area was organized into a large open plan, which required the meticulous addition of sound-proofing material, particularly as it also contained casual meeting points. Attention to such detail, creates for a more efficient work environment, enabling employees to focus independently but also collaborate when needed.
Different sections and meeting rooms were sectioned off with glass partitions, which not only serve to make the best use of the light available, but also create a strong culture of collaboration.
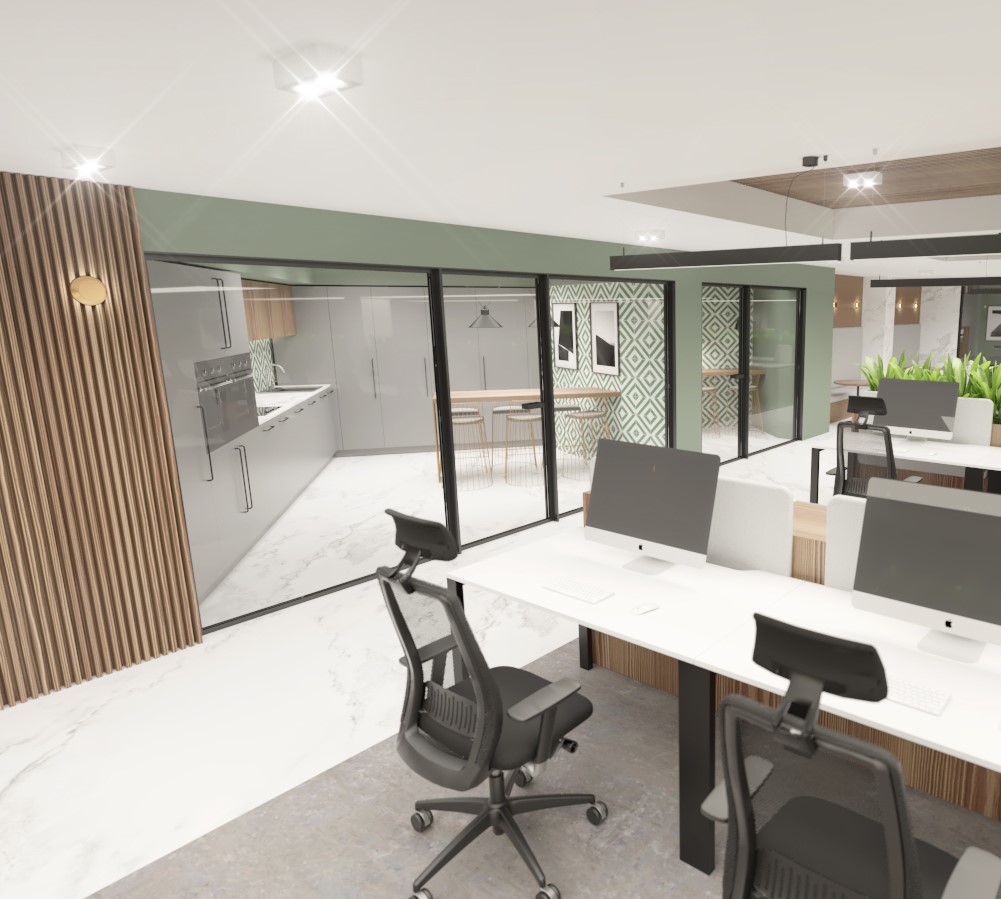
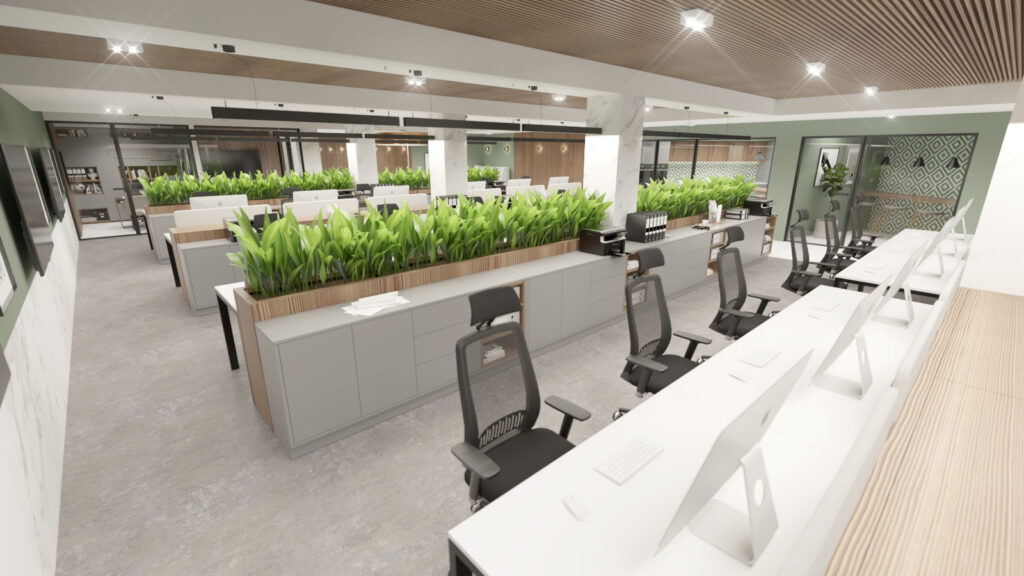
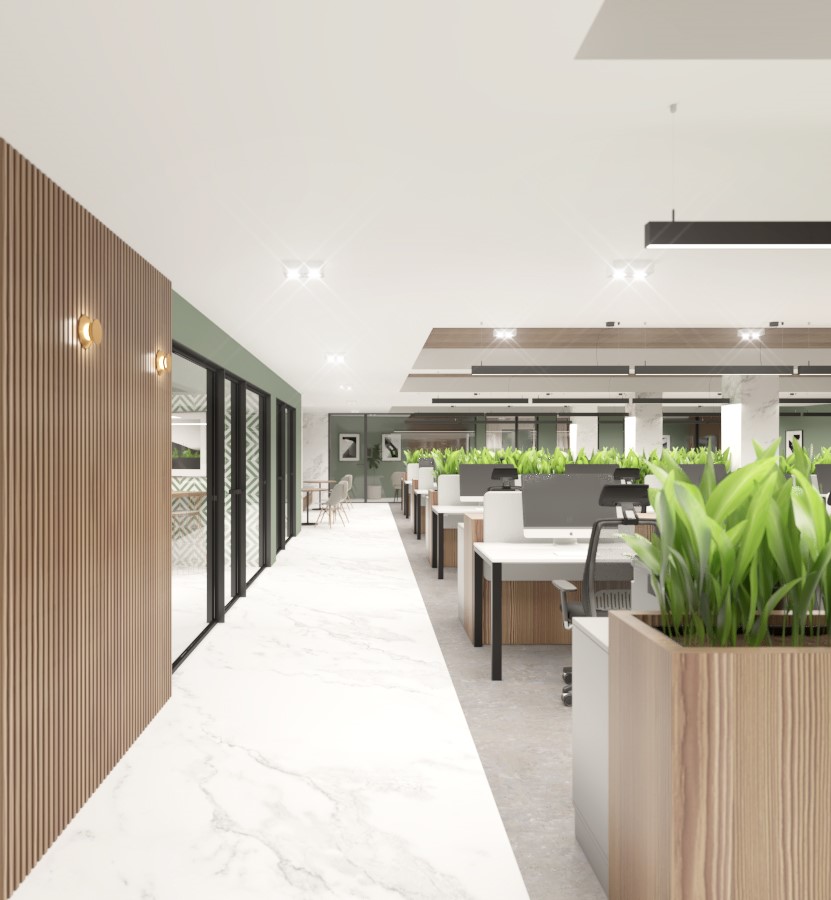
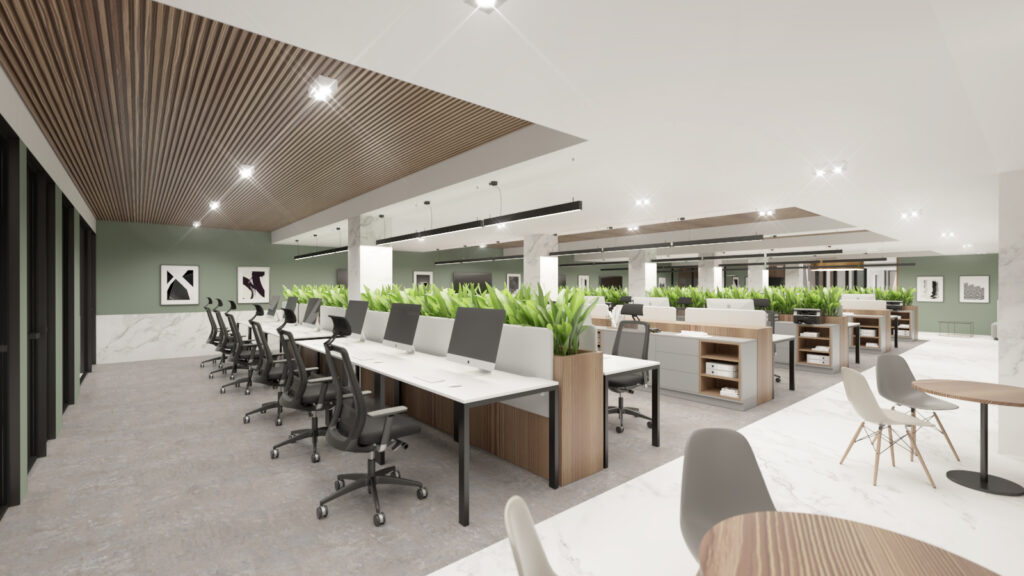
Upon entering the property, you are welcomed with such vibrancy, it is hard to tell that the property possesses little to no windows, and this was achieved through clever lighting solutions.
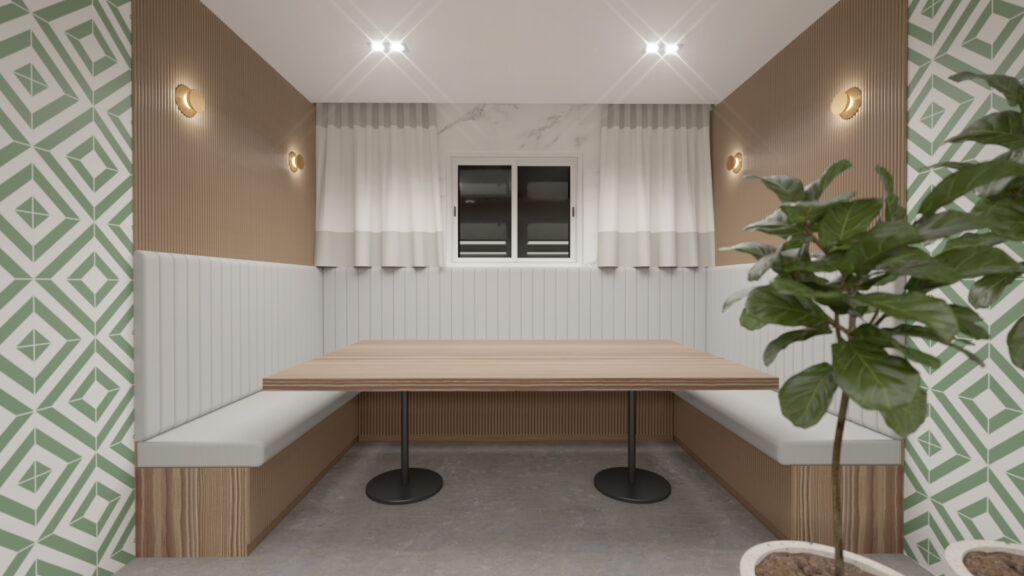
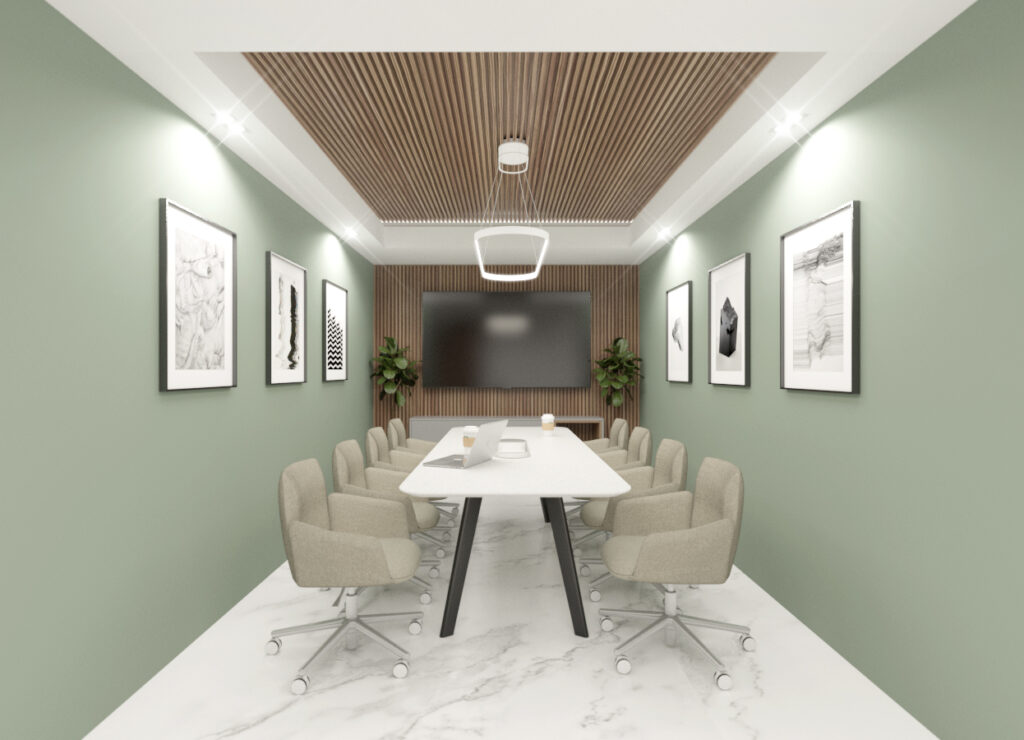
We were given a blank slate to transform the property spanning a total area of 450sqm, into a luxurious, convenient workplace to be rented as commercial premises.
Being recessed on the ground floor, the property suffered from a gross lack of light and had all the upper floor services feeding into it throughout several spaces. Concealing such elements, providing lighting solutions which imitate natural light, making smart use of space, whilst creating a pleasing uplifting environment, were on our list of priorities.
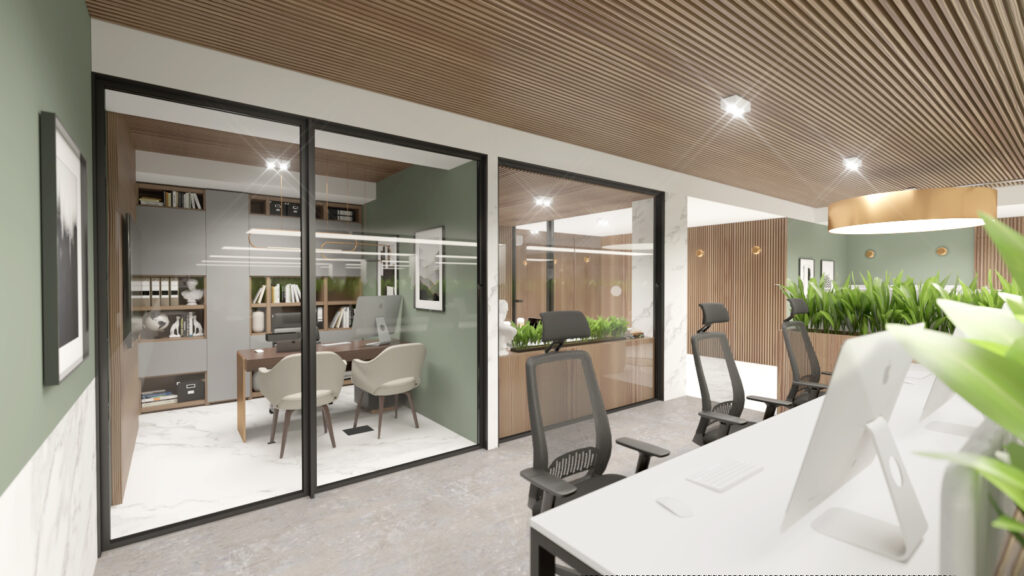
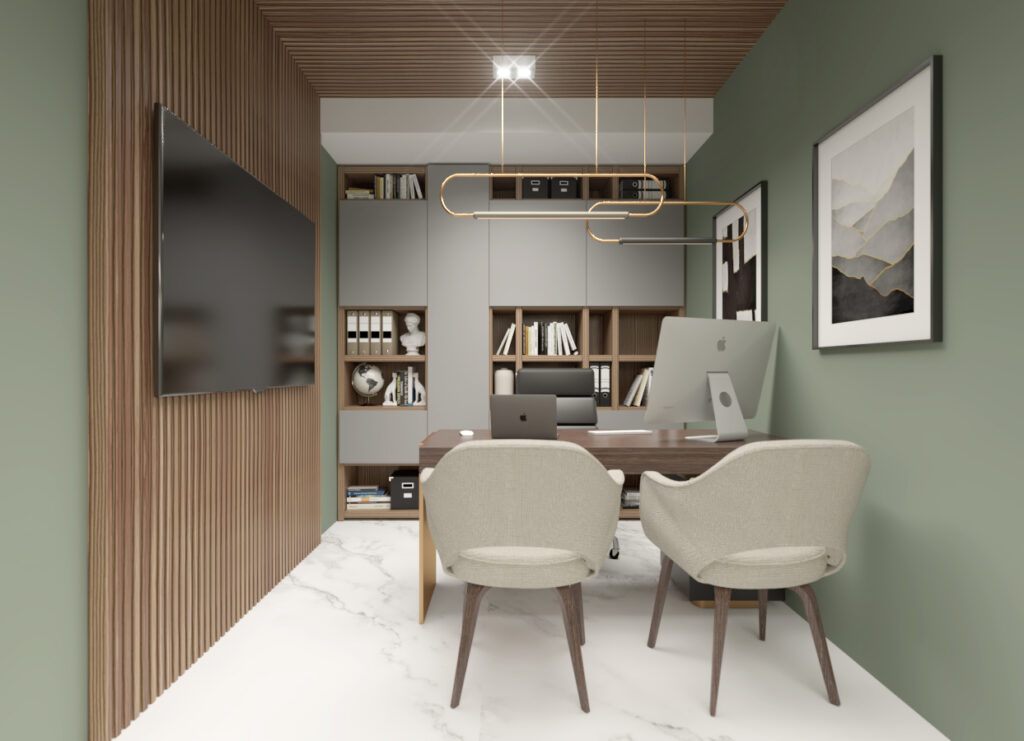
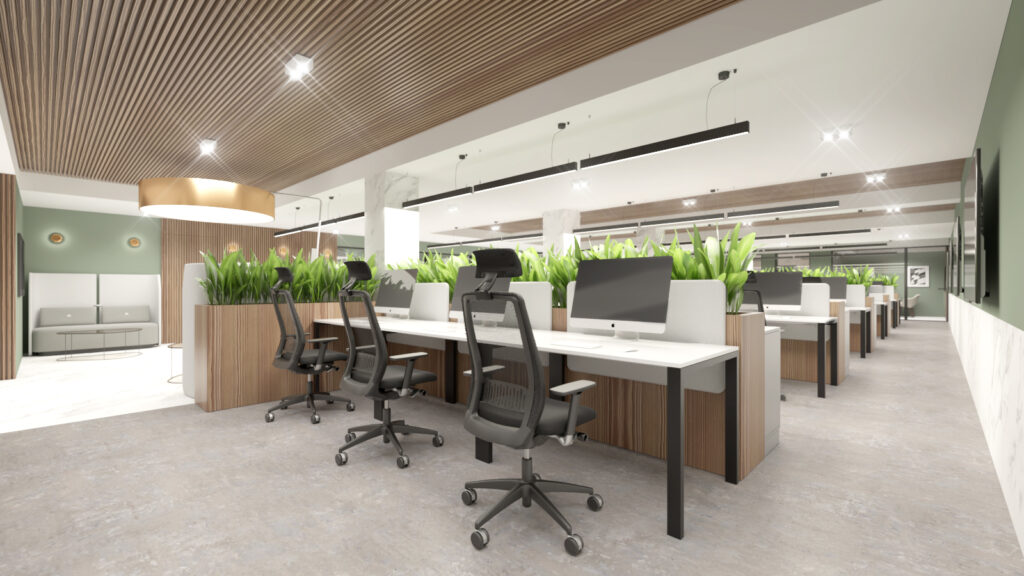
Whilst beating the challenges at hand, we utilised high-end materials such as marble flooring, wooden panelling, and muted colours, to create a luxurious and calming palette. The overall finish was kept neutral, enabling potential tenants to customise the space as they wish.
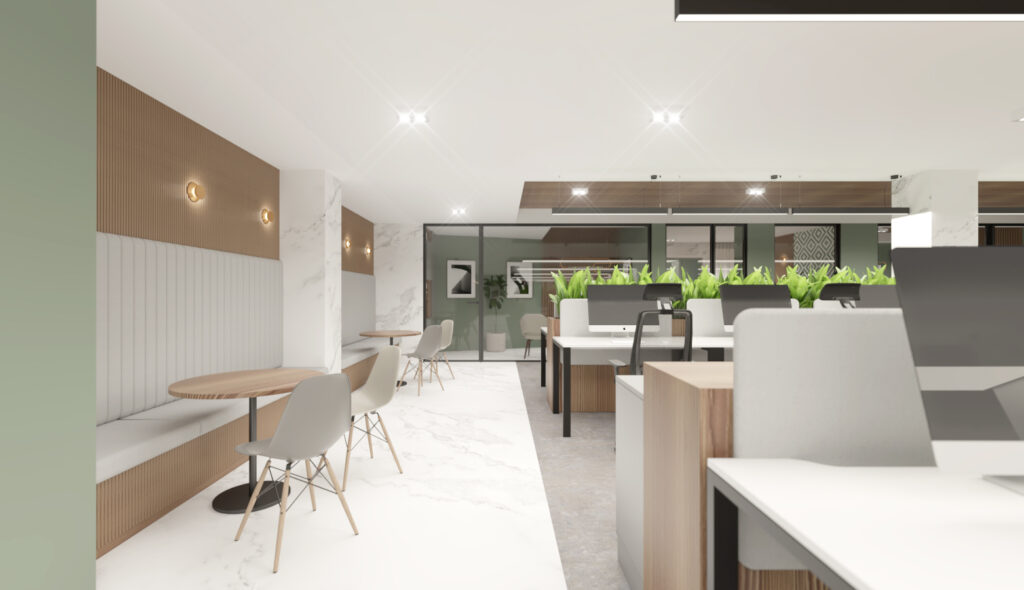
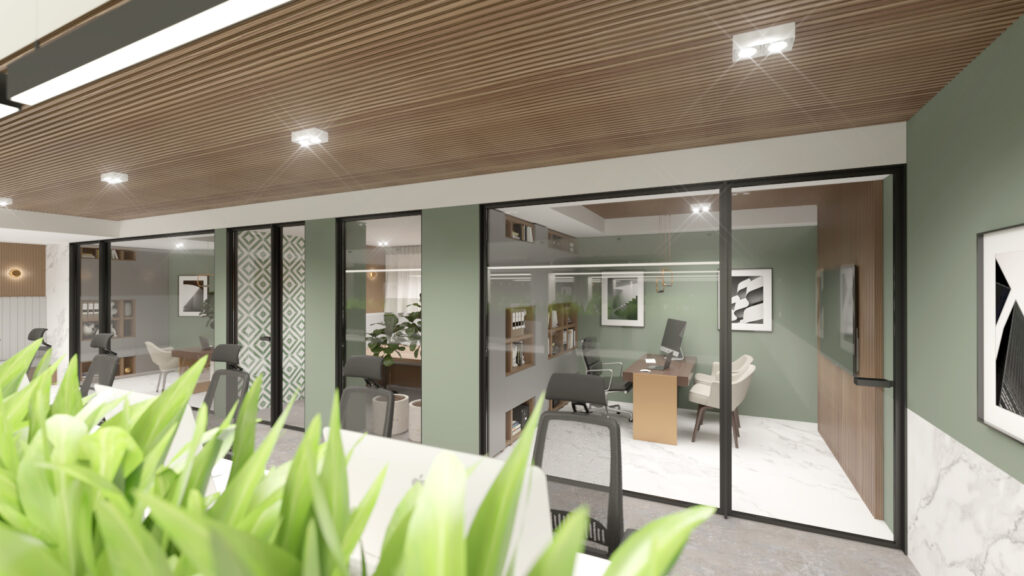
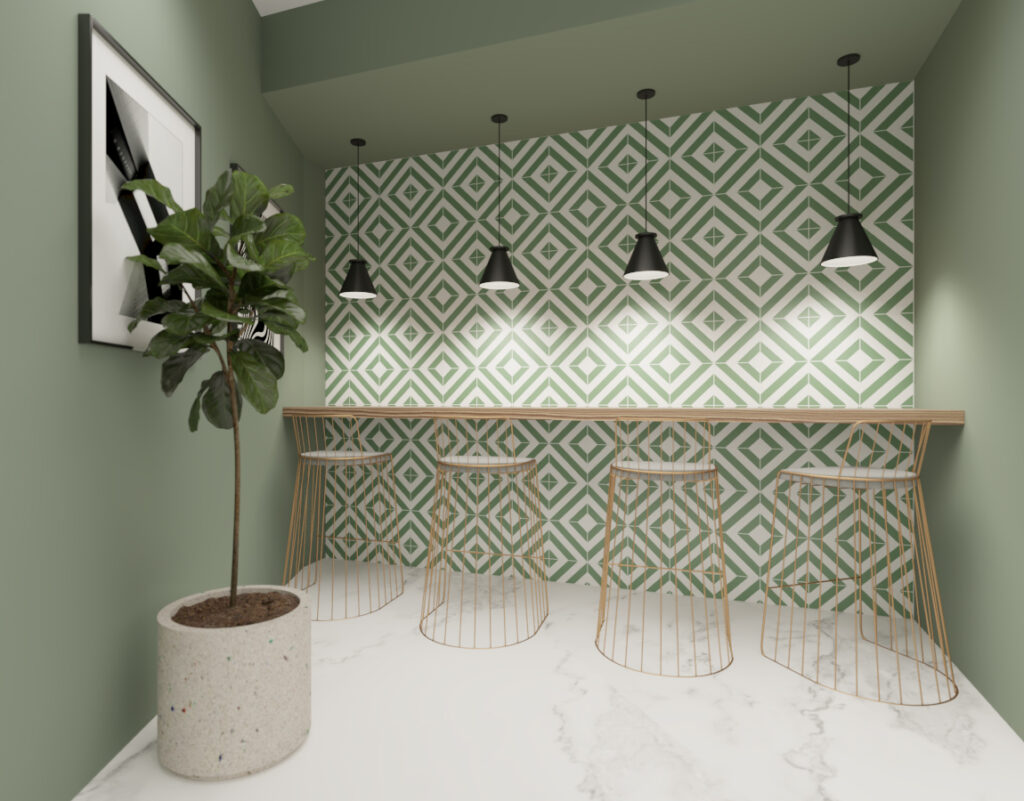
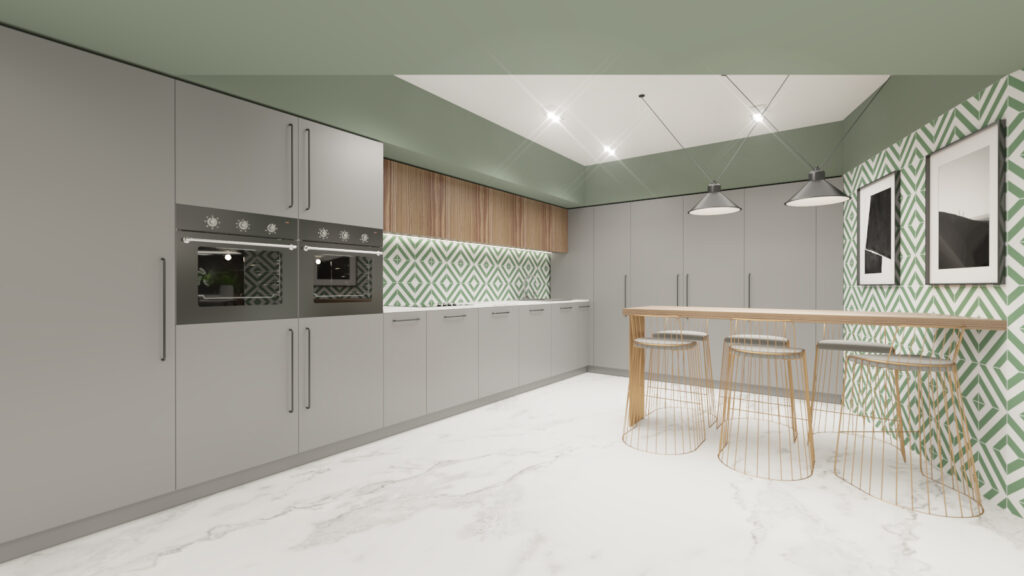



We were given a blank slate to transform the property spanning a total area of 450sqm, into a luxurious, convenient workplace to be rented as commercial premises.
Being recessed on the ground floor, the property suffered from a gross lack of light and had all the upper floor services feeding into it throughout several spaces. Concealing such elements, providing lighting solutions which imitate natural light, making smart use of space, whilst creating a pleasing uplifting environment, were on our list of priorities.

To organize the space, conceal aspects and create storage, we made use of cleverly installed gypsum partitions. The area was organized into a large open plan, which required the meticulous addition of sound-proofing material, particularly as it also contained casual meeting points. Attention to such detail, creates for a more efficient work environment, enabling employees to focus independently but also collaborate when needed.
Different sections and meeting rooms were sectioned off with glass partitions, which not only serve to make the best use of the light available, but also create a strong culture of collaboration.





Whilst beating the challenges at hand, we utilised high-end materials such as marble flooring, wooden panelling, and muted colours, to create a luxurious and calming palette. The overall finish was kept neutral, enabling potential tenants to customise the space as they wish.




Upon entering the property, you are welcomed with such vibrancy, it is hard to tell that the property possesses little to no windows, and this was achieved through clever lighting solutions.


