
Close

Paola | Malta
STATUS Complete | 2018
SCALE 65m2
SERVICE Interior Design | Project Management
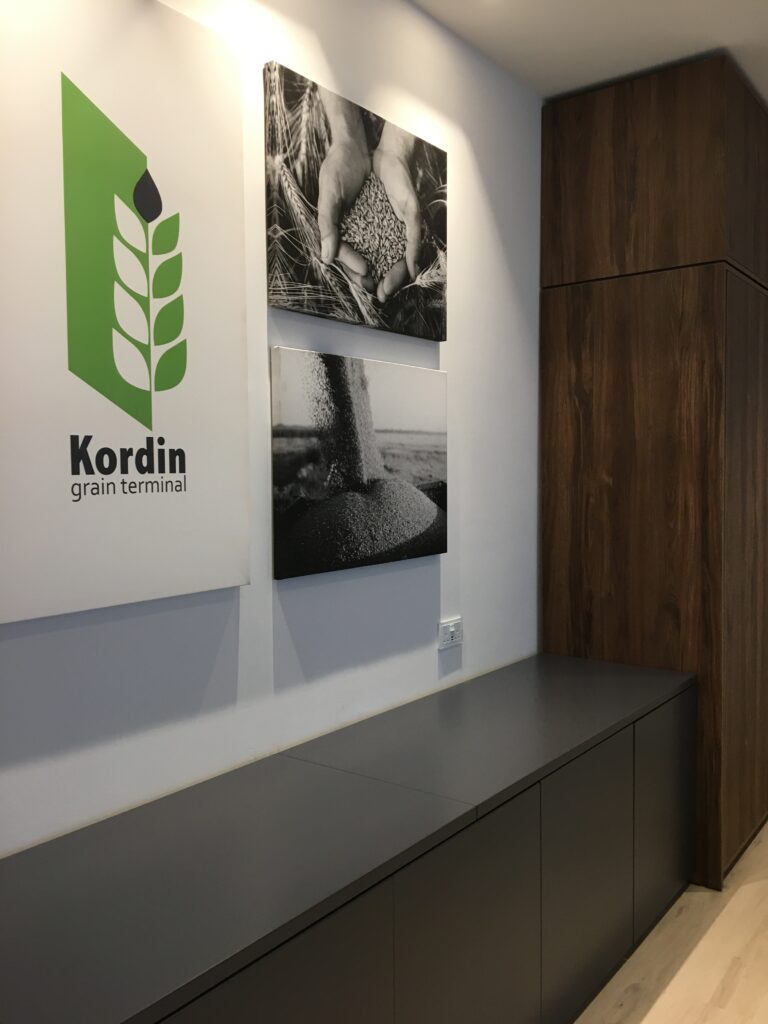
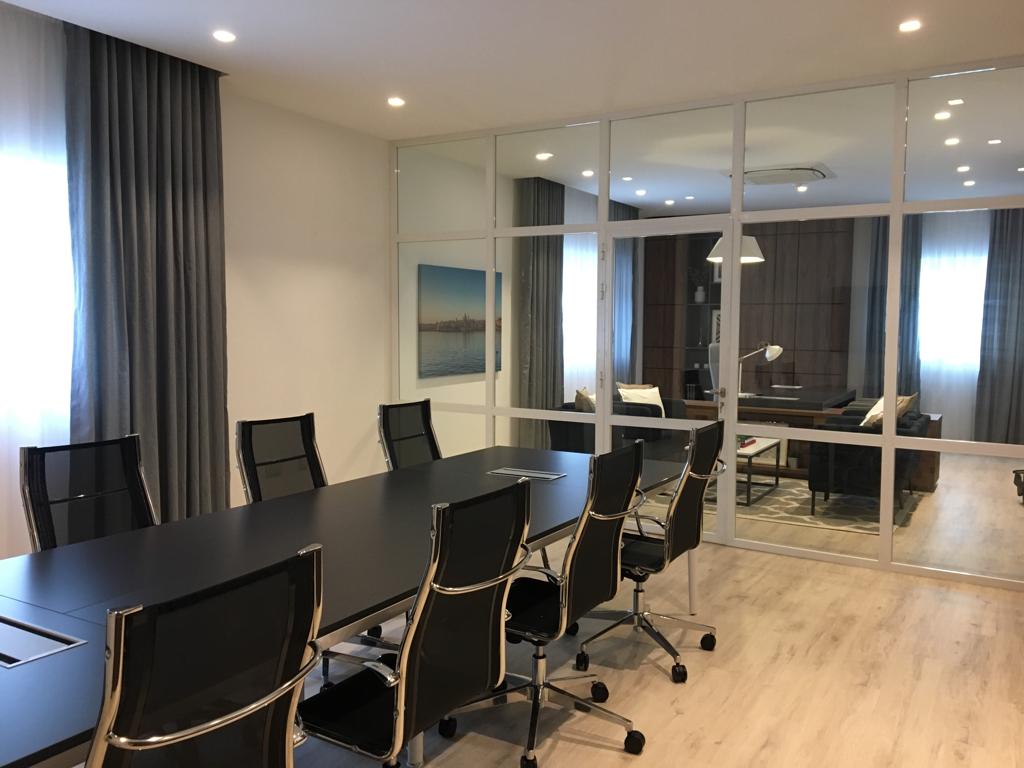
As the space had to incorporate multi-functions, all furniture was custom-made to a sheer level of elegance.
Technological devices feature throughout the office, yet this was to look effortless and clean. We therefore concealed many wirings and interconnections through the furniture. An example is the neatly mounted screen which can be controlled via the Chairman’s desk as well as through the multiple USB ports along the centre of the boardroom table.
Proper storage ensures that the space looks squeaky clean and therefore we incorporated many clean cabinets and drawers, as well as a cleverly concealed kitchenette.
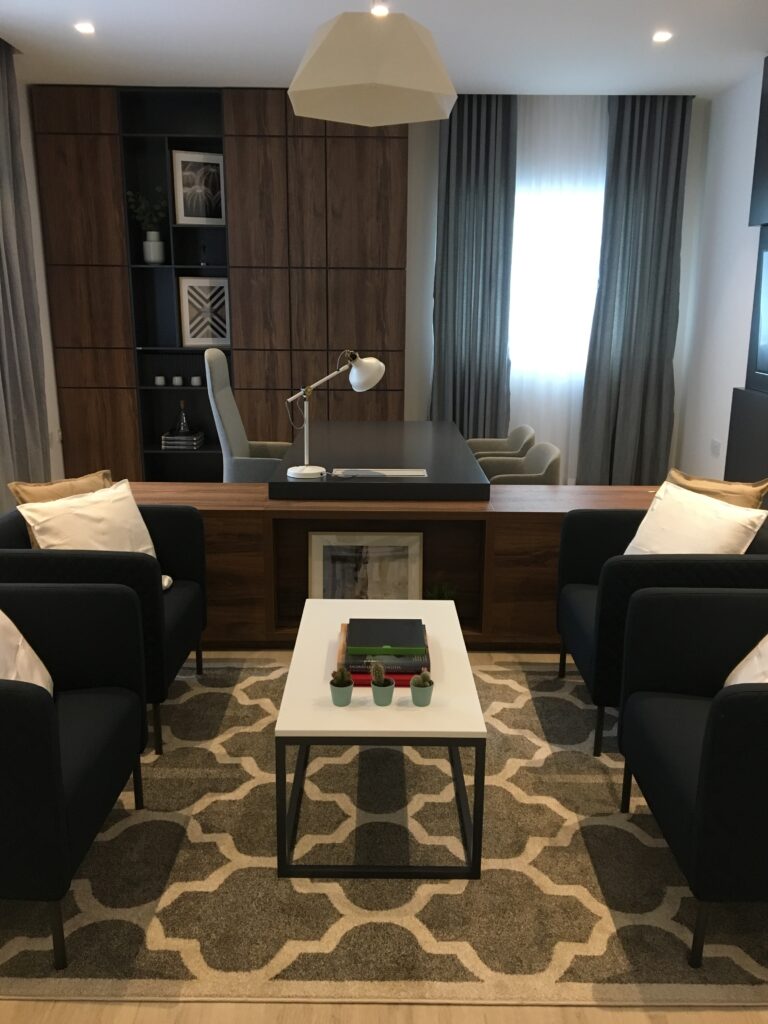
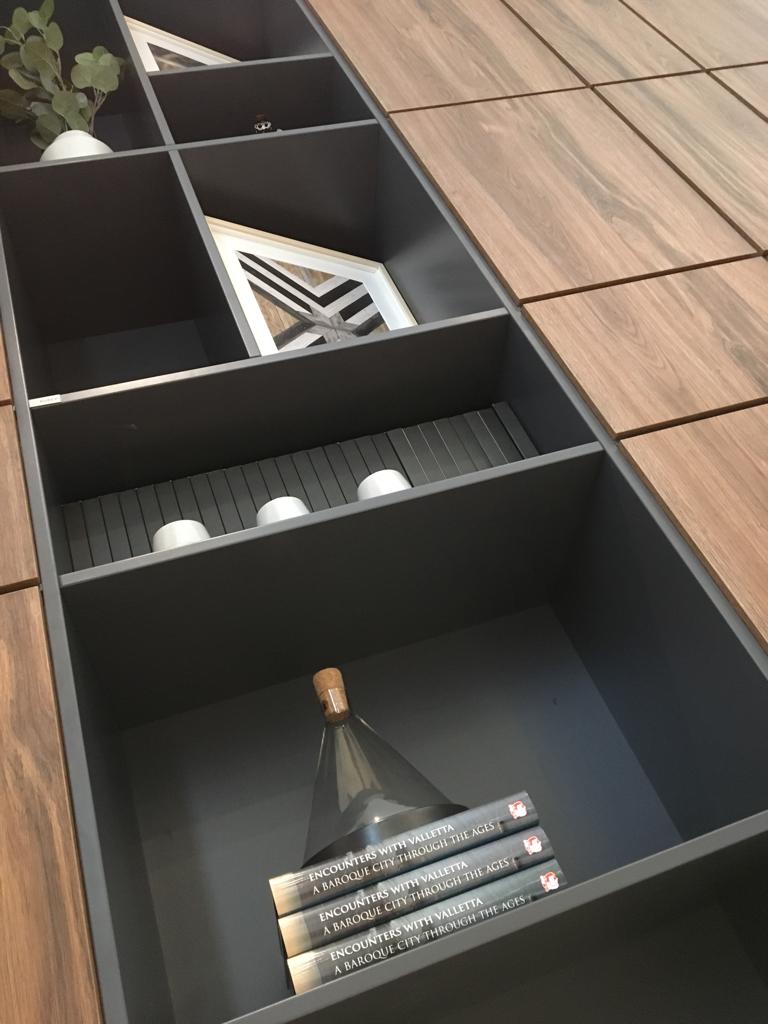
We left no stone unturned in terms of concealing wiring and interconnections as well as providing storage facilities to retain a clean space. A literal example of this can be seen in the concealed kitchenette, which equipped with electricity and water utilities, is concealed by means of sliding, pocket doors which slip neatly into the structure when opened.
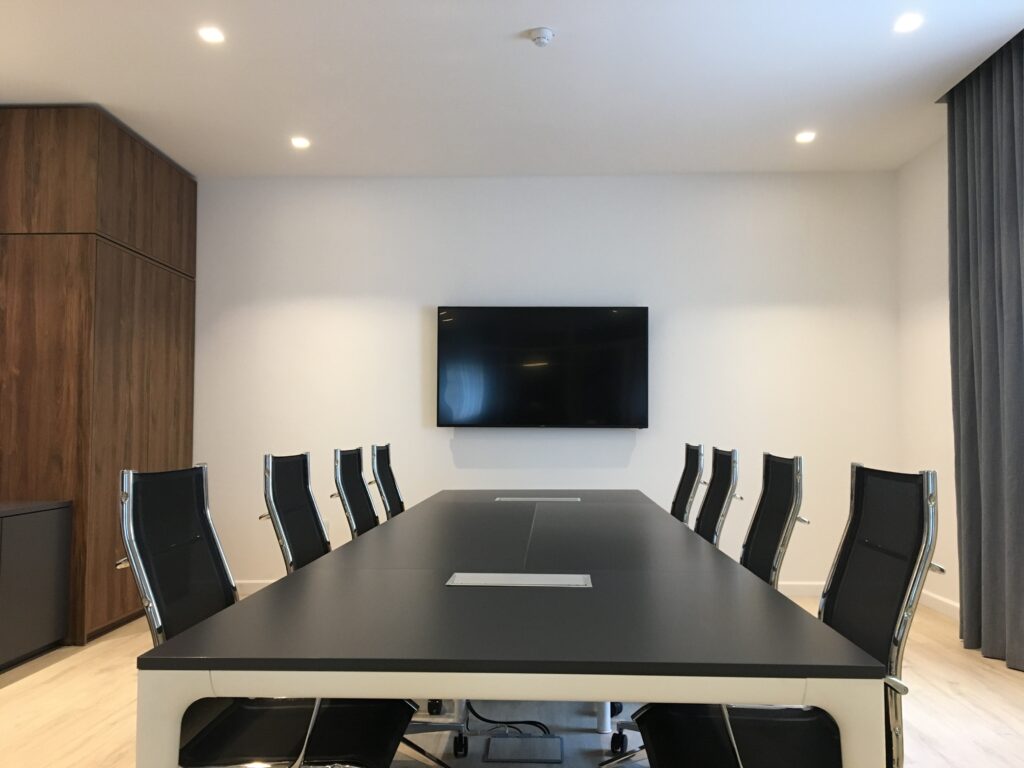
Whilst given a free hand in terms of the design, our client provided a clear brief – to create a corporate office which sends a professional message to those who visit it.
The office is located near grain storage grounds, a somewhat industrial environment, yet the Chairman’s office is to welcome high-profile, international clients seeking to invest in Malta. The space was to incorporate a functional, technologically equipped office for the Chairman, a formal brief meeting lounge area as well as a conference room.
The area was therefore divided neatly by means of a see-through partition and tailor-designed rich, dark wood pieces of furniture which set a formal, and corporate tone.
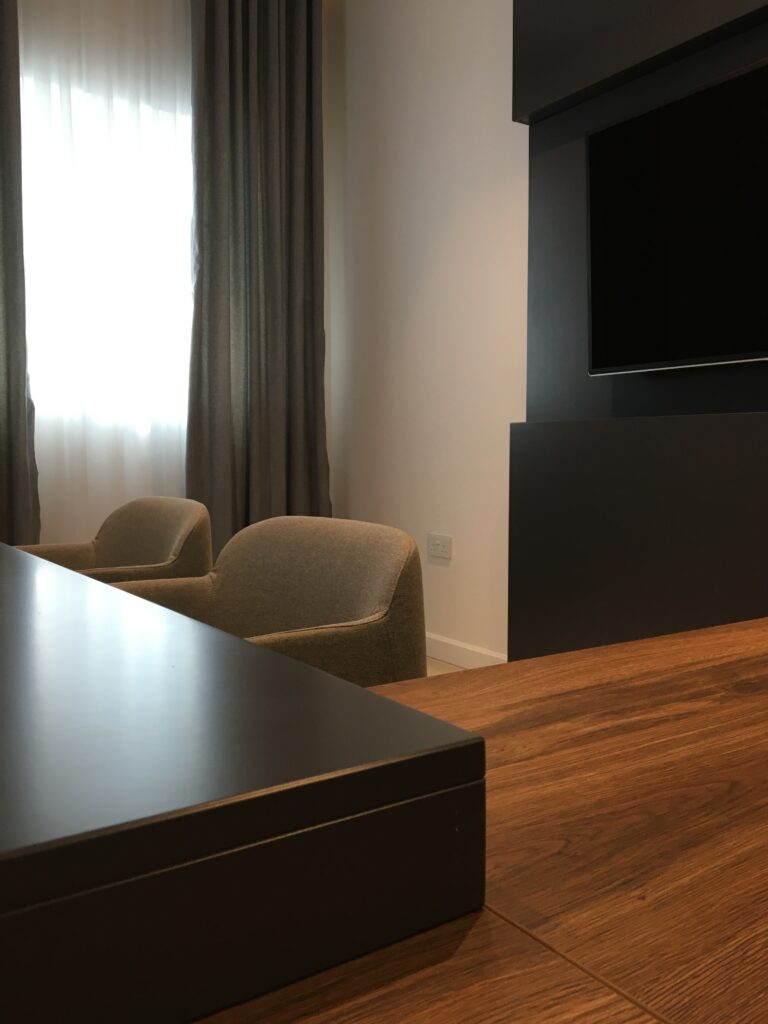
A clean, welcoming, high-end office space serving as the perfect face for the company whilst setting the right tone to those who visit. The space is also high- technologically equipped for the effortless flow of meetings.
The area is also peppered by various branding messages furthering the company’s identity.
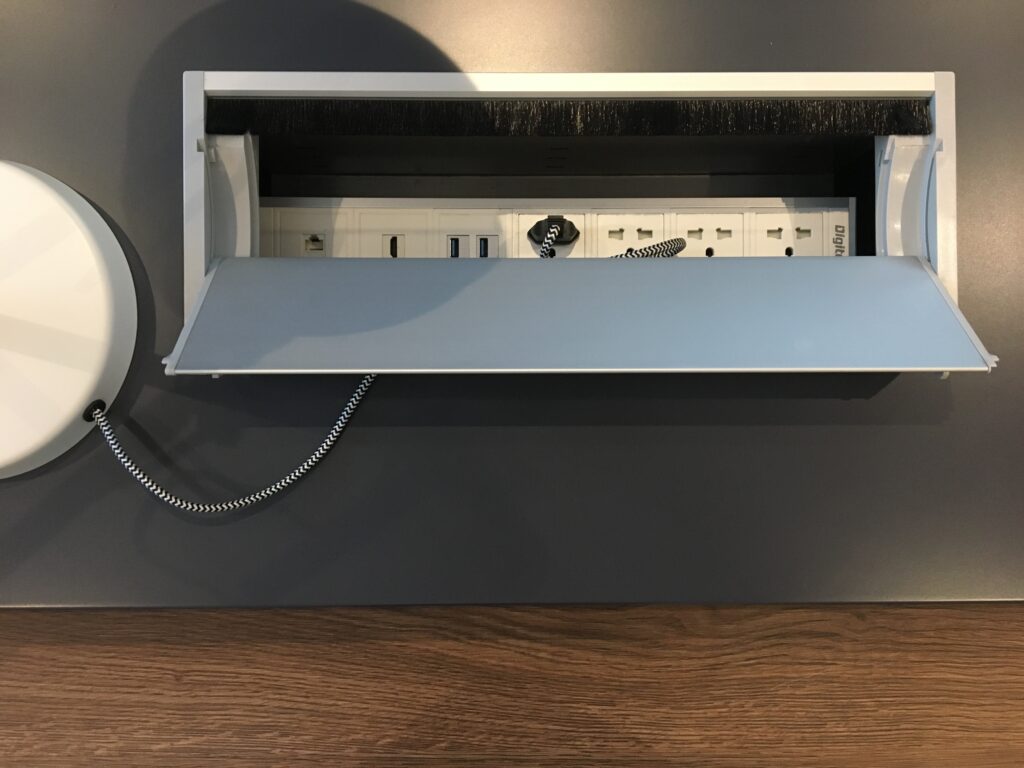
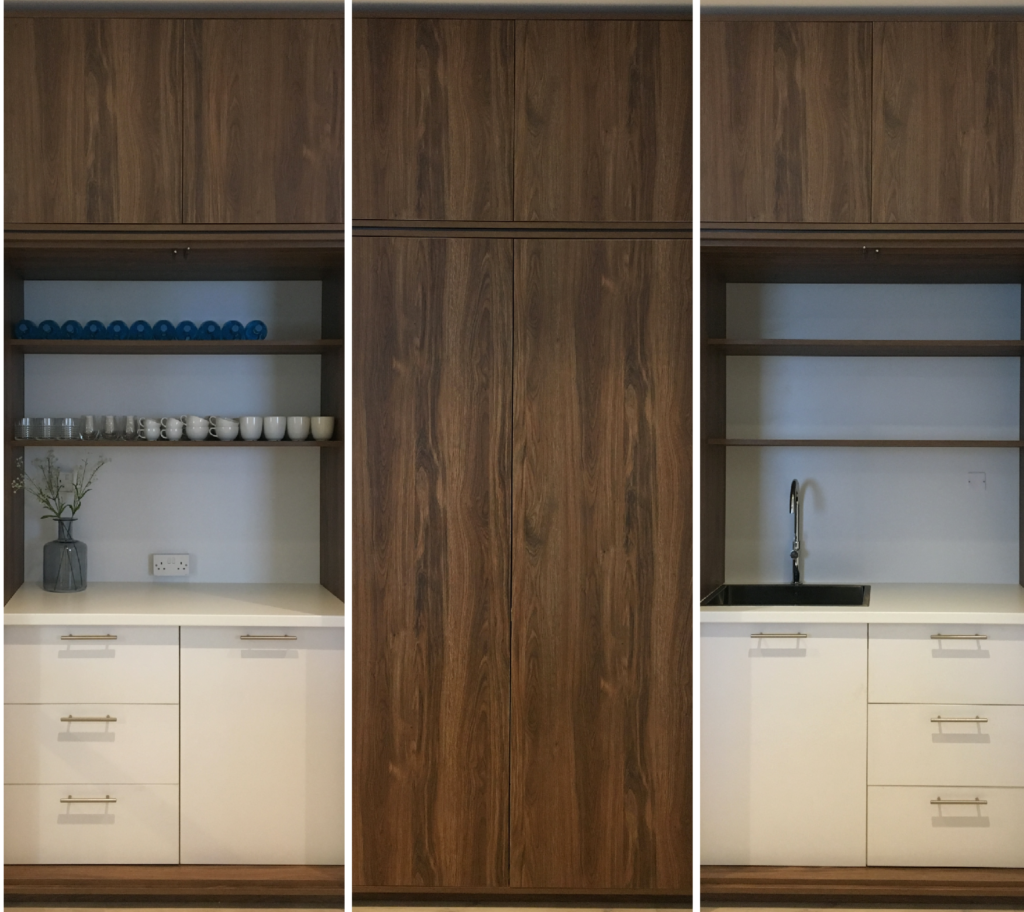


Whilst given a free hand in terms of the design, our client provided a clear brief – to create a corporate office which sends a professional message to those who visit it.
The office is located near grain storage grounds, a somewhat industrial environment, yet the Chairman’s office is to welcome high-profile, international clients seeking to invest in Malta. The space was to incorporate a functional, technologically equipped office for the Chairman, a formal brief meeting lounge area as well as a conference room.
The area was therefore divided neatly by means of a see-through partition and tailor-designed rich, dark wood pieces of furniture which set a formal, and corporate tone.

As the space had to incorporate multi-functions, all furniture was custom-made to a sheer level of elegance.
Technological devices feature throughout the office, yet this was to look effortless and clean. We therefore concealed many wirings and interconnections through the furniture. An example is the neatly mounted screen which can be controlled via the Chairman’s desk as well as through the multiple USB ports along the centre of the boardroom table.
Proper storage ensures that the space looks squeaky clean and therefore we incorporated many clean cabinets and drawers, as well as a cleverly concealed kitchenette.

A clean, welcoming, high-end office space serving as the perfect face for the company whilst setting the right tone to those who visit. The space is also high- technologically equipped for the effortless flow of meetings.
The area is also peppered by various branding messages furthering the company’s identity.



We left no stone unturned in terms of concealing wiring and interconnections as well as providing storage facilities to retain a clean space. A literal example of this can be seen in the concealed kitchenette, which equipped with electricity and water utilities, is concealed by means of sliding, pocket doors which slip neatly into the structure when opened.
