
Close

St.Julians | Malta
STATUS Complete | 2016
SCALE 110m2
SERVICE Interior Design | Project Management
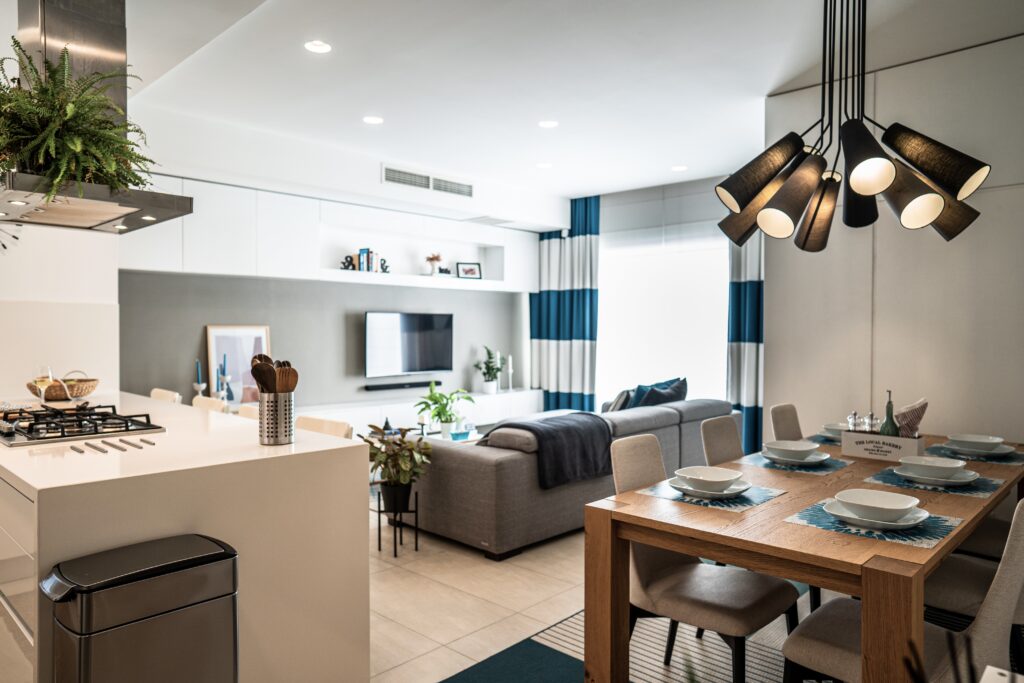
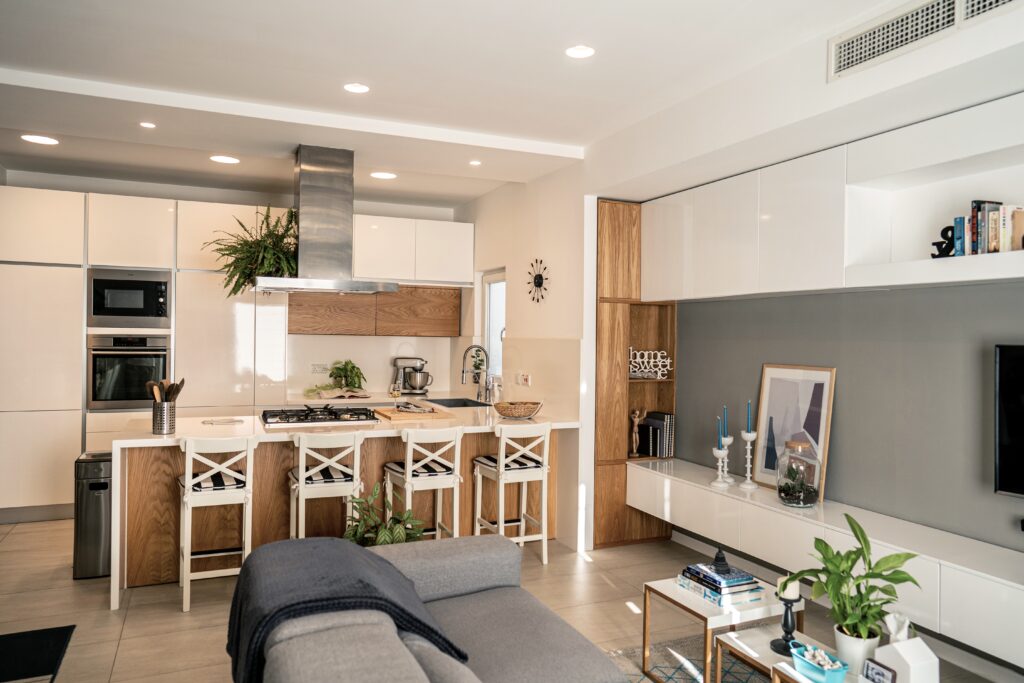
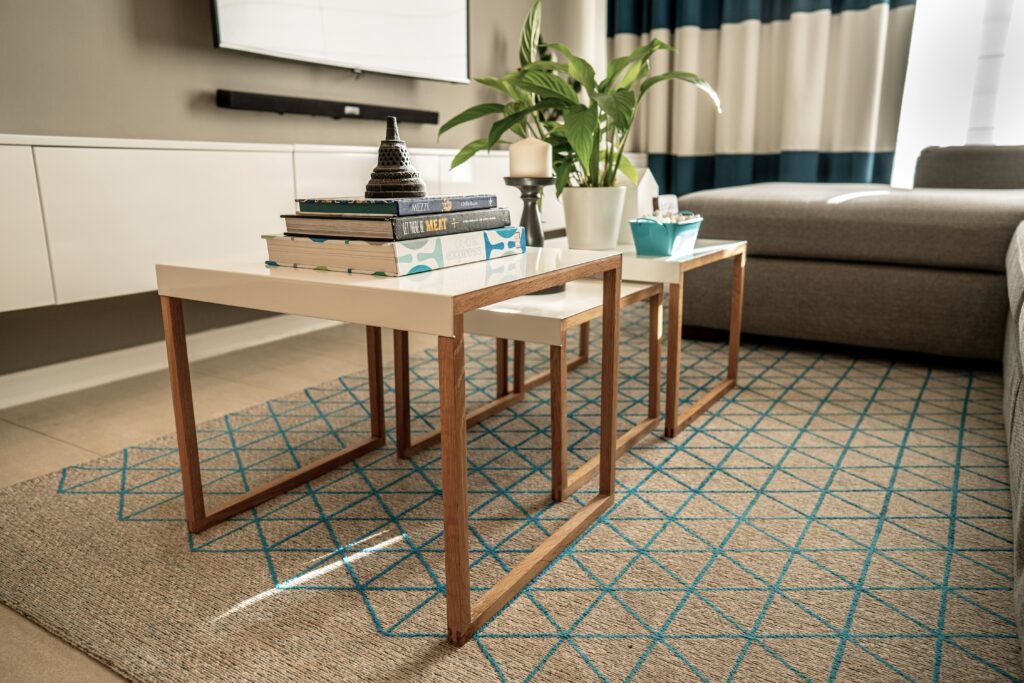
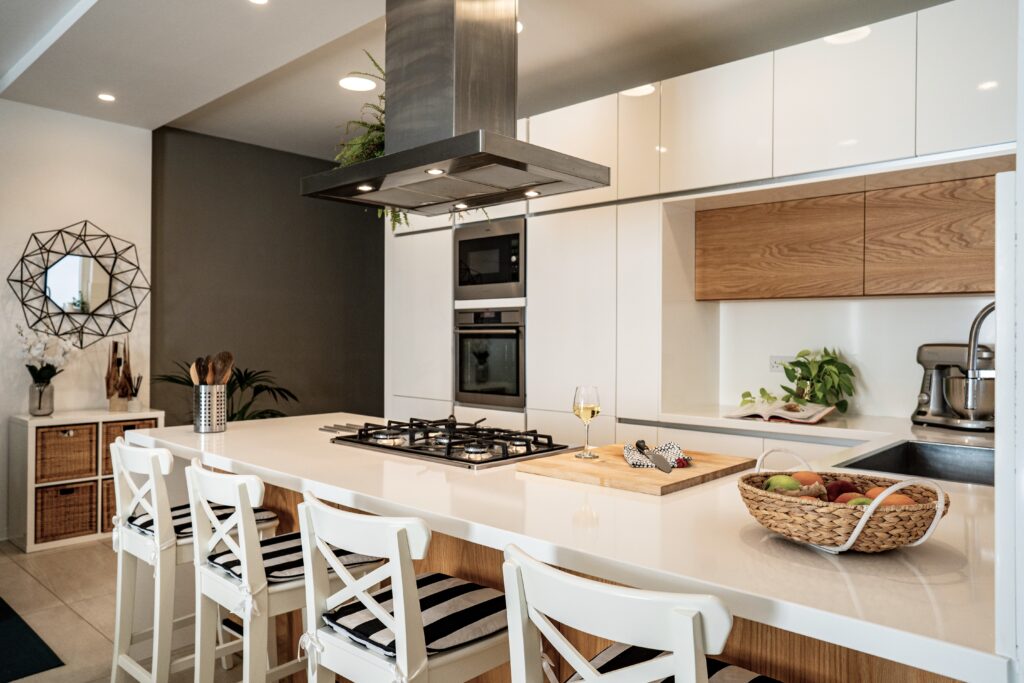
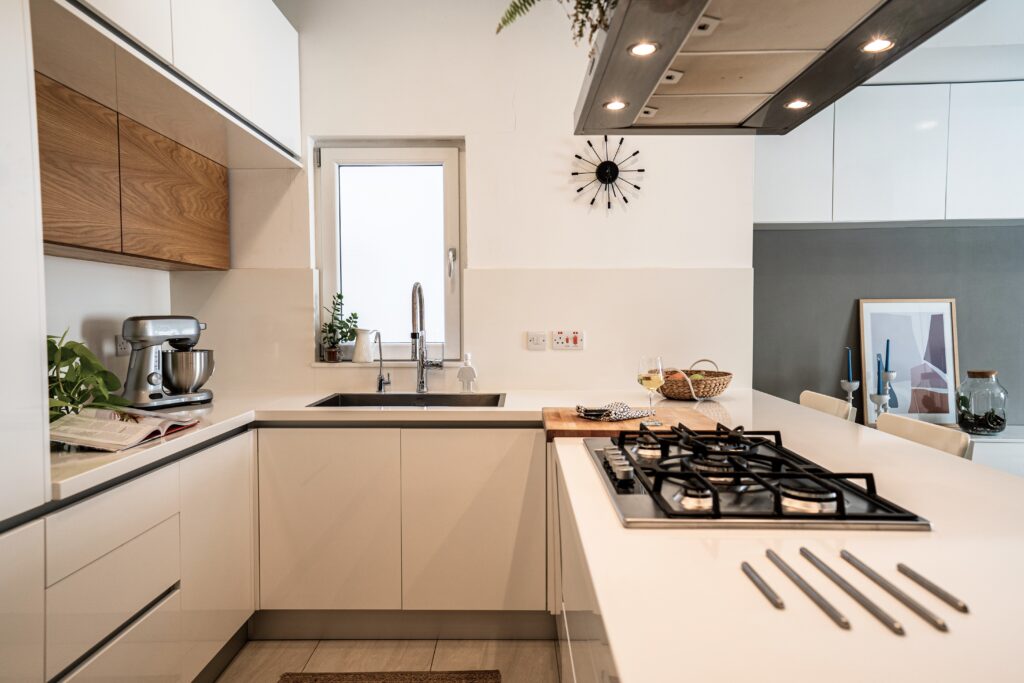
Present through the whole process, we started while the property was still in shell form and moved swiftly by liaising with a variety of suppliers, to finalizing its finishing touches through carefully chosen soft furnishing.
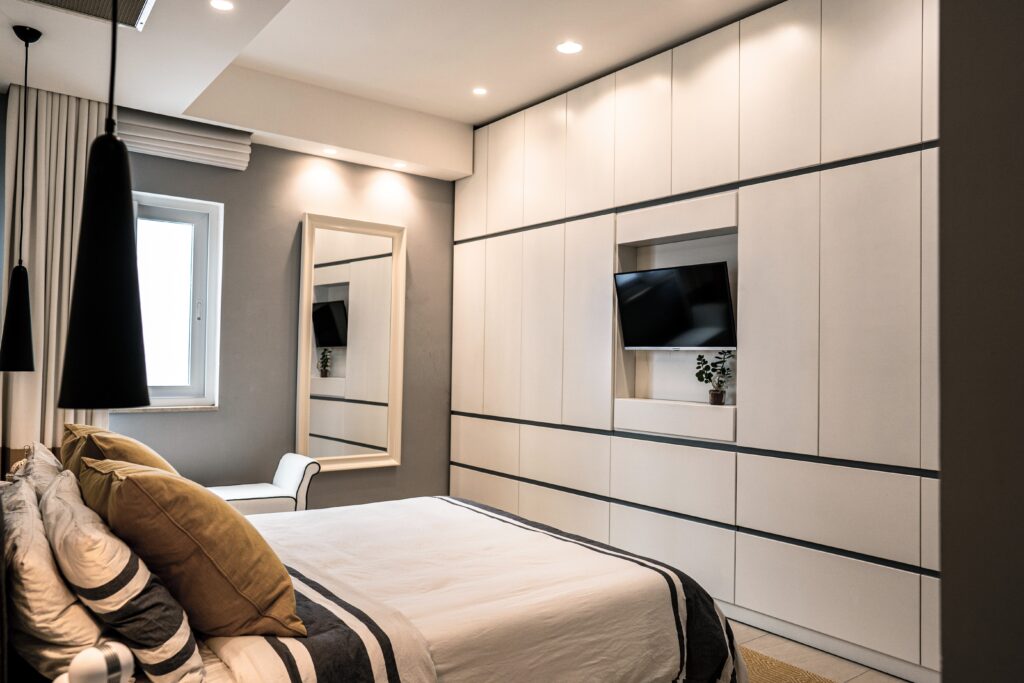
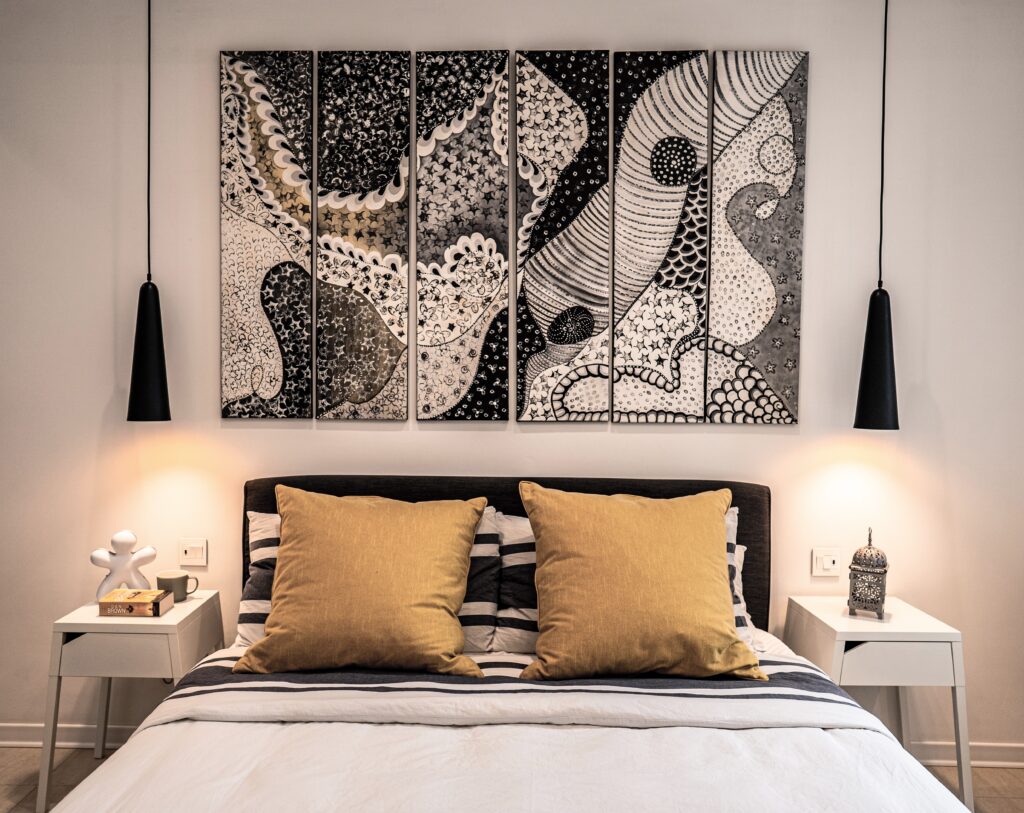
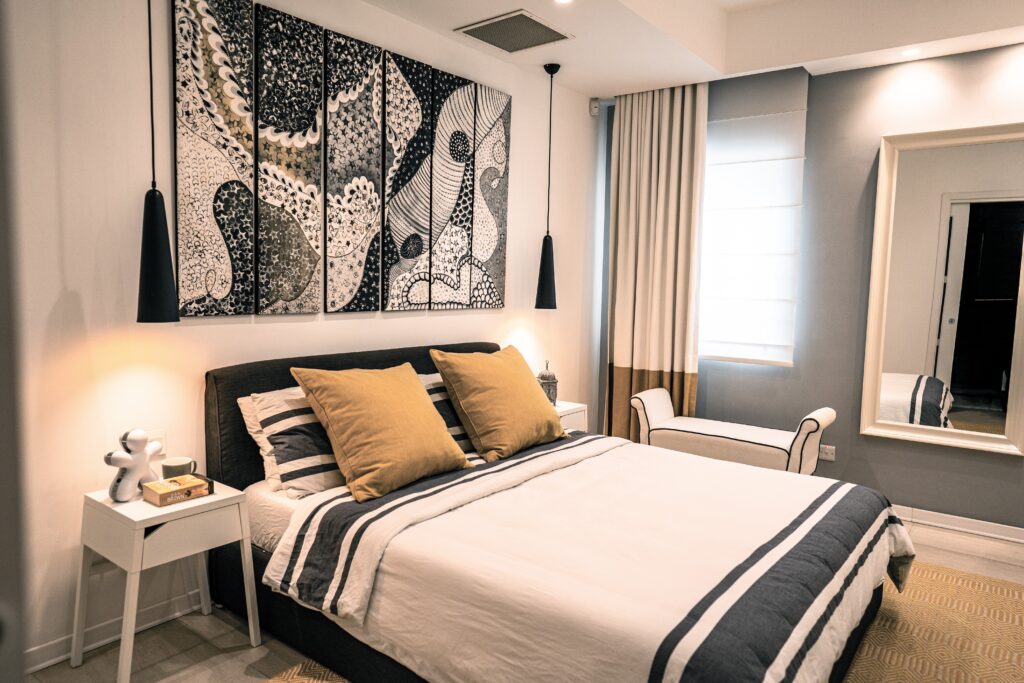
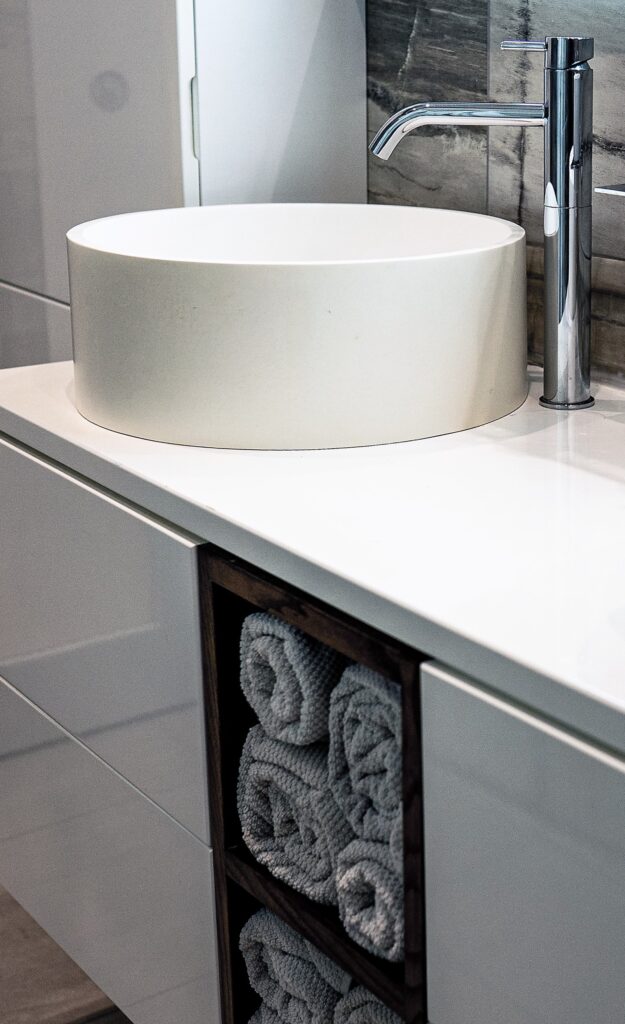
Due to the restricted space, a lot of custom solutions were sought out, yet this was complemented by a number of stylish soft furnishings which didn’t break the bank. The owners is also especially keen on the different colour schemes used in each room, These serve to set the right tone depending on the nature and use of the room.
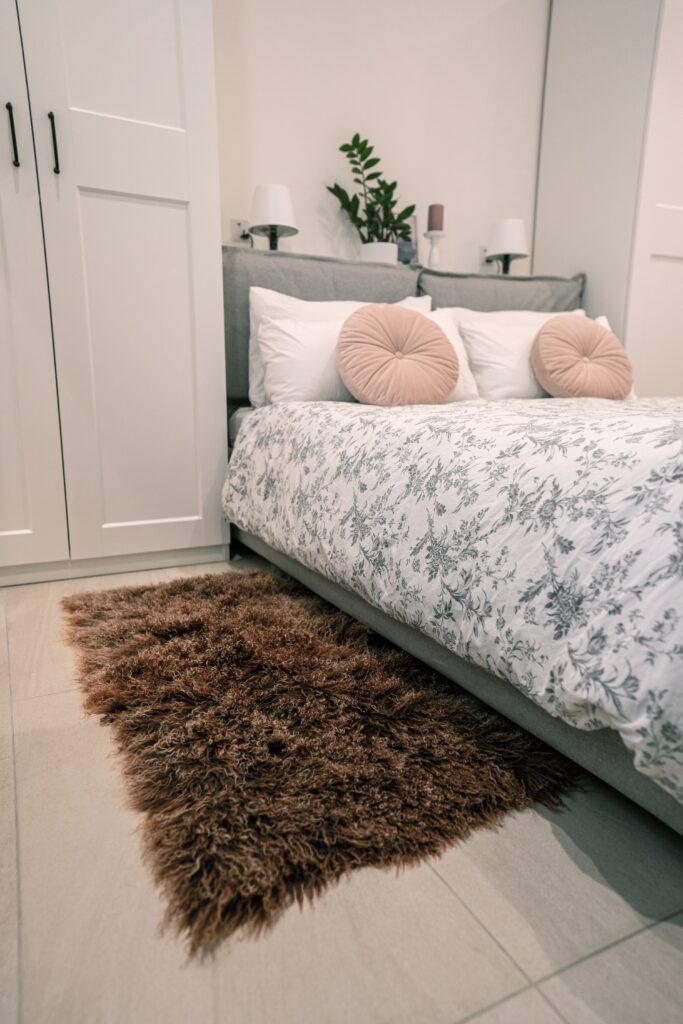
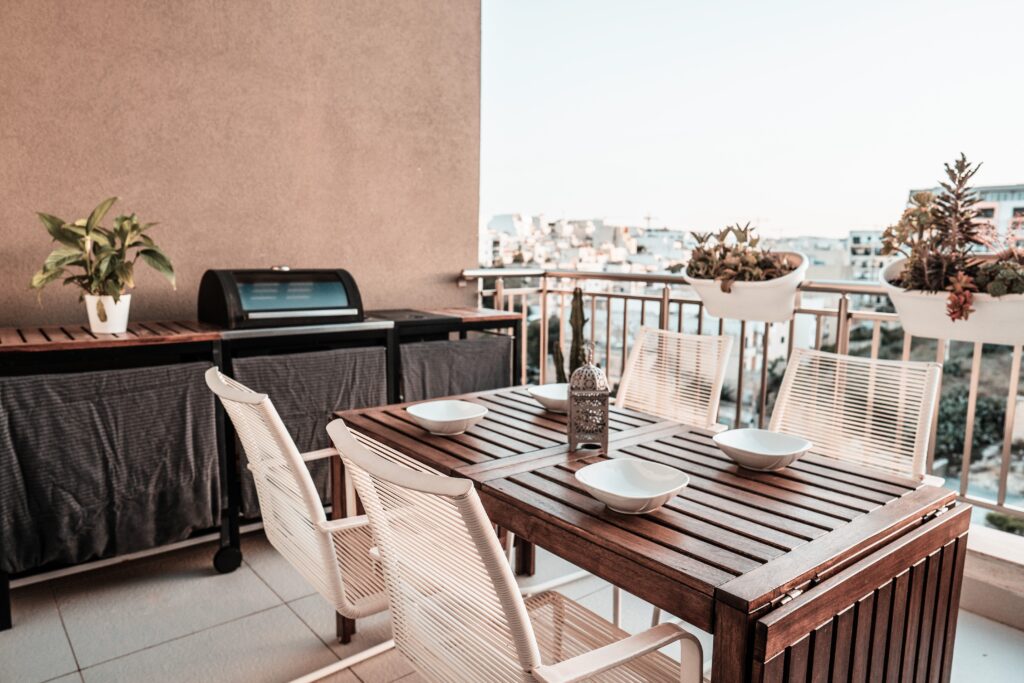
The apartment, which we developed from shell, was tight on space yet through a custom design enabled us to incorporate all that the client required.
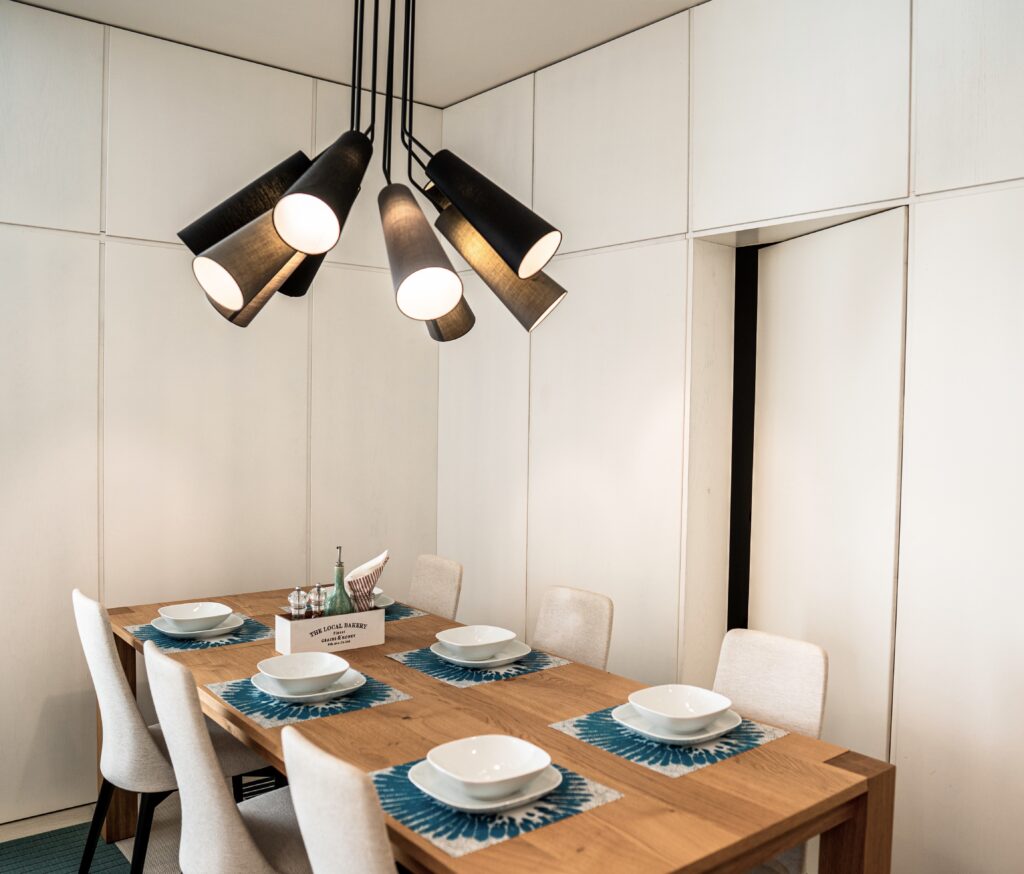
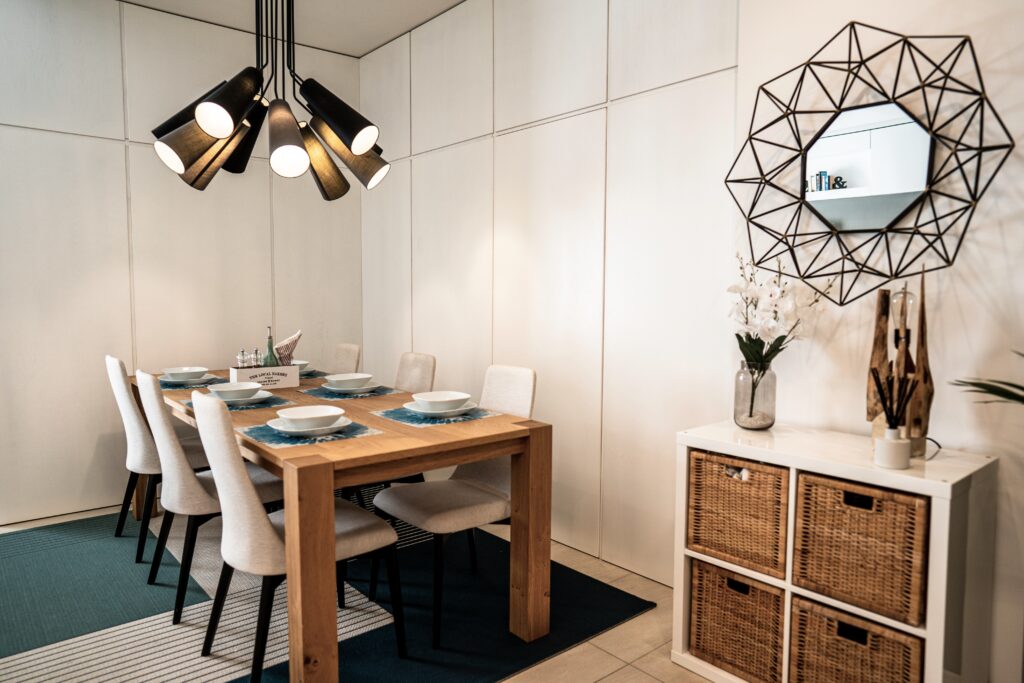
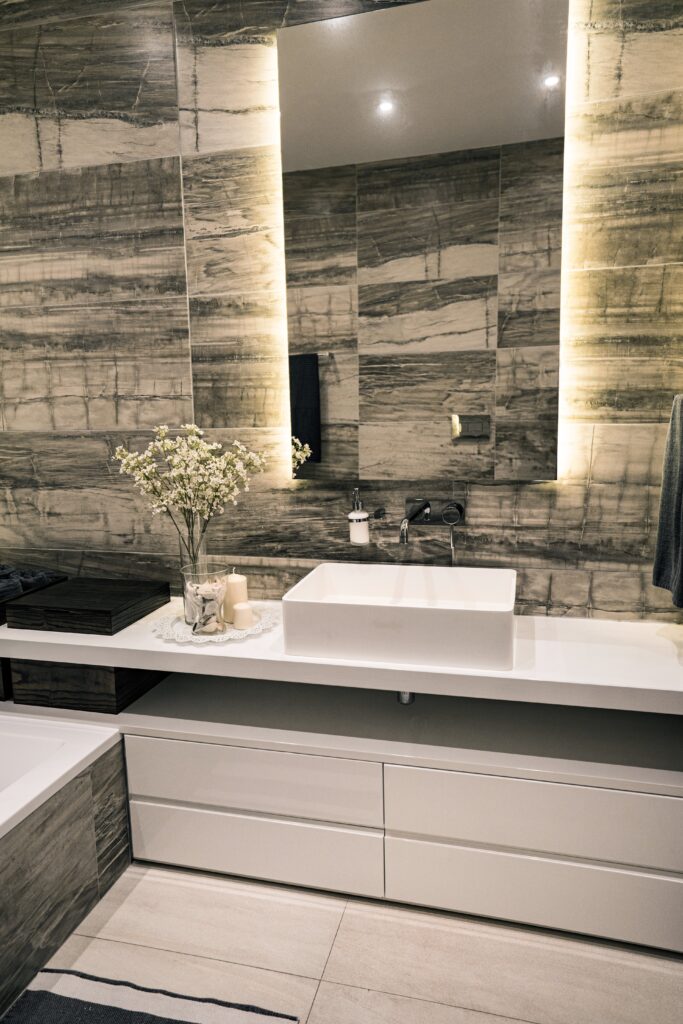
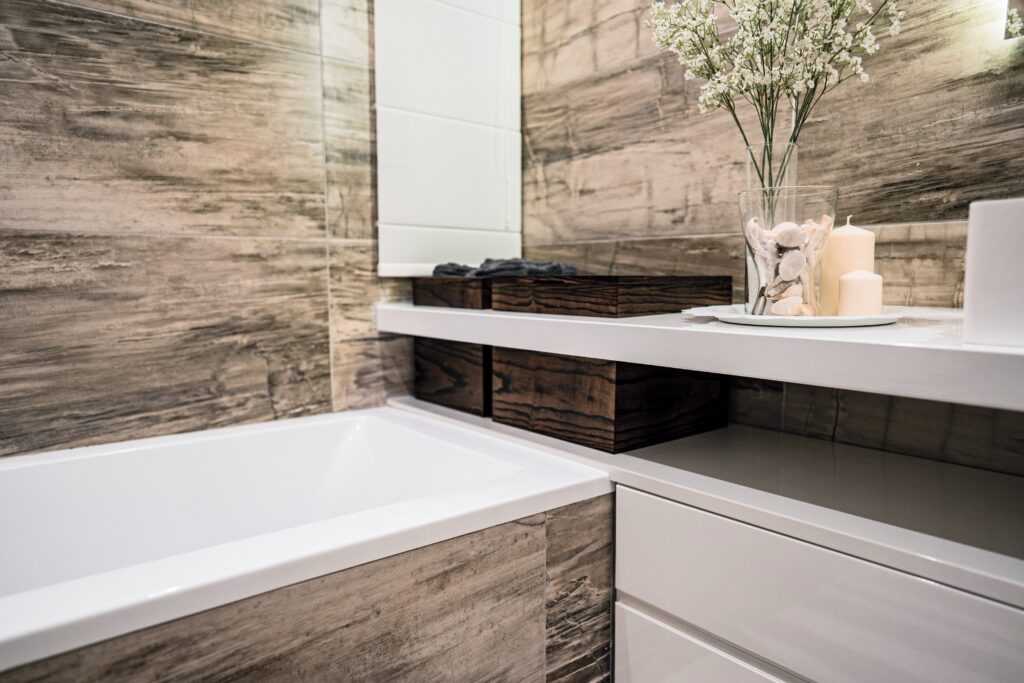
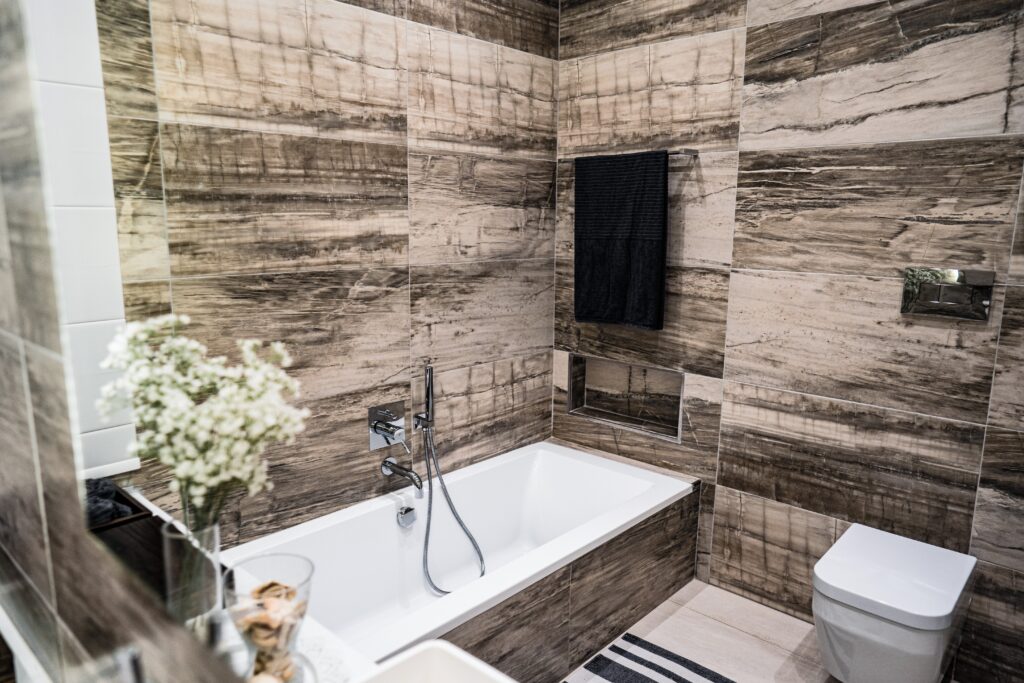
The open plan portrays all that the client is – a person who adores to cook and entertain. We therefore constructed a kitchen peninsula looking into the living room and dining area. Stools were incorporated for guests to sit down while the owner prepares the meal, ensuring that all are drawn into what is happening in the kitchen. The television within the living room was also mounted onto an adjustable bracket so it could face the kitchen while the owners are there.
Examples as to how we used the space wisely include the customized laundry basket and towel shelving behind the bath in the main bedroom, as well as the custom cabinetry which provided extra storage.
The main bedroom’s ensuite was knocked down due to its awkward angling and was made to extend into the bedroom so as to include a walk-in shower.
The client desired a ‘hotel-like’ atmosphere and this was achieved through the flooring which continues in all parts of the apartment including the bathrooms. Whilst retaining a neutral palette, a splash of colour was introduced within each room; for the bedroom the chosen colour was mustard and teal was used for the living room.
Paneling was used to extend certain surfaces as well as to create storage. For instance, a nice feature was used to conceal the laundry room and distinguish it from the rest of the space. The kitchen wall was also extended to separate it from the entrance call.
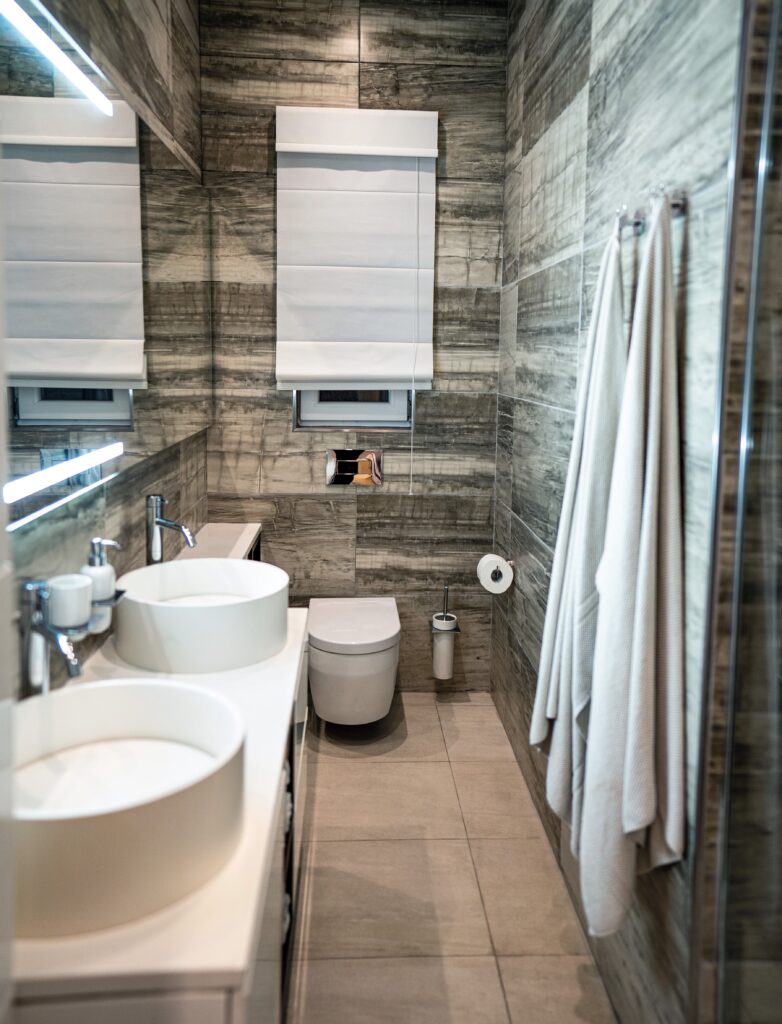
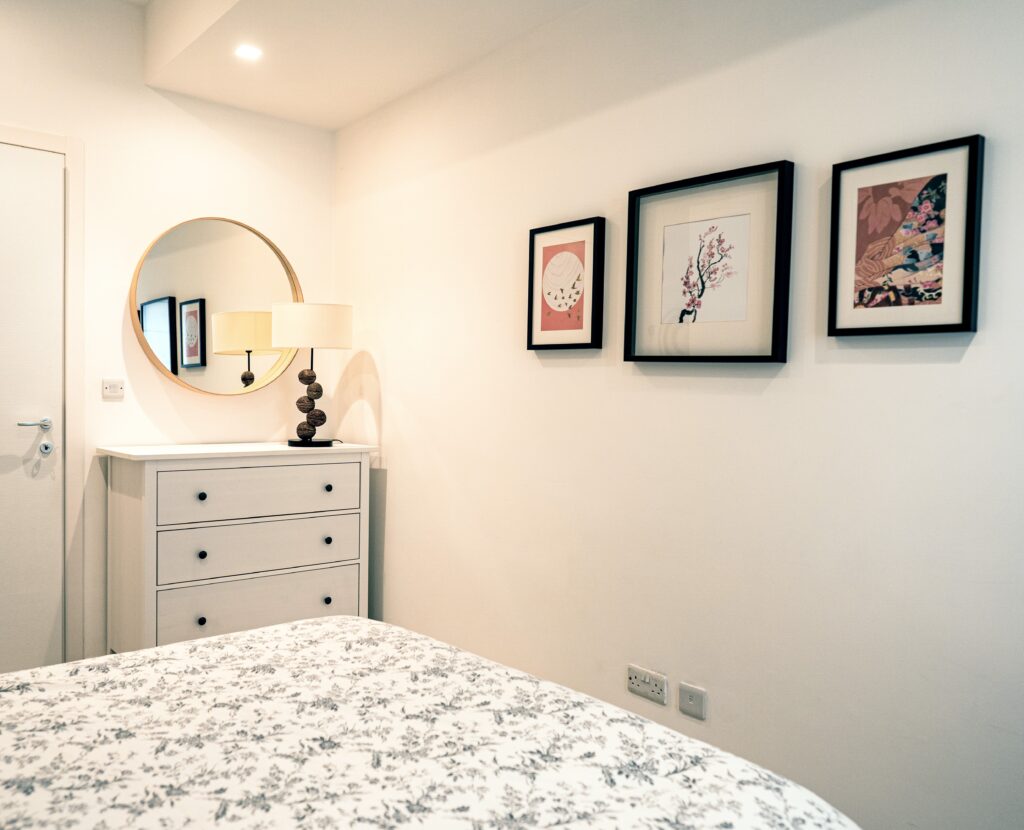
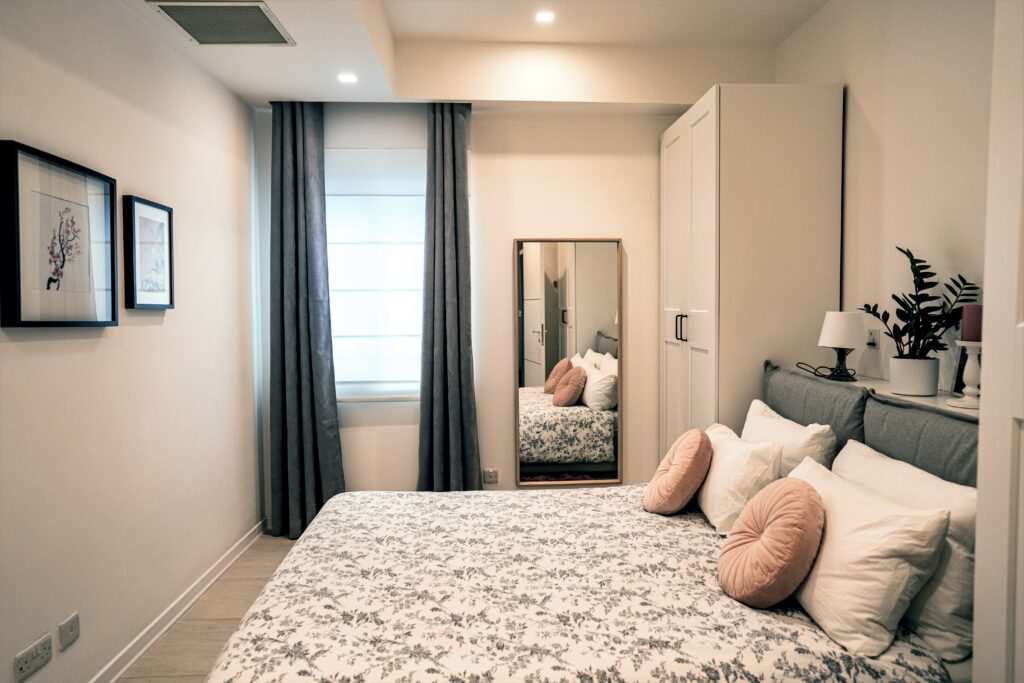



The apartment, which we developed from shell, was tight on space yet through a custom design enabled us to incorporate all that the client required.






Present through the whole process, we started while the property was still in shell form and moved swiftly by liaising with a variety of suppliers, to finalizing its finishing touches through carefully chosen soft furnishing.





The open plan portrays all that the client is – a person who adores to cook and entertain. We therefore constructed a kitchen peninsula looking into the living room and dining area. Stools were incorporated for guests to sit down while the owner prepares the meal, ensuring that all are drawn into what is happening in the kitchen. The television within the living room was also mounted onto an adjustable bracket so it could face the kitchen while the owners are there.
Examples as to how we used the space wisely include the customized laundry basket and towel shelving behind the bath in the main bedroom, as well as the custom cabinetry which provided extra storage.
The main bedroom’s ensuite was knocked down due to its awkward angling and was made to extend into the bedroom so as to include a walk-in shower.
The client desired a ‘hotel-like’ atmosphere and this was achieved through the flooring which continues in all parts of the apartment including the bathrooms. Whilst retaining a neutral palette, a splash of colour was introduced within each room; for the bedroom the chosen colour was mustard and teal was used for the living room.
Paneling was used to extend certain surfaces as well as to create storage. For instance, a nice feature was used to conceal the laundry room and distinguish it from the rest of the space. The kitchen wall was also extended to separate it from the entrance call.

Due to the restricted space, a lot of custom solutions were sought out, yet this was complemented by a number of stylish soft furnishings which didn’t break the bank. The owners is also especially keen on the different colour schemes used in each room, These serve to set the right tone depending on the nature and use of the room.



